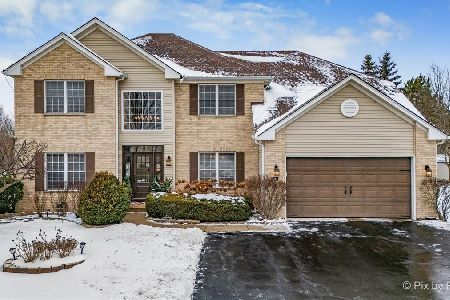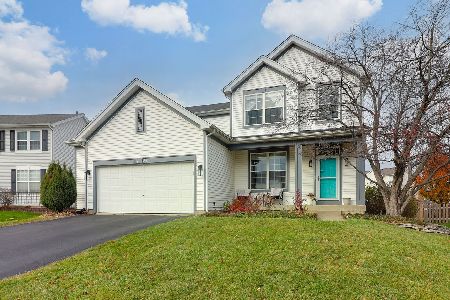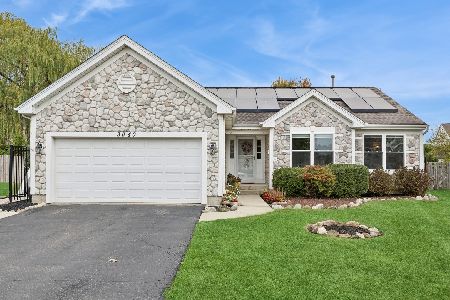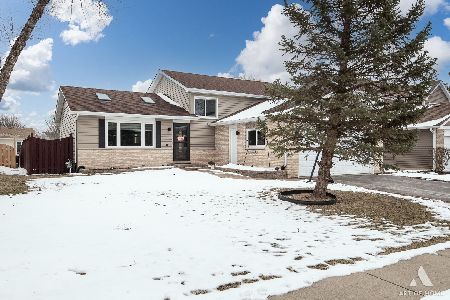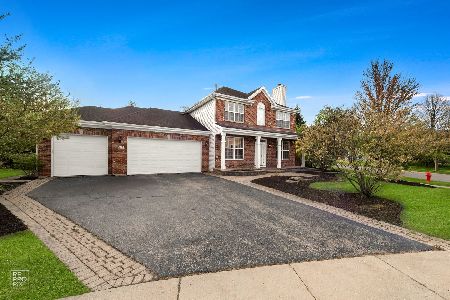4921 Princeton Lane, Lake In The Hills, Illinois 60156
$375,000
|
Sold
|
|
| Status: | Closed |
| Sqft: | 3,000 |
| Cost/Sqft: | $123 |
| Beds: | 4 |
| Baths: | 3 |
| Year Built: | 1999 |
| Property Taxes: | $8,111 |
| Days On Market: | 1602 |
| Lot Size: | 0,26 |
Description
Welcome home! Situated on a cul-de-sac, this 4 bedroom, 2.5 bath brick front home backs to a private wooded lot in the highly sought after Meadowbrook subdivision. From the moment you arrive, you will see that this home has been well maintained and very nicely updated. Step inside to your 2 story foyer & gleaming hardwood floors. Entertain in your updated kitchen with granite counters, beautiful backsplash, maple cabinets and stainless steel appliances. Snuggle up in front of the brick fireplace, and enjoy an open layout from the eat in kitchen to the family room. The Formal front Living & Dining rooms make entertaining a breeze during Family & Holiday gatherings. The 1st floor den could easily be a 5th bedroom. The master suite boasts tray ceilings, large closets and a luxury master bath with separate shower. The other bedrooms are a great size too with a large bath. Huge First floor laundry/mudroom is a plus, a full basement ready for your finishing touches. Large 2 car garage & plenty of storage space. You won't want to miss this one! Close to schools, parks, shopping & restaurants. Huntley School District 158.
Property Specifics
| Single Family | |
| — | |
| — | |
| 1999 | |
| Full | |
| — | |
| No | |
| 0.26 |
| Mc Henry | |
| Meadowbrook | |
| 0 / Not Applicable | |
| None | |
| Lake Michigan | |
| Public Sewer | |
| 11231651 | |
| 1814326021 |
Nearby Schools
| NAME: | DISTRICT: | DISTANCE: | |
|---|---|---|---|
|
Grade School
Chesak Elementary School |
158 | — | |
|
Middle School
Marlowe Middle School |
158 | Not in DB | |
|
High School
Huntley High School |
158 | Not in DB | |
Property History
| DATE: | EVENT: | PRICE: | SOURCE: |
|---|---|---|---|
| 22 Dec, 2021 | Sold | $375,000 | MRED MLS |
| 3 Nov, 2021 | Under contract | $369,900 | MRED MLS |
| — | Last price change | $379,900 | MRED MLS |
| 28 Sep, 2021 | Listed for sale | $379,900 | MRED MLS |
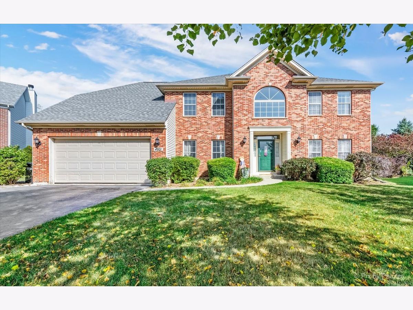
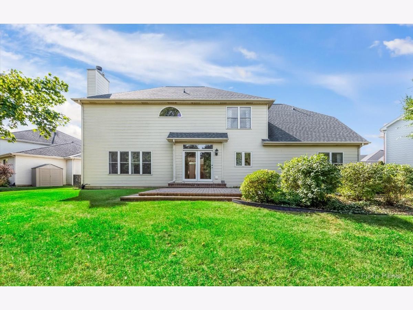
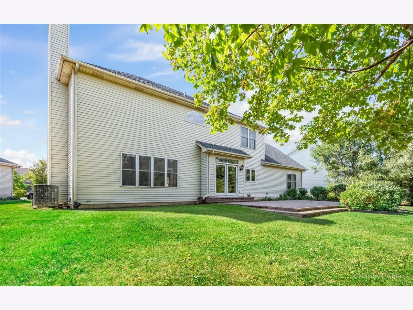
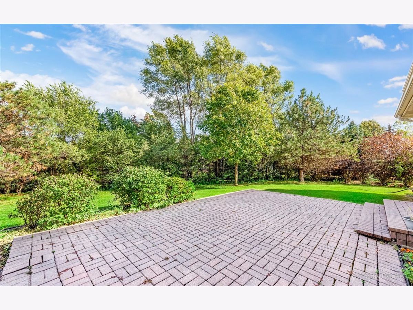
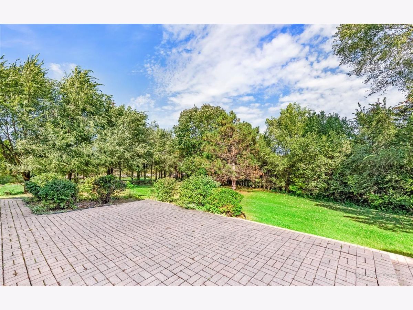
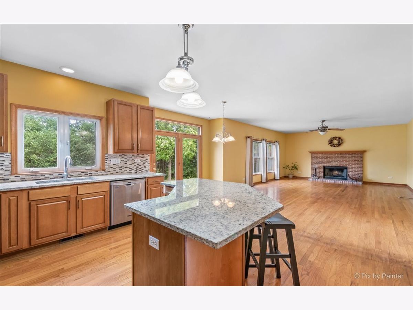
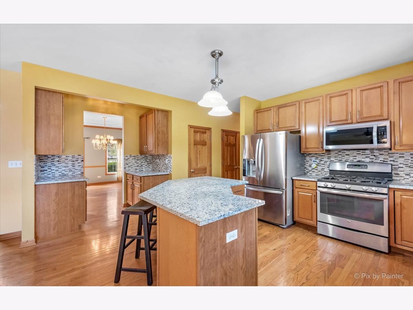
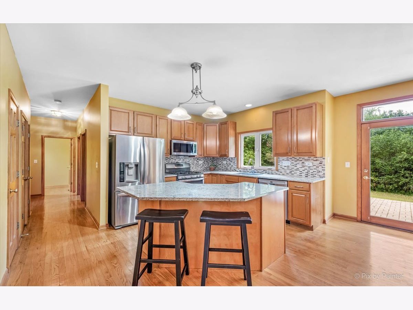
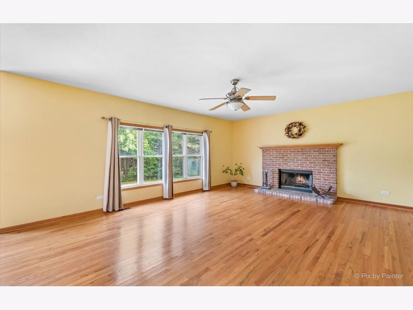
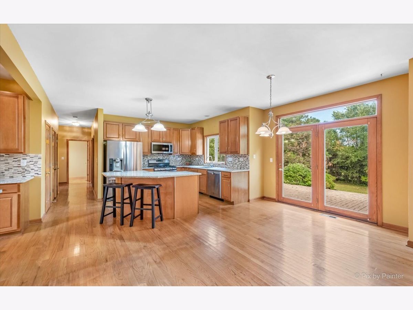
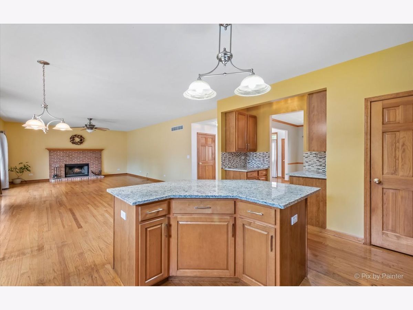
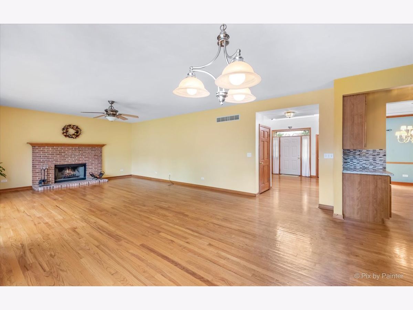
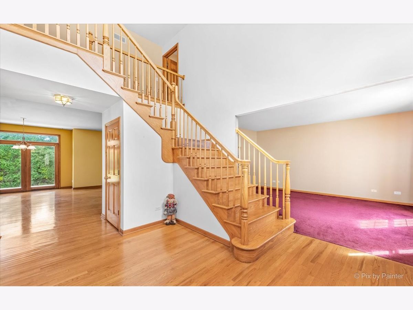
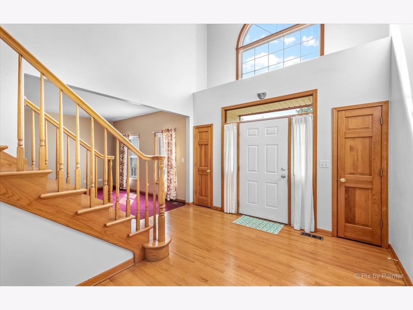
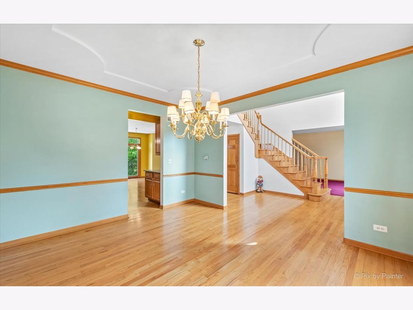
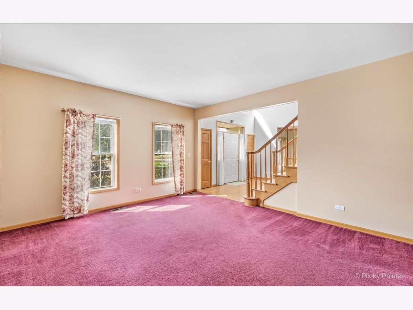
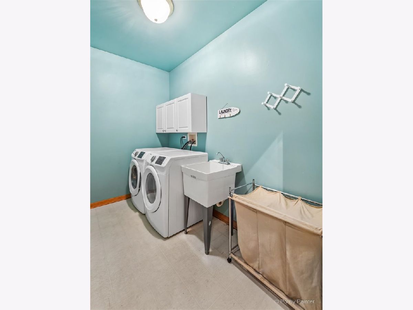
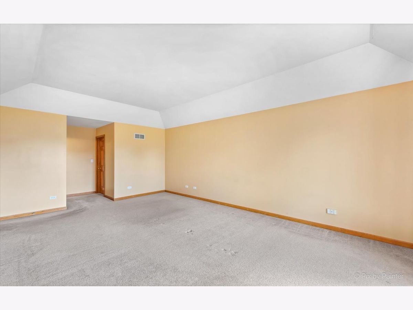
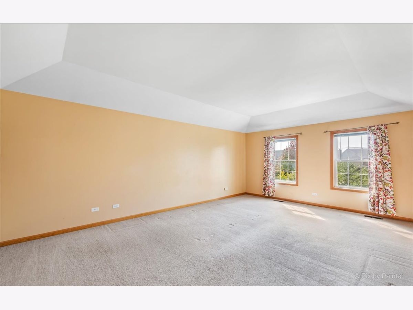
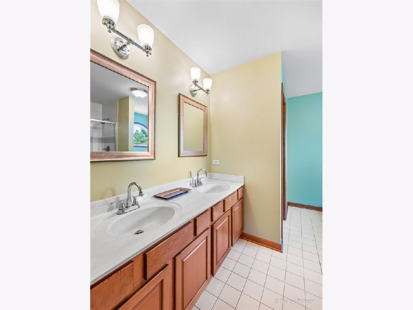
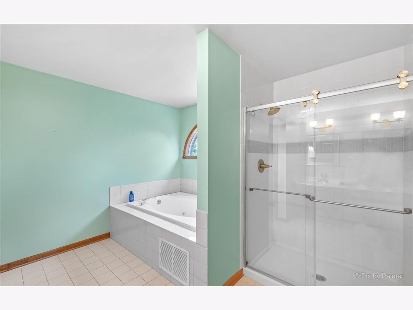
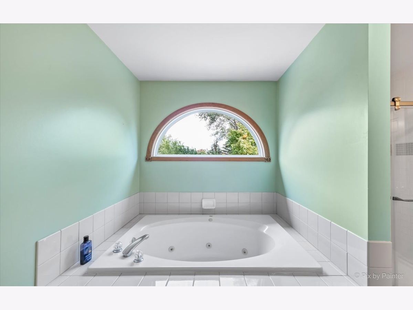
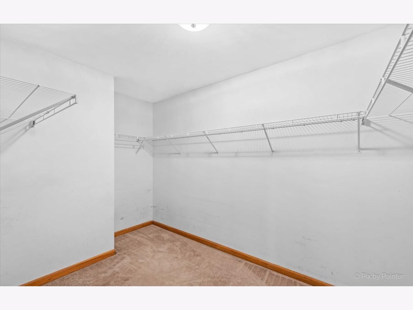
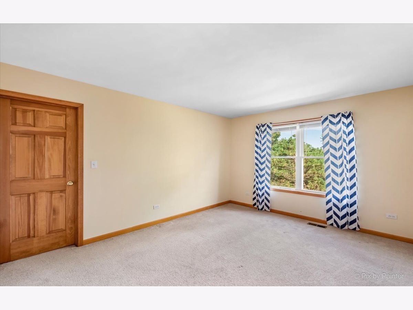
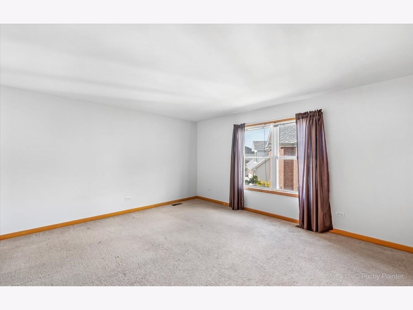
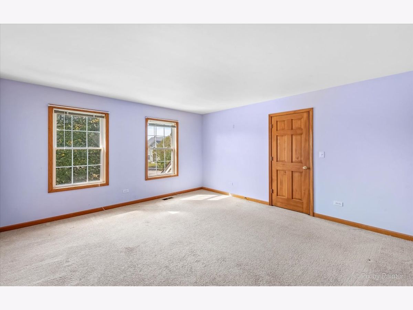
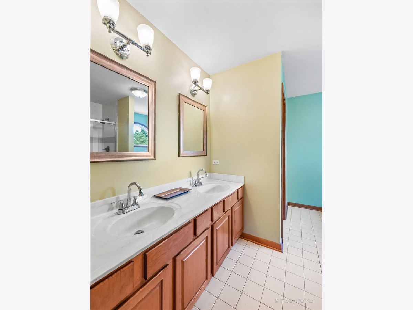
Room Specifics
Total Bedrooms: 4
Bedrooms Above Ground: 4
Bedrooms Below Ground: 0
Dimensions: —
Floor Type: Carpet
Dimensions: —
Floor Type: Carpet
Dimensions: —
Floor Type: Carpet
Full Bathrooms: 3
Bathroom Amenities: Whirlpool,Separate Shower,Double Sink
Bathroom in Basement: 0
Rooms: Den
Basement Description: Unfinished
Other Specifics
| 2 | |
| Concrete Perimeter | |
| Asphalt | |
| Patio, Brick Paver Patio, Storms/Screens | |
| Cul-De-Sac,Backs to Trees/Woods,Sidewalks,Streetlights | |
| 169X165X117X19X28 | |
| Unfinished | |
| Full | |
| Hardwood Floors, First Floor Laundry | |
| Range, Microwave, Dishwasher, Refrigerator, Washer, Dryer, Stainless Steel Appliance(s) | |
| Not in DB | |
| Sidewalks, Street Lights, Street Paved | |
| — | |
| — | |
| Wood Burning, Gas Starter |
Tax History
| Year | Property Taxes |
|---|---|
| 2021 | $8,111 |
Contact Agent
Nearby Similar Homes
Nearby Sold Comparables
Contact Agent
Listing Provided By
Keller Williams Inspire - Geneva

