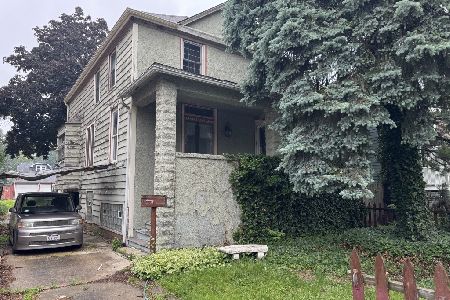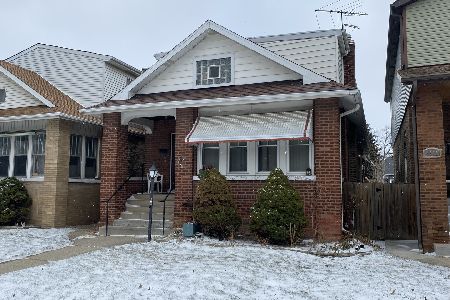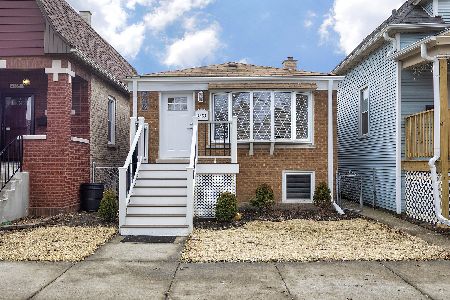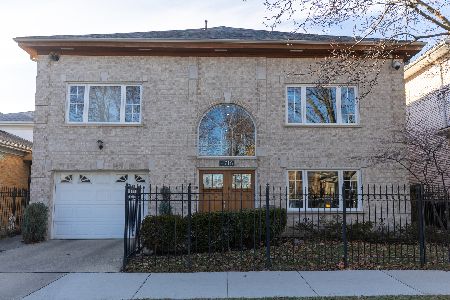4942 Keeler Avenue, Albany Park, Chicago, Illinois 60630
$360,000
|
Sold
|
|
| Status: | Closed |
| Sqft: | 0 |
| Cost/Sqft: | — |
| Beds: | 2 |
| Baths: | 2 |
| Year Built: | 1920 |
| Property Taxes: | $5,002 |
| Days On Market: | 2006 |
| Lot Size: | 0,09 |
Description
Offer Accepted. Sunday Open has been cancelled. Charming brick bungalow located on tree-lined street in the heart of Chicago's historic North Mayfair bungalow district. This move-in ready 2 bedroom, 1.5 bath home features a large, eat-in kitchen with island and walk-in pantry - perfect for gourmet cooking or casual meals with granite countertops, natural cherry cabinets, recessed lighting, and updated appliances. The sun-filled family room and formal dining room are ideal for family parties or entertaining friends. Other highlights include hardwood floors throughout, updated windows throughout, new cedar deck, large refurbished closets, central air conditioning, high-ceilinged basement, and new 2.5-car garage. Conveniently located to public transportation, expressway, Gompers Park, bike paths/walking trails, Starbucks, Jewel, Target and more. Don't miss seeing this beauty!
Property Specifics
| Single Family | |
| — | |
| Bungalow | |
| 1920 | |
| Full,English | |
| BUNGALOW | |
| No | |
| 0.09 |
| Cook | |
| North Mayfair | |
| 0 / Not Applicable | |
| None | |
| Lake Michigan | |
| Public Sewer | |
| 10800926 | |
| 13104160260000 |
Nearby Schools
| NAME: | DISTRICT: | DISTANCE: | |
|---|---|---|---|
|
Grade School
Palmer Elementary School |
299 | — | |
|
Middle School
Palmer Elementary School |
299 | Not in DB | |
|
High School
Taft High School |
299 | Not in DB | |
Property History
| DATE: | EVENT: | PRICE: | SOURCE: |
|---|---|---|---|
| 16 Oct, 2015 | Sold | $301,000 | MRED MLS |
| 10 Aug, 2015 | Under contract | $307,000 | MRED MLS |
| 31 Jul, 2015 | Listed for sale | $307,000 | MRED MLS |
| 8 Sep, 2020 | Sold | $360,000 | MRED MLS |
| 1 Aug, 2020 | Under contract | $349,900 | MRED MLS |
| 30 Jul, 2020 | Listed for sale | $349,900 | MRED MLS |
























Room Specifics
Total Bedrooms: 2
Bedrooms Above Ground: 2
Bedrooms Below Ground: 0
Dimensions: —
Floor Type: Hardwood
Full Bathrooms: 2
Bathroom Amenities: Separate Shower,Soaking Tub
Bathroom in Basement: 1
Rooms: Breakfast Room,Office,Den,Storage,Attic,Deck,Pantry,Foyer
Basement Description: Partially Finished,Exterior Access
Other Specifics
| 2.5 | |
| Concrete Perimeter | |
| — | |
| Deck, Patio, Porch | |
| Fenced Yard | |
| 30X127 | |
| Full,Interior Stair,Unfinished | |
| None | |
| Hardwood Floors, First Floor Bedroom, First Floor Full Bath | |
| Double Oven, Microwave, Dishwasher, Refrigerator, Washer, Dryer, Cooktop | |
| Not in DB | |
| Park, Curbs, Sidewalks, Street Lights, Street Paved | |
| — | |
| — | |
| — |
Tax History
| Year | Property Taxes |
|---|---|
| 2015 | $3,931 |
| 2020 | $5,002 |
Contact Agent
Nearby Similar Homes
Nearby Sold Comparables
Contact Agent
Listing Provided By
@properties










