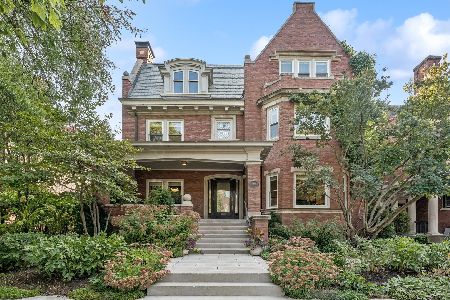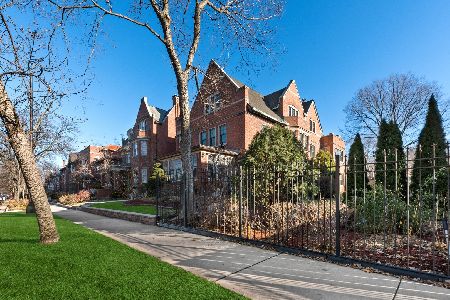4943 Woodlawn Avenue, Kenwood, Chicago, Illinois 60615
$2,425,000
|
Sold
|
|
| Status: | Closed |
| Sqft: | 6,320 |
| Cost/Sqft: | $396 |
| Beds: | 6 |
| Baths: | 7 |
| Year Built: | 1910 |
| Property Taxes: | $37,523 |
| Days On Market: | 2079 |
| Lot Size: | 0,22 |
Description
Designed by Architect Horatio R. Wilson and constructed circa 1908-1910 this large three-story brick home with coach house is sited on a prime lot in Hyde Park's historic Kenwood neighborhood. Center hall staircase ascends three stories with large landings at each level and massive skylight at the top. Meticulously maintained and mechanically updated, the property has had three significant renovations during the current owner's tenure beginning with a complete interior and exterior gut rehab. Most recent improvements designed by Architect John Vinci include expansion, reconfiguration and renovation of kitchen, master bedroom suite and complete gut renovation of coach house. Bulthaup kitchen has the requisite extras and extends to the outside through glass wall to covered porch framed by commercial grade railings and staircase, complete with recessed lighting in wood ceiling. Porch overlooks the illuminated grounds built on a grid. Designed by Doug Hoerr, front and back yards include in-ground zoned irrigation. Primary bedroom suite features bay window, fireplace, two walk-in closets and modern marble bathroom. Appointments include hardwood floors, moldings, glass doors, numerous architectural details and 6 fireplaces. Lower level is finished and allows for multiple uses. Newly renovated coach house accommodates two cars below contemporary one-bedroom apartment that rivals a luxury condo in a newer Chicago River North building.
Property Specifics
| Single Family | |
| — | |
| — | |
| 1910 | |
| Full | |
| — | |
| No | |
| 0.22 |
| Cook | |
| — | |
| 0 / Not Applicable | |
| None | |
| Lake Michigan,Public | |
| Public Sewer | |
| 10705460 | |
| 20112070110000 |
Property History
| DATE: | EVENT: | PRICE: | SOURCE: |
|---|---|---|---|
| 15 Jul, 2020 | Sold | $2,425,000 | MRED MLS |
| 18 May, 2020 | Under contract | $2,500,000 | MRED MLS |
| 4 May, 2020 | Listed for sale | $2,500,000 | MRED MLS |
| 22 Apr, 2025 | Sold | $3,645,000 | MRED MLS |
| 3 Mar, 2025 | Under contract | $3,695,000 | MRED MLS |
| 26 Feb, 2025 | Listed for sale | $3,695,000 | MRED MLS |
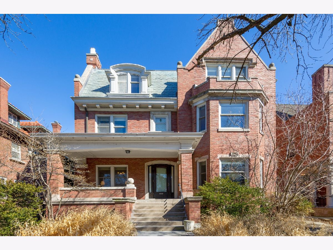
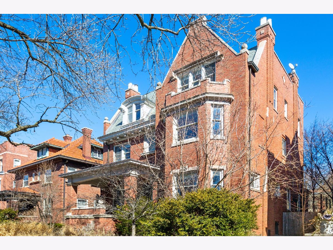
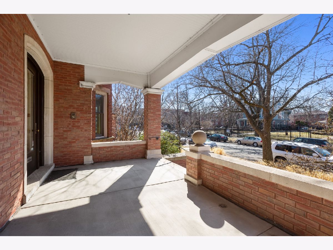
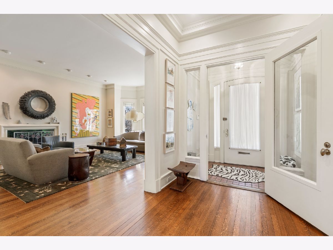
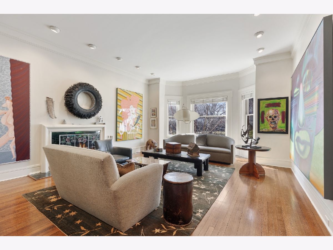
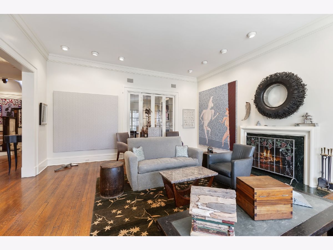
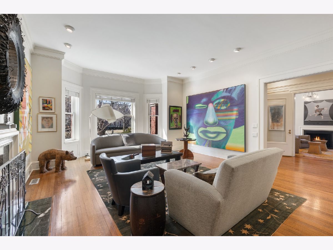
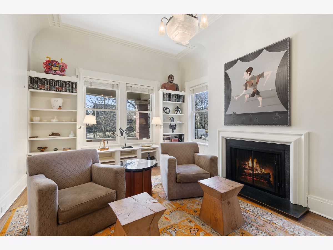
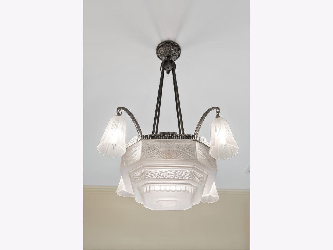
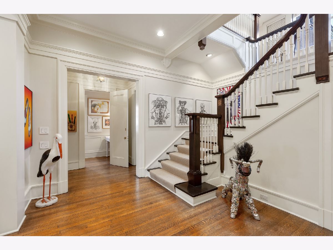
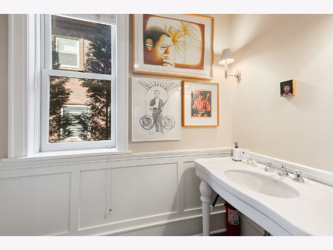
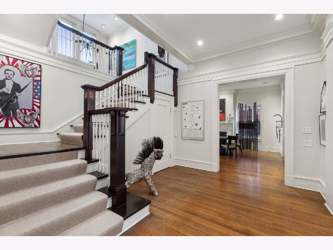
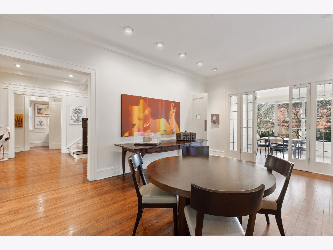
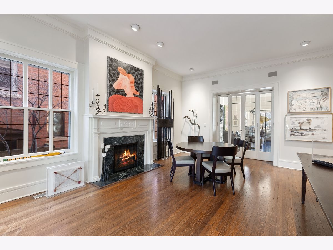
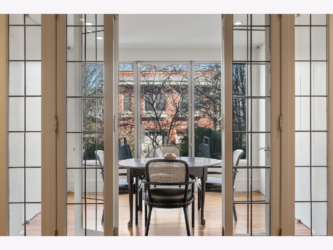
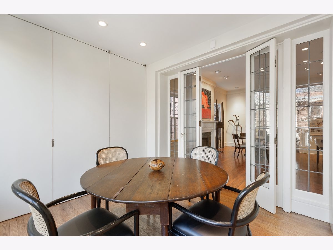
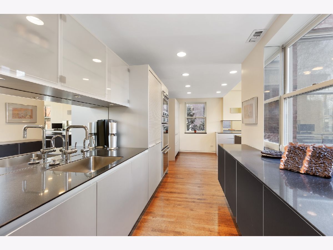
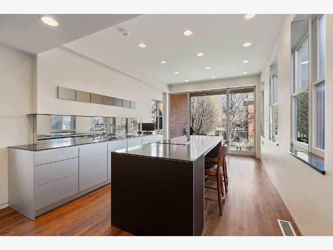
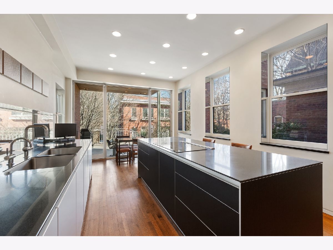
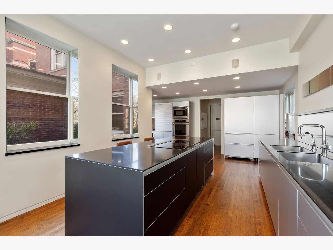
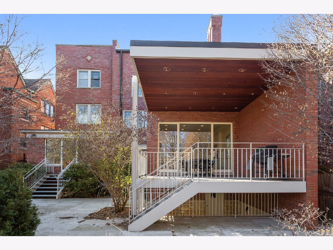
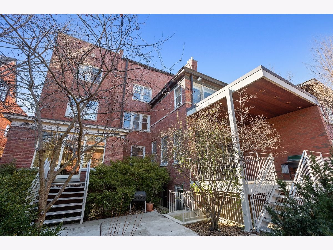
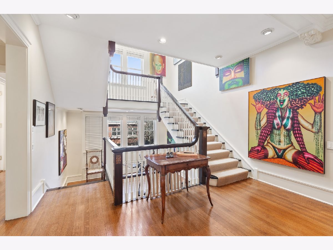
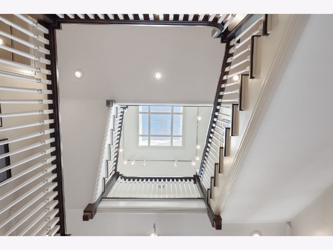
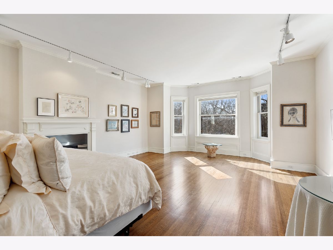
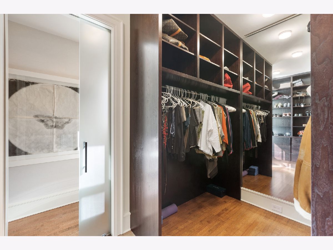
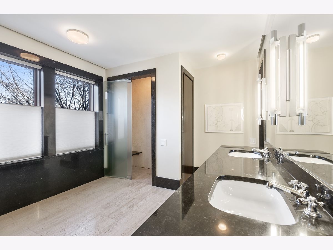
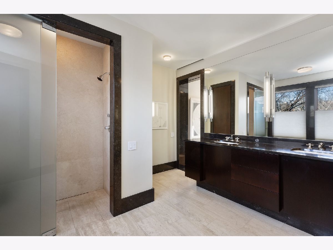
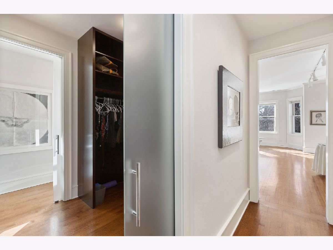
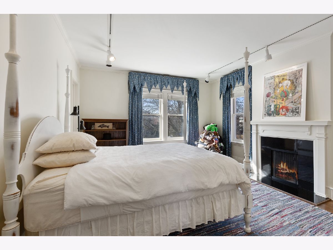
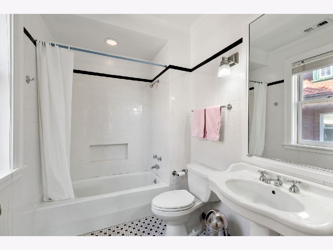
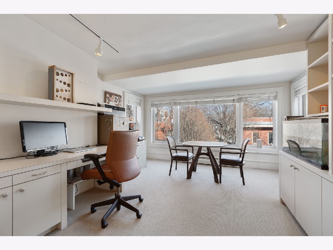
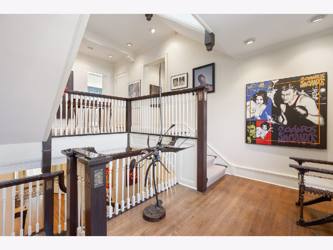
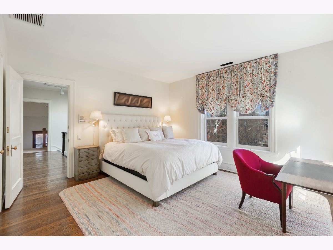
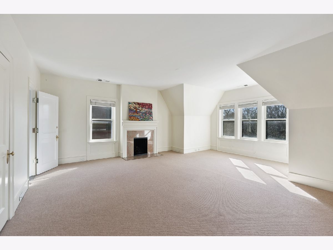
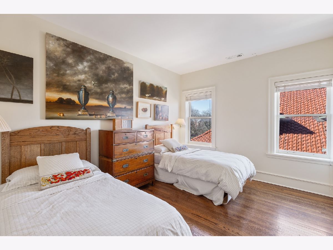
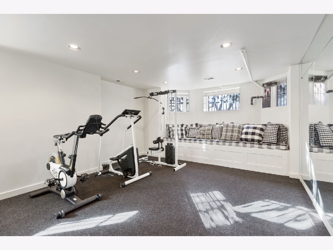
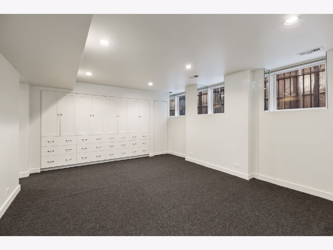
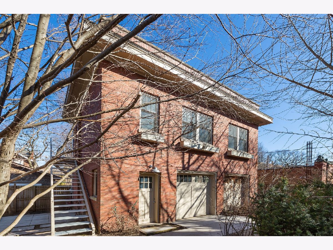
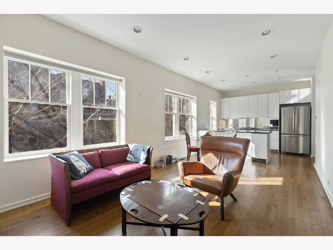
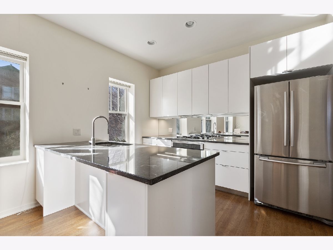
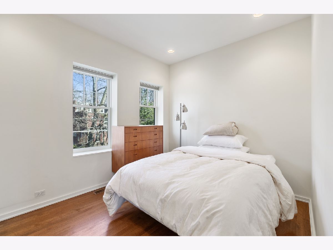
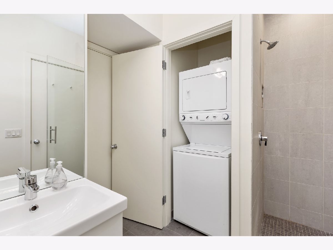
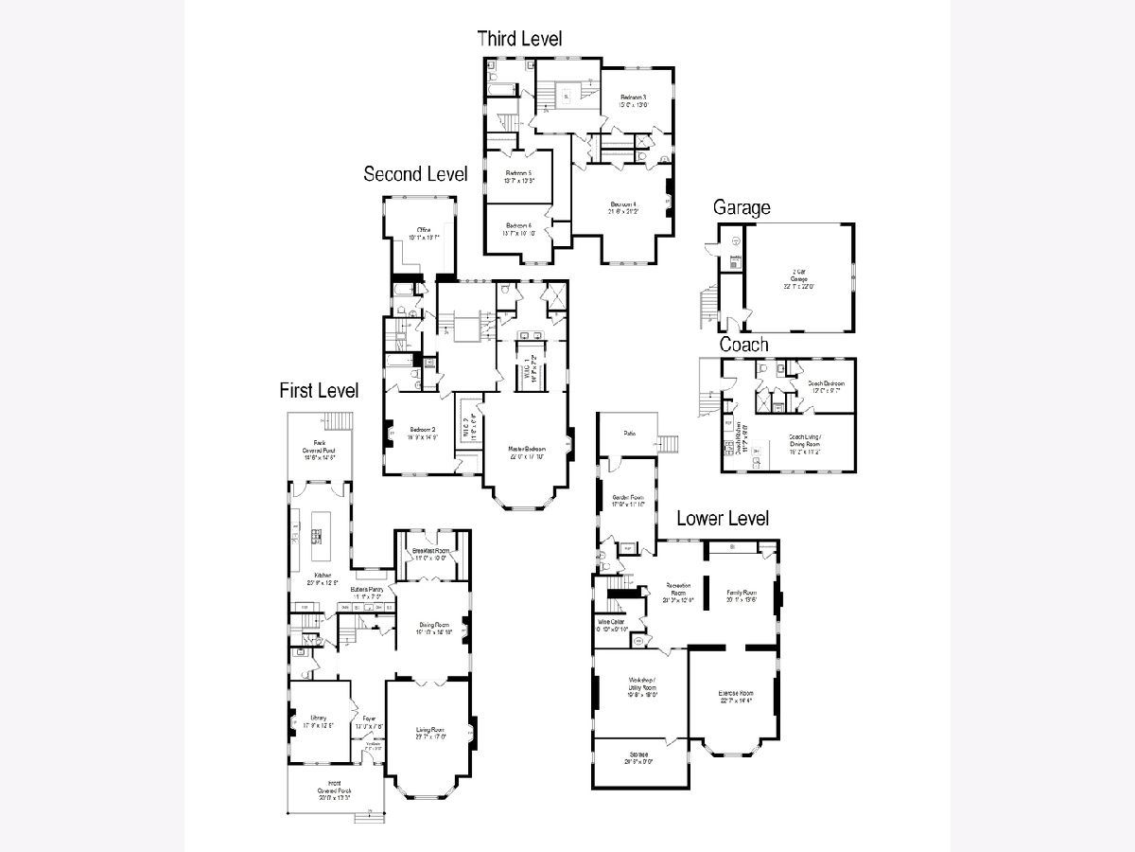
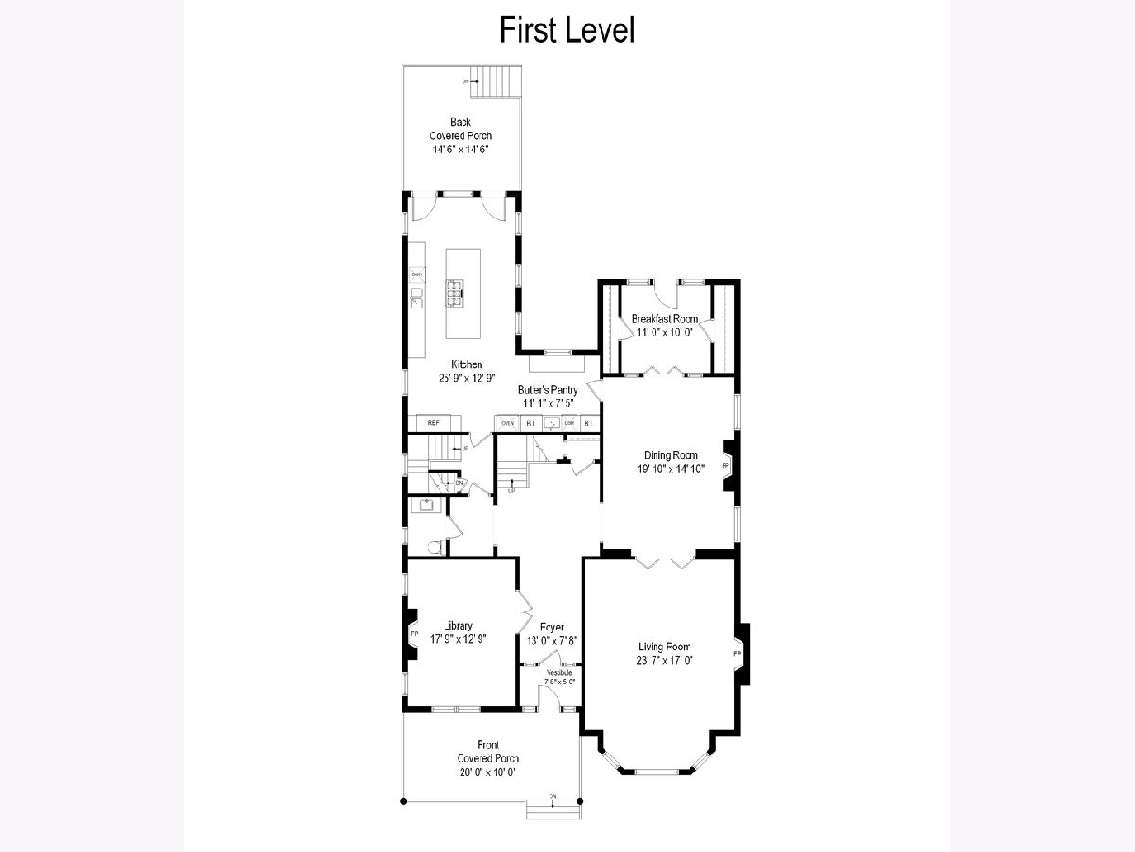
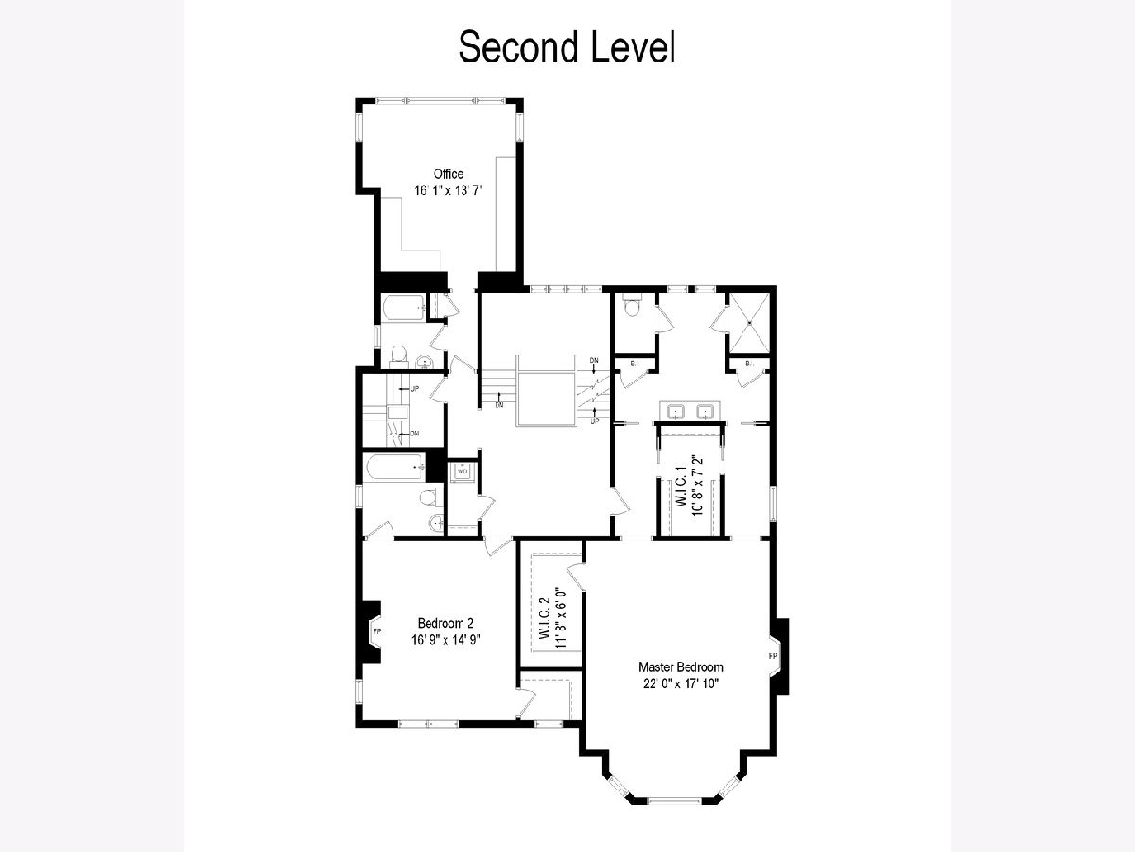
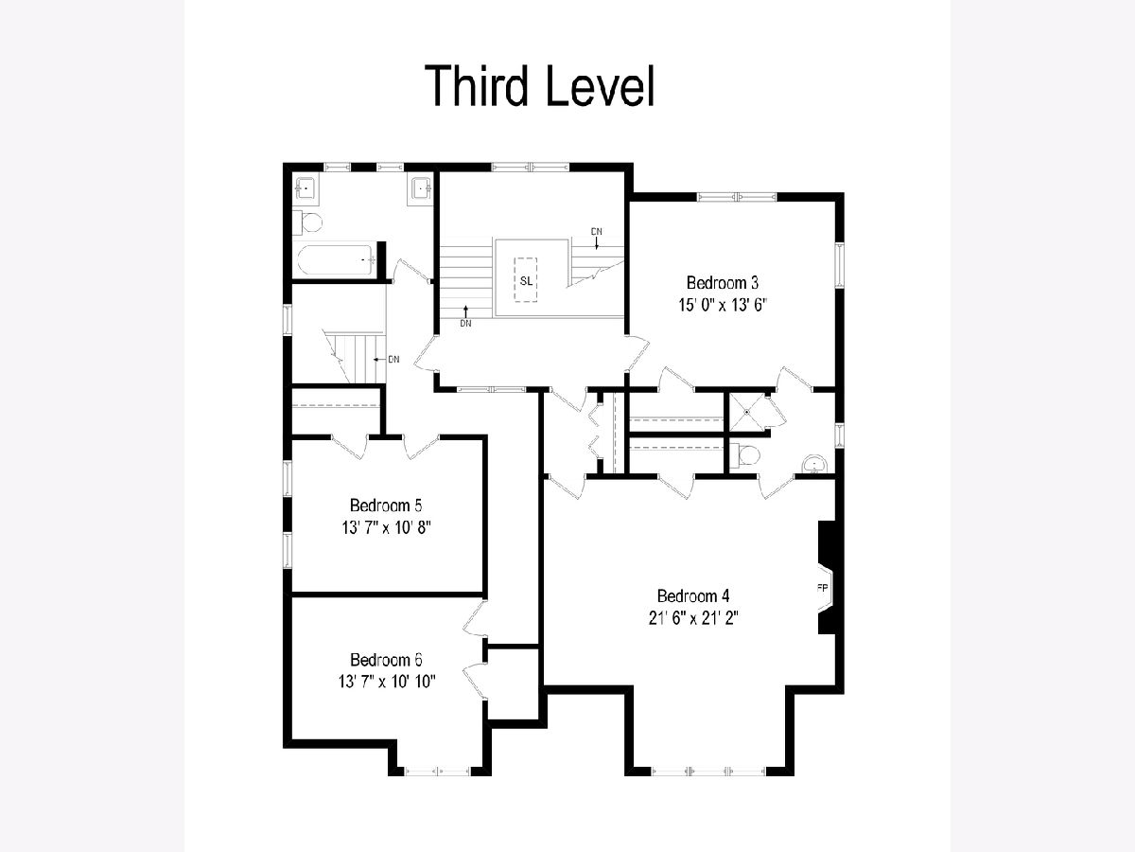
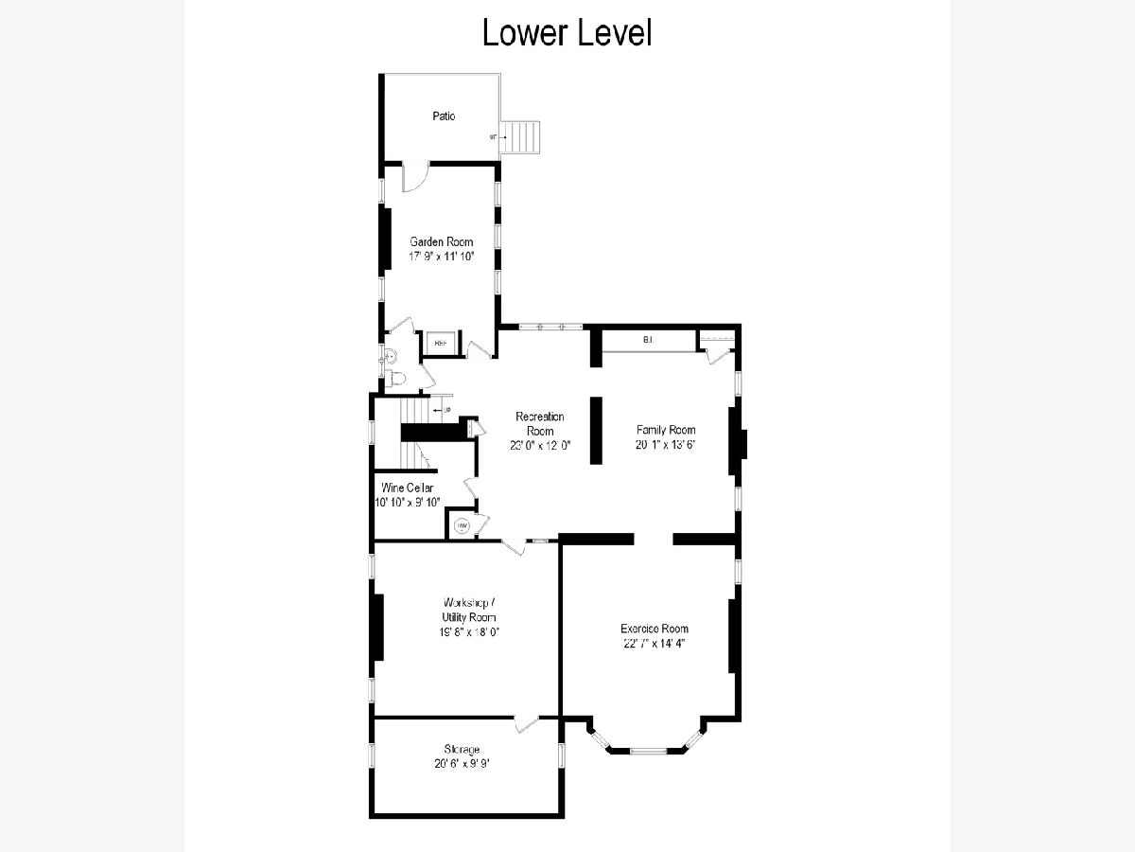
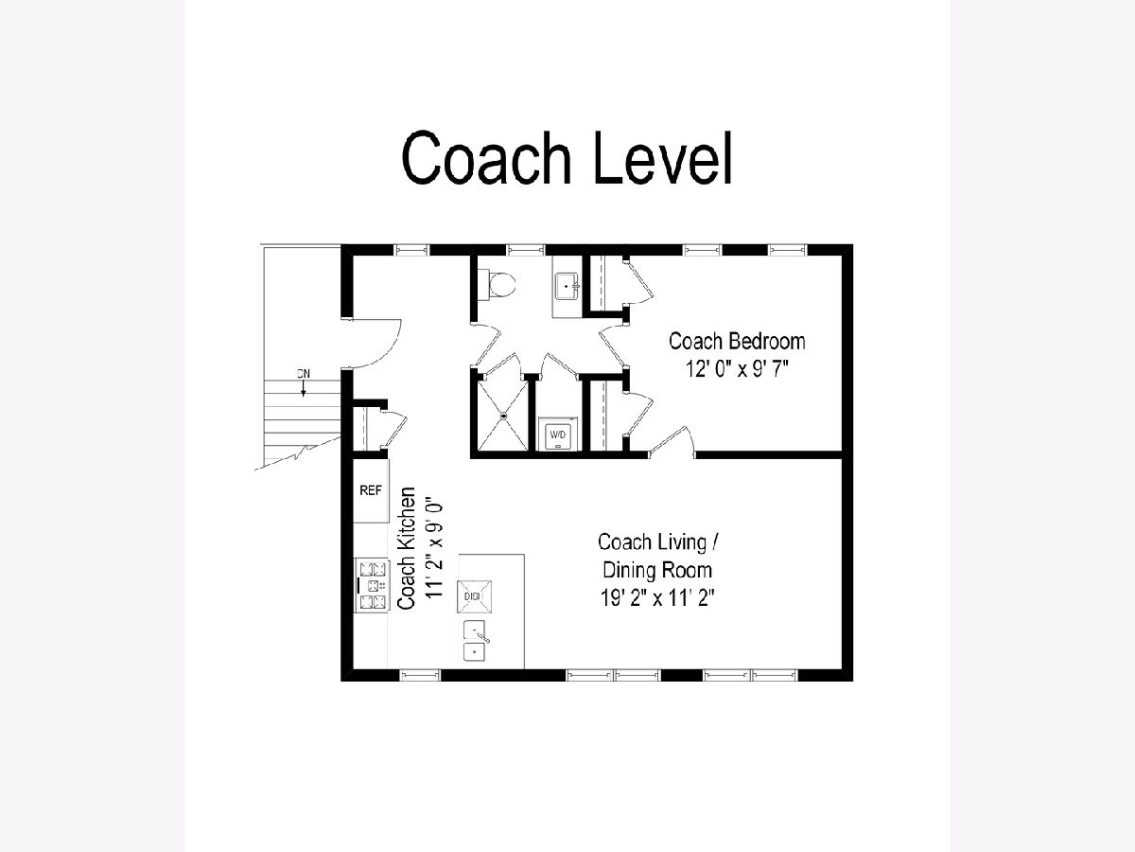
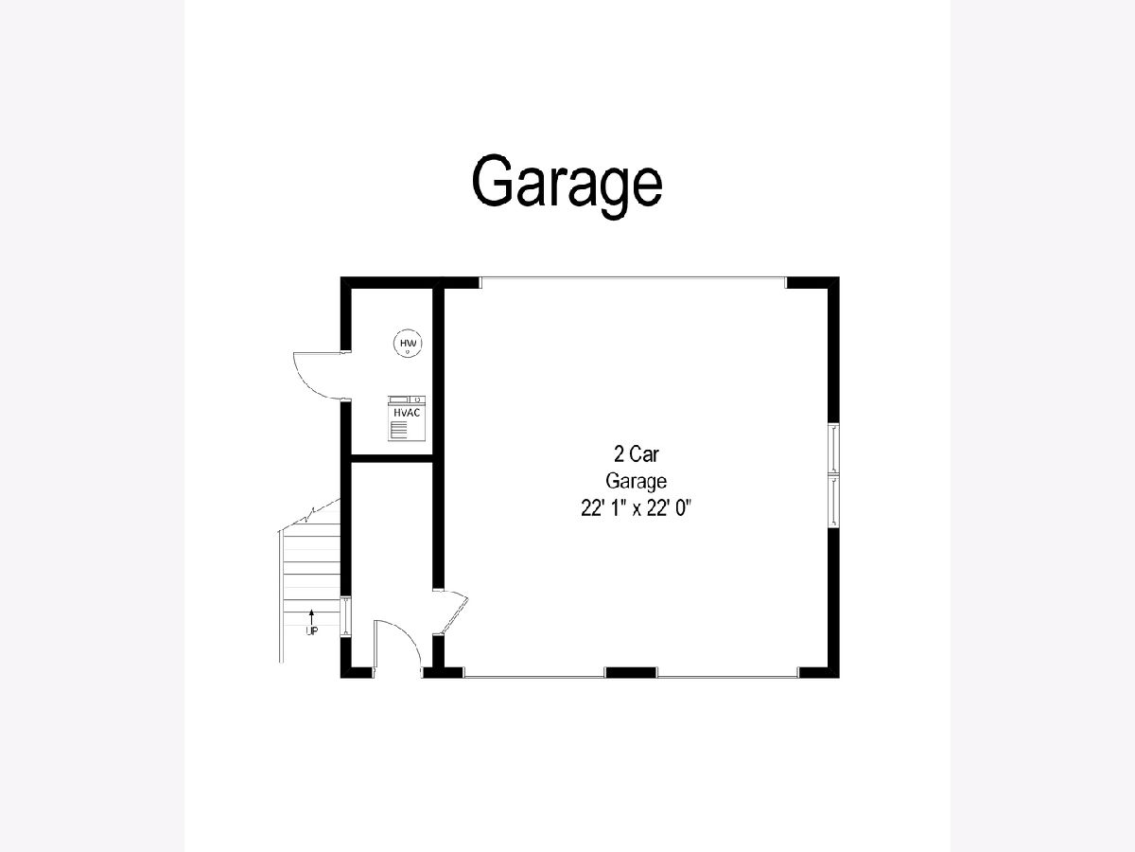
Room Specifics
Total Bedrooms: 6
Bedrooms Above Ground: 6
Bedrooms Below Ground: 0
Dimensions: —
Floor Type: Hardwood
Dimensions: —
Floor Type: Hardwood
Dimensions: —
Floor Type: Carpet
Dimensions: —
Floor Type: —
Dimensions: —
Floor Type: —
Full Bathrooms: 7
Bathroom Amenities: Double Sink
Bathroom in Basement: 1
Rooms: Bedroom 5,Bedroom 6,Breakfast Room,Den,Office,Game Room,Workshop,Exercise Room,Mud Room,Storage
Basement Description: Finished
Other Specifics
| 2 | |
| — | |
| — | |
| Deck, Patio, Porch | |
| — | |
| 53 X 179 | |
| — | |
| Full | |
| Skylight(s), Hardwood Floors, Second Floor Laundry | |
| Double Oven, Microwave, Dishwasher, High End Refrigerator, Freezer, Washer, Dryer, Disposal | |
| Not in DB | |
| — | |
| — | |
| — | |
| Wood Burning, Gas Starter |
Tax History
| Year | Property Taxes |
|---|---|
| 2020 | $37,523 |
| 2025 | $42,282 |
Contact Agent
Nearby Similar Homes
Nearby Sold Comparables
Contact Agent
Listing Provided By
Berkshire Hathaway HomeServices Chicago




