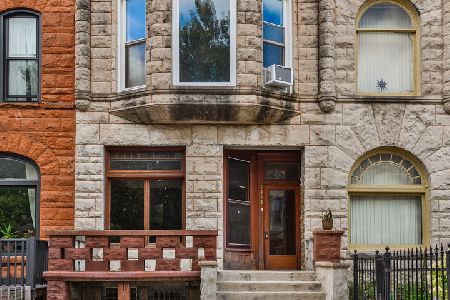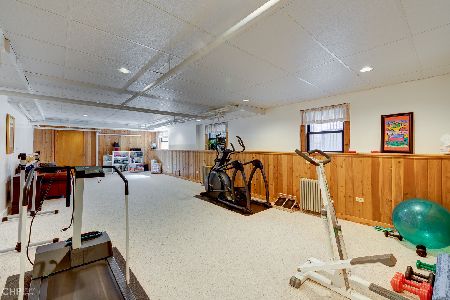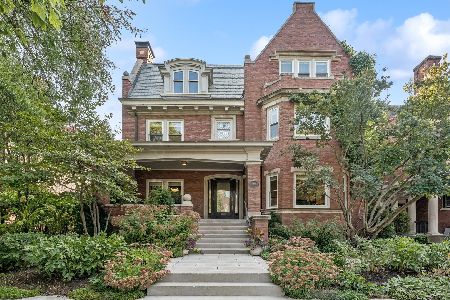4940 Kimbark Avenue, Kenwood, Chicago, Illinois 60615
$2,000,000
|
Sold
|
|
| Status: | Closed |
| Sqft: | 5,200 |
| Cost/Sqft: | $438 |
| Beds: | 5 |
| Baths: | 5 |
| Year Built: | 1910 |
| Property Taxes: | $17,982 |
| Days On Market: | 3564 |
| Lot Size: | 0,22 |
Description
Located on the most fabulous, family-friendly block of Kenwood, 4940 S Kimbark was designed in 1910 by Max Dunning, a contemporary and competitor of George Maher and Frank Lloyd Wright. He went on to design 680 LSD and several notable buildings in NYC. The current owners undertook a total renovation (down to the studs) in order to reconfigure the house to suit contemporary family life. The installation included all new wiring, dual zone heating and A/C, plumbing, a 2-story addition, & an oversized 2-car garage with separate bike room. The house features 5 bedrooms, a spacious kitchen and great room, 3 full & 2 half baths, a front porch with remote retractable screens, back flow control system, and generator. The extensive backyard includes in-ground irrigation, professional landscaping, patio, play set, & dog run. The partially finished full height basement runs the entire length of the house & includes a 1/2 bath, gym/exercise room, laundry room (with 2nd W/D) and abundant storage.
Property Specifics
| Single Family | |
| — | |
| — | |
| 1910 | |
| Full | |
| — | |
| No | |
| 0.22 |
| Cook | |
| — | |
| 0 / Not Applicable | |
| None | |
| Lake Michigan | |
| Public Sewer | |
| 09191053 | |
| 20112070250000 |
Property History
| DATE: | EVENT: | PRICE: | SOURCE: |
|---|---|---|---|
| 14 Oct, 2016 | Sold | $2,000,000 | MRED MLS |
| 28 Jul, 2016 | Under contract | $2,280,000 | MRED MLS |
| 10 Apr, 2016 | Listed for sale | $2,280,000 | MRED MLS |
Room Specifics
Total Bedrooms: 5
Bedrooms Above Ground: 5
Bedrooms Below Ground: 0
Dimensions: —
Floor Type: Hardwood
Dimensions: —
Floor Type: Hardwood
Dimensions: —
Floor Type: Hardwood
Dimensions: —
Floor Type: —
Full Bathrooms: 5
Bathroom Amenities: Separate Shower,Double Sink,Soaking Tub
Bathroom in Basement: 1
Rooms: Bedroom 5,Exercise Room,Foyer,Pantry,Screened Porch,Study,Utility Room-Lower Level
Basement Description: Partially Finished
Other Specifics
| 2 | |
| — | |
| Off Alley | |
| — | |
| — | |
| 53' X 179' | |
| — | |
| Full | |
| Vaulted/Cathedral Ceilings, Skylight(s), Hardwood Floors, First Floor Laundry | |
| Double Oven, Microwave, Dishwasher, High End Refrigerator, Freezer, Washer, Dryer, Disposal | |
| Not in DB | |
| — | |
| — | |
| — | |
| — |
Tax History
| Year | Property Taxes |
|---|---|
| 2016 | $17,982 |
Contact Agent
Nearby Similar Homes
Nearby Sold Comparables
Contact Agent
Listing Provided By
Berkshire Hathaway HomeServices KoenigRubloff










