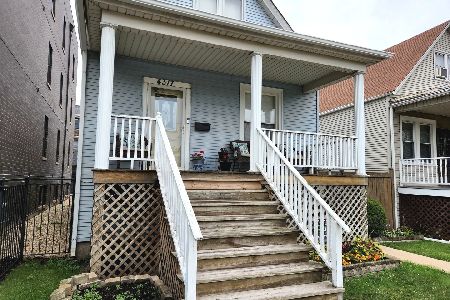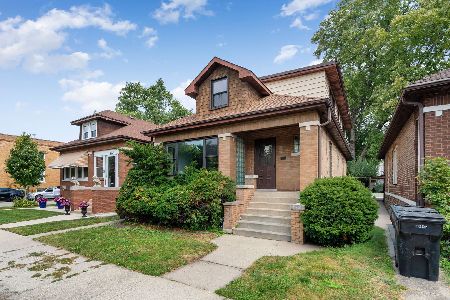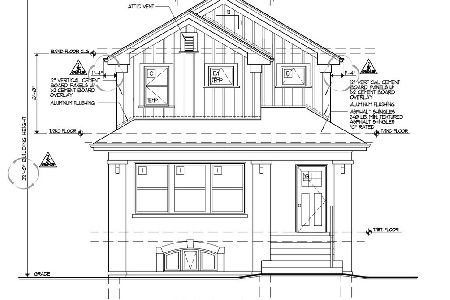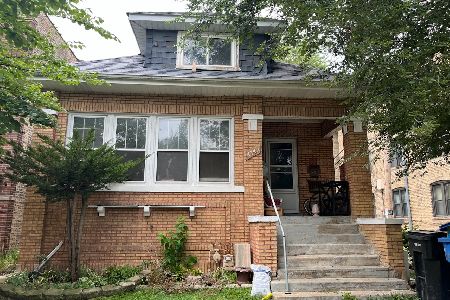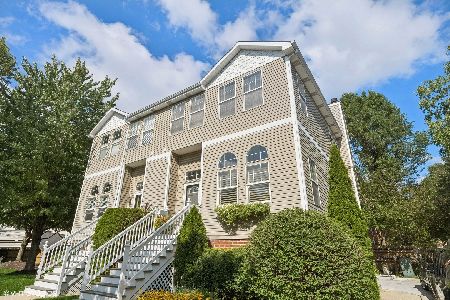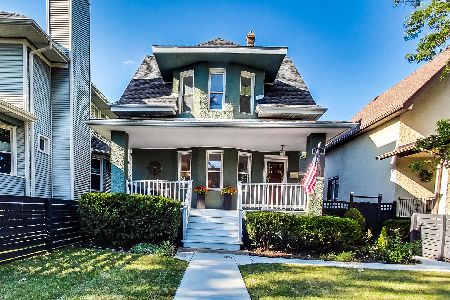4948 Cullom Street, Portage Park, Chicago, Illinois 60641
$725,000
|
Sold
|
|
| Status: | Closed |
| Sqft: | 2,450 |
| Cost/Sqft: | $276 |
| Beds: | 3 |
| Baths: | 4 |
| Year Built: | 1928 |
| Property Taxes: | $6,537 |
| Days On Market: | 664 |
| Lot Size: | 0,00 |
Description
Gorgeous, thoughtfully designed 4bed/3.5 bath single family home in the heart of Portage Park. This high-end, architecturally inspired home has unique characteristics and sustainable products throughout. The first floor provides multiple living areas and a beautiful kitchen that opens to the adjacent dining room. Bamboo hardwood floors and custom shelving accompany every room on the floor. The kitchen boasts stainless steel appliances, high end cabinetry, sleek corian countertops and has a large island which provides additional seating. Cozy family room with a gas fireplace, exposed brick and built in shelving. The 2nd floor provides 3 bedrooms and 2 full bathrooms. The primary bedroom has 2 closets, including a walk-in which provides ample storage space. Luxurious en-suite bathroom with custom walk-in shower. The finished basement has more living space and an additional bedroom and bathroom which is ideal for guests. Recently installed flood prevention system will provide piece of mind for the new owner Amazing outdoor space including a covered front porch and a large rear deck with a pergola. Oversized lot provides a front, side and backyard. An extremely hard to find, new 3 car garage with a party door was installed in 2019. Located on tree-lined Cullom Ave, this home is well situated in the rapidly appreciating Portage Park neighborhood. Easy access to six-corners which is home to thriving retail, restaurants and small businesses. Short walk to the metra station and blue line which gets you downtown quickly and the Milwaukee bus is right around the corner. No detail has been overlooked in this cohesively designed, very livable home.
Property Specifics
| Single Family | |
| — | |
| — | |
| 1928 | |
| — | |
| — | |
| No | |
| — |
| Cook | |
| — | |
| — / Not Applicable | |
| — | |
| — | |
| — | |
| 12024192 | |
| 13164050330000 |
Property History
| DATE: | EVENT: | PRICE: | SOURCE: |
|---|---|---|---|
| 10 Dec, 2012 | Sold | $125,100 | MRED MLS |
| 25 Jul, 2012 | Under contract | $125,100 | MRED MLS |
| 4 Feb, 2012 | Listed for sale | $125,100 | MRED MLS |
| 2 Aug, 2013 | Sold | $442,500 | MRED MLS |
| 23 May, 2013 | Under contract | $450,000 | MRED MLS |
| 14 May, 2013 | Listed for sale | $450,000 | MRED MLS |
| 31 May, 2024 | Sold | $725,000 | MRED MLS |
| 12 Apr, 2024 | Under contract | $675,000 | MRED MLS |
| 10 Apr, 2024 | Listed for sale | $675,000 | MRED MLS |
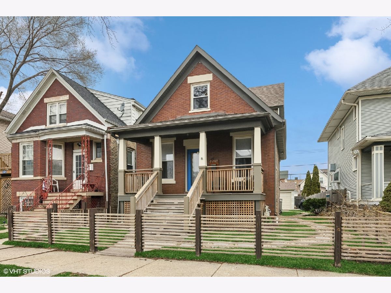
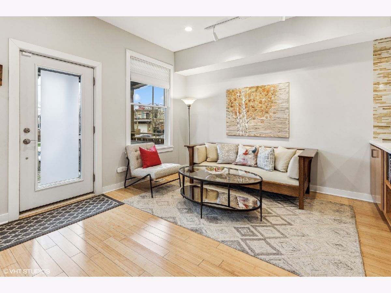
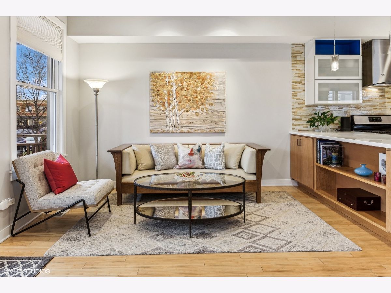
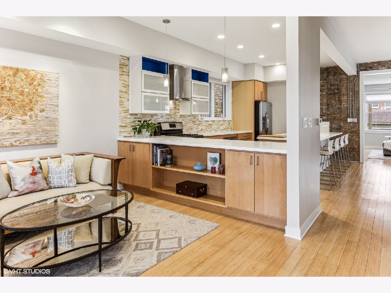
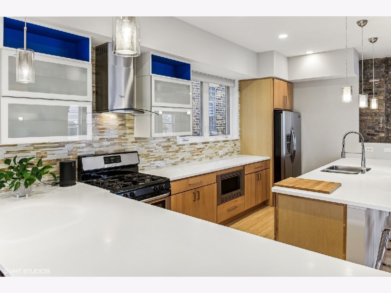
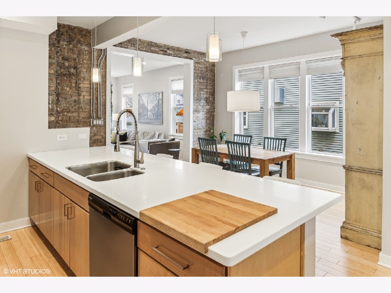
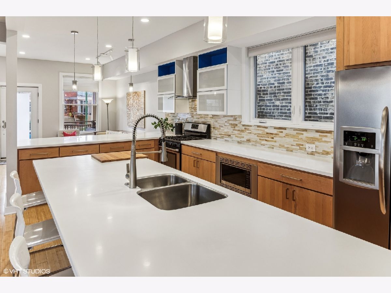
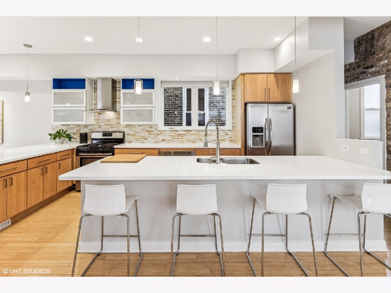
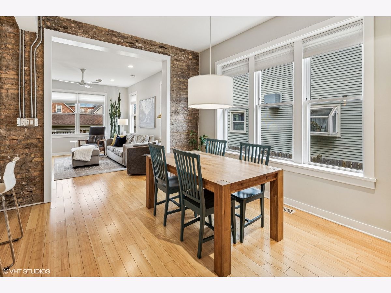
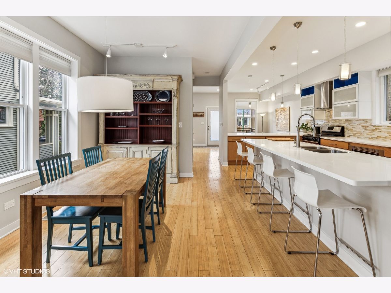
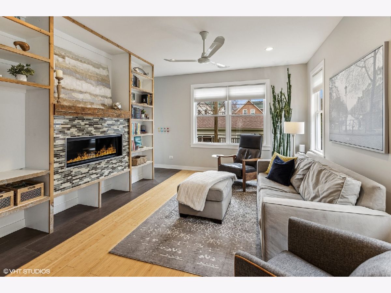
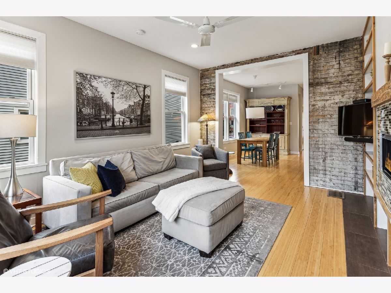
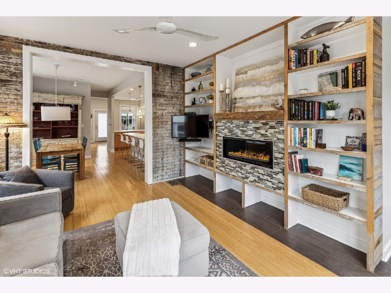
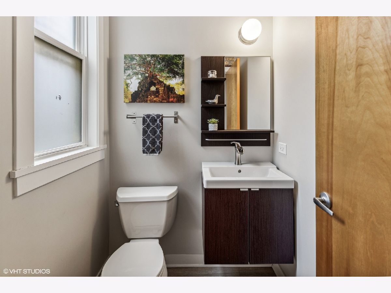
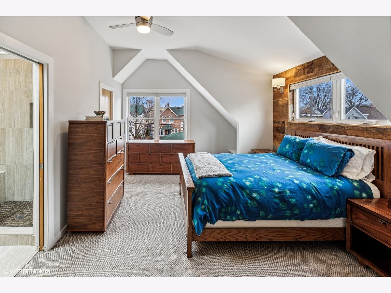
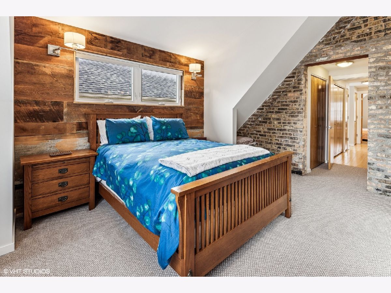
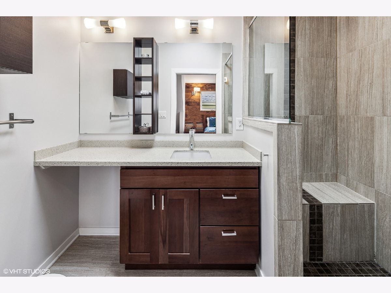
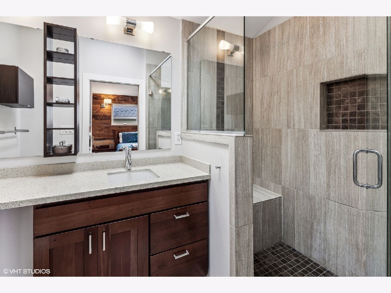
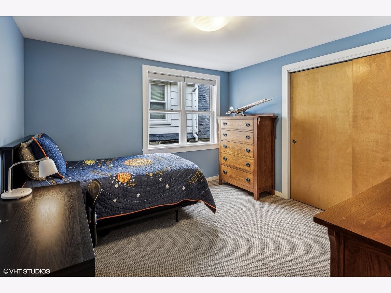
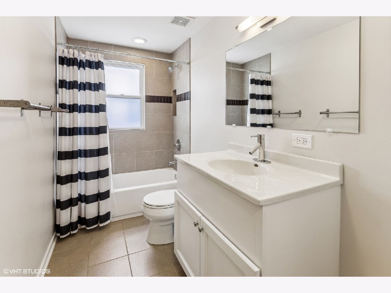
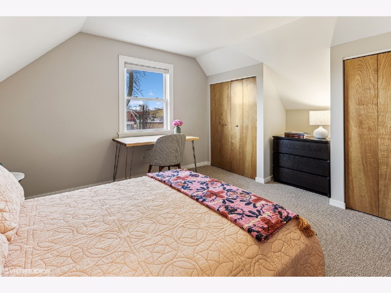
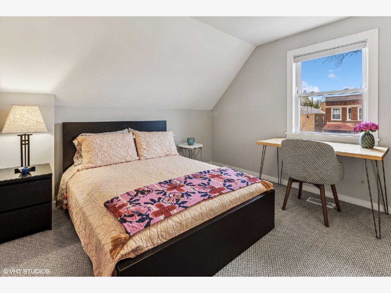
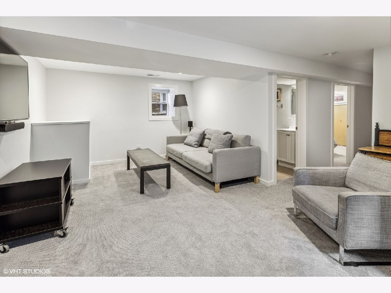
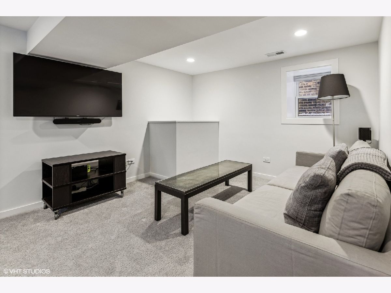
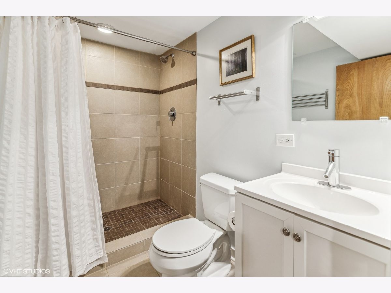
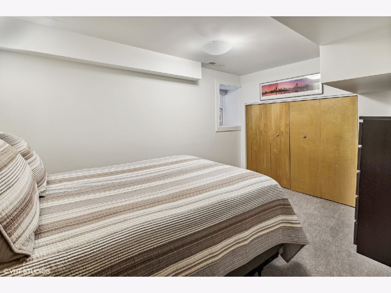
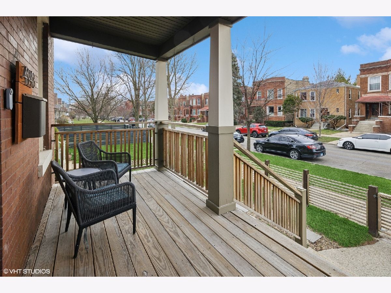
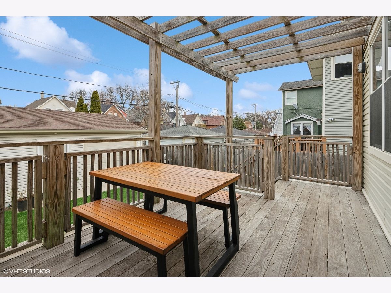
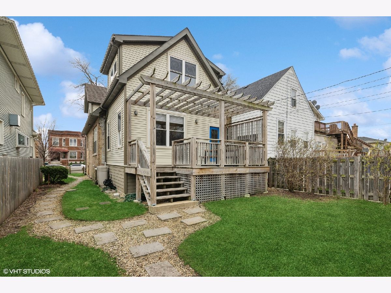
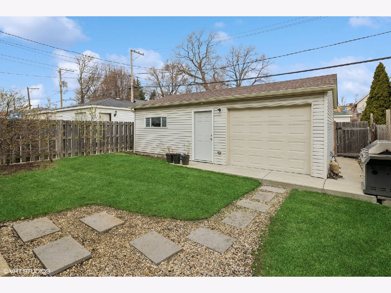
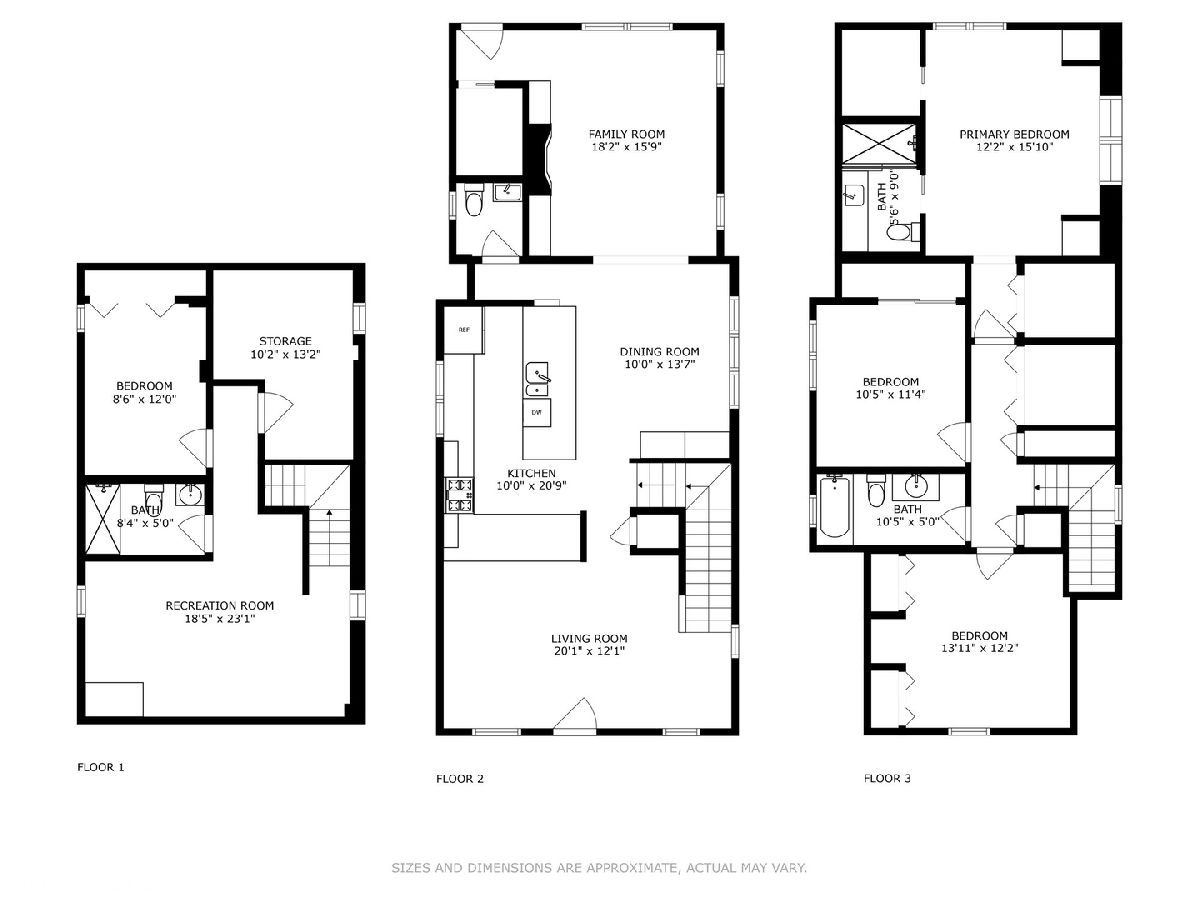
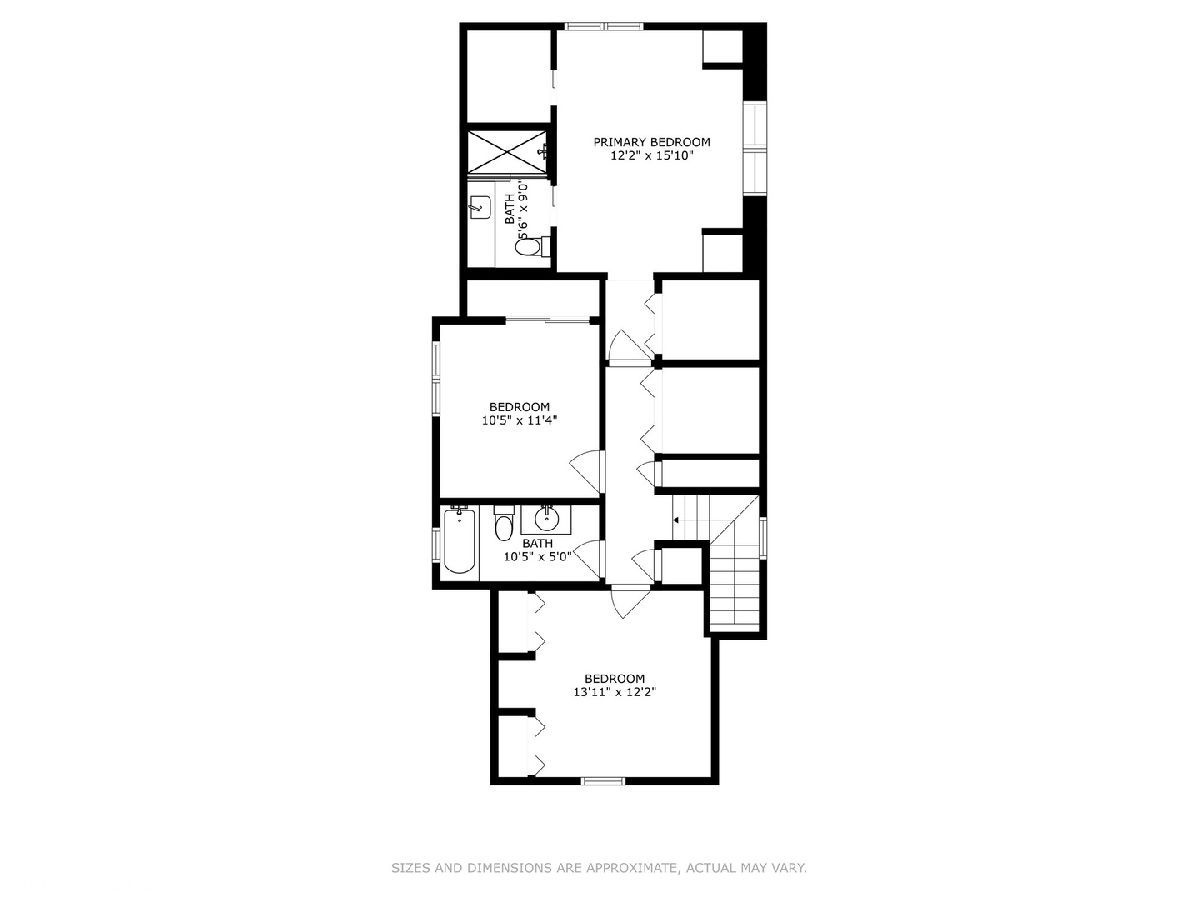
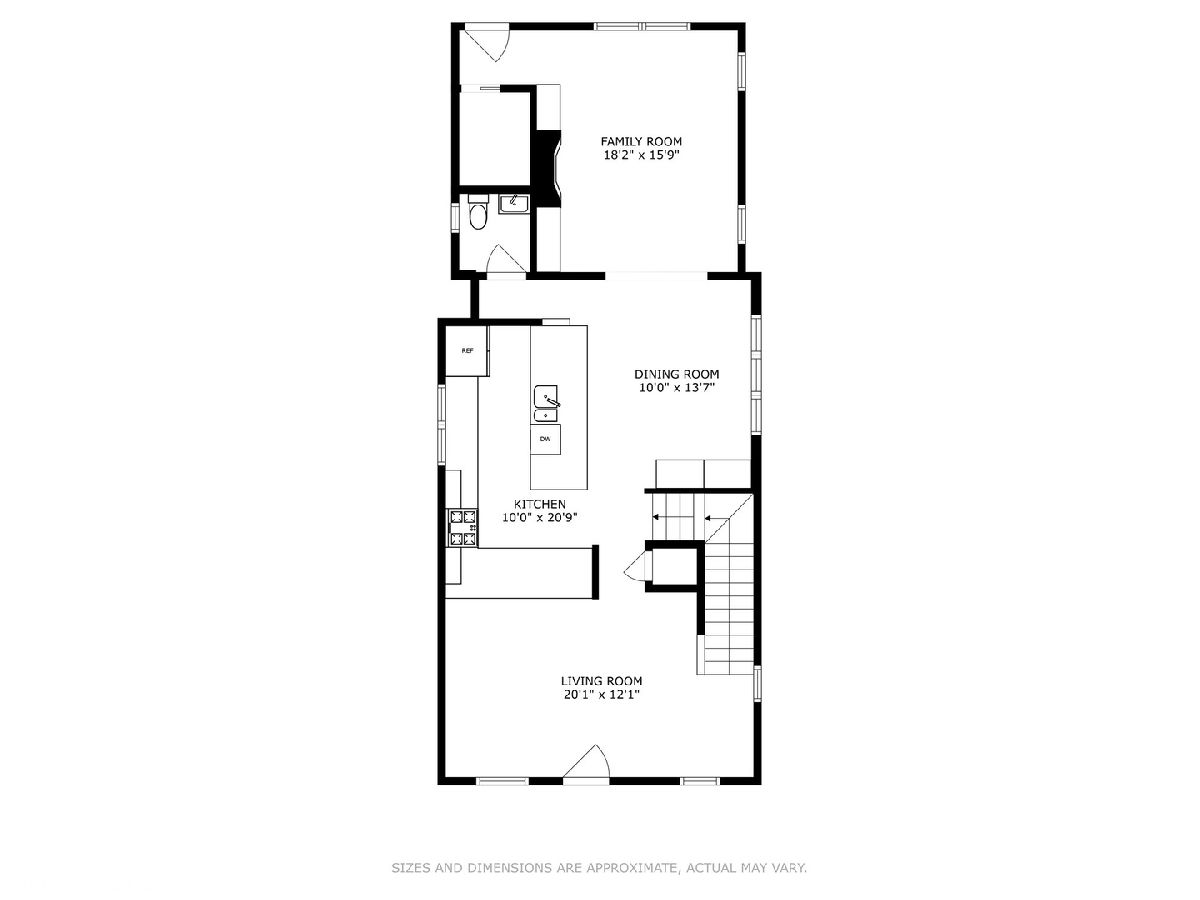
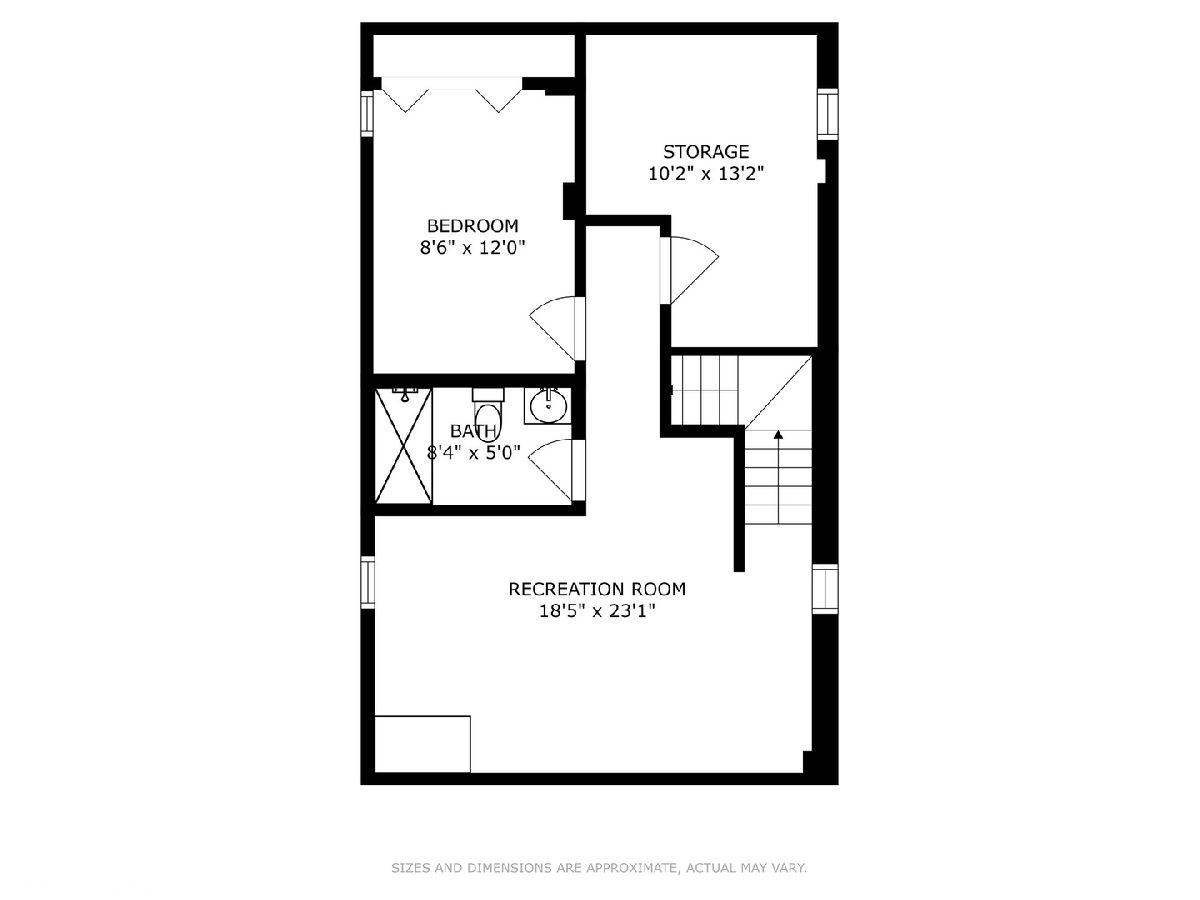
Room Specifics
Total Bedrooms: 4
Bedrooms Above Ground: 3
Bedrooms Below Ground: 1
Dimensions: —
Floor Type: —
Dimensions: —
Floor Type: —
Dimensions: —
Floor Type: —
Full Bathrooms: 4
Bathroom Amenities: Separate Shower,Double Sink
Bathroom in Basement: 1
Rooms: —
Basement Description: Finished,Crawl
Other Specifics
| 3 | |
| — | |
| Off Alley | |
| — | |
| — | |
| 35 X 125 | |
| — | |
| — | |
| — | |
| — | |
| Not in DB | |
| — | |
| — | |
| — | |
| — |
Tax History
| Year | Property Taxes |
|---|---|
| 2012 | $5,005 |
| 2013 | $5,005 |
| 2024 | $6,537 |
Contact Agent
Nearby Similar Homes
Nearby Sold Comparables
Contact Agent
Listing Provided By
Compass

