495 Ash Street, Winnetka, Illinois 60093
$1,945,000
|
Sold
|
|
| Status: | Closed |
| Sqft: | 0 |
| Cost/Sqft: | — |
| Beds: | 6 |
| Baths: | 7 |
| Year Built: | 1909 |
| Property Taxes: | $44,738 |
| Days On Market: | 1836 |
| Lot Size: | 0,43 |
Description
EAST WINNETKA! A stunning home on one of East Winnetka's premier streets. Designed by noted architect Arthur Heun. Heun also designed the Adler mansion, as in the donor of The Adler Planetarium. Architecturally significant Italian Renaissance home features 6 Bedrooms, 5 full and 2 half baths with full finished lower level. 2004 Preservation Award for a Seamless Addition and Renovation. This home has everything that today's buyers are looking for. Old world charm set on an oversized lot with all the modern conveniences todays buyers are looking for. The first floor features a spacious foyer with grand staircase, a formal living room with fireplace, four season sun room, formal dining room, wine butler's pantry, gourmet kitchen with eating area, handsome family room with fireplace and desk area, hall bar, mud room with built-ins and two first floor powder rooms. The second floor includes a fabulous master suite with walk-in closet, fireplace, spa master bath that has double sinks, vanity area, Jacuzzi tub, steam shower, heated floor and a private outdoor deck. There are three additional bedrooms, one with a private en suite bath and fireplace, a full hall bathroom, studio and laundry room complete the second floor. The third floor retreat has two bedrooms, full bath, cedar closet and attic storage. The lower level features 8 foot ceilings, billiards room, wet bar, fireplace, wine cellar, move theater, exercise room, storage and full bath. Step outside to a large slate patio with pavers, outdoor fireplace, basketball court, 2 1/2 car garage and beautiful mature trees and professional landscaping. A+ location, less than 1 block from lake Michigan a true Winnetka gem! OVERSIZED LOT 98.6 X 180.
Property Specifics
| Single Family | |
| — | |
| Other | |
| 1909 | |
| Full | |
| — | |
| No | |
| 0.43 |
| Cook | |
| — | |
| — / Not Applicable | |
| None | |
| Lake Michigan | |
| Public Sewer | |
| 10964726 | |
| 05211260030000 |
Nearby Schools
| NAME: | DISTRICT: | DISTANCE: | |
|---|---|---|---|
|
Grade School
Greeley Elementary School |
36 | — | |
|
Middle School
Carleton W Washburne School |
36 | Not in DB | |
|
High School
New Trier Twp H.s. Northfield/wi |
203 | Not in DB | |
|
Alternate Elementary School
The Skokie School |
— | Not in DB | |
Property History
| DATE: | EVENT: | PRICE: | SOURCE: |
|---|---|---|---|
| 28 Apr, 2021 | Sold | $1,945,000 | MRED MLS |
| 21 Jan, 2021 | Under contract | $1,999,000 | MRED MLS |
| 6 Jan, 2021 | Listed for sale | $1,999,000 | MRED MLS |
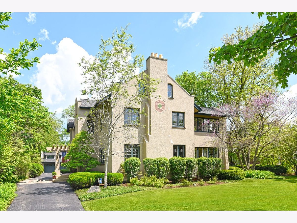
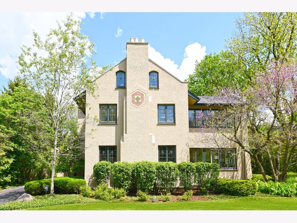
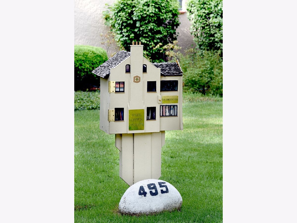
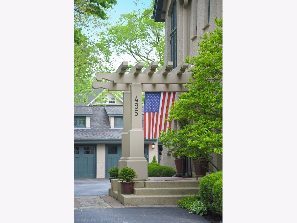
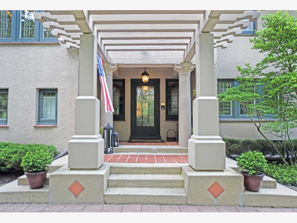
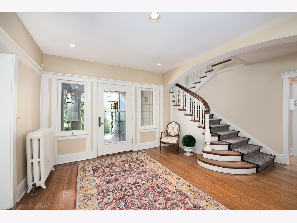
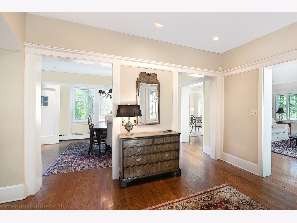
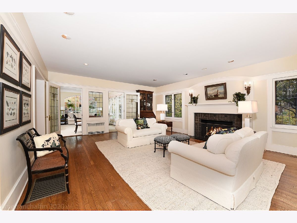
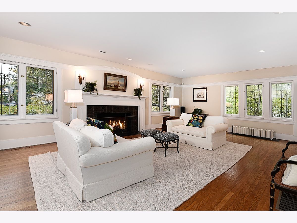
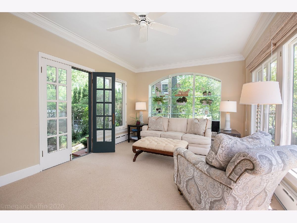
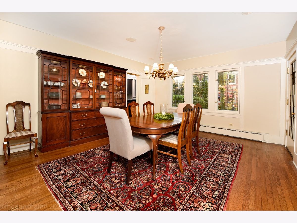
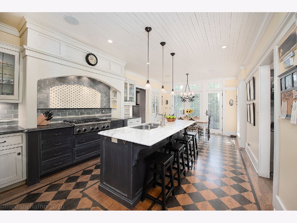
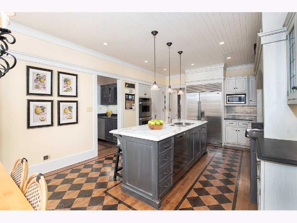
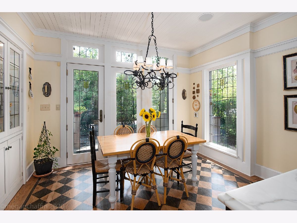
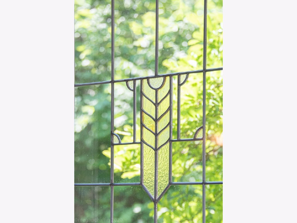
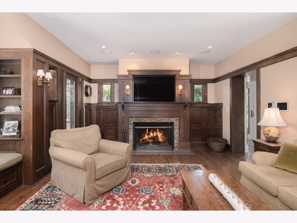
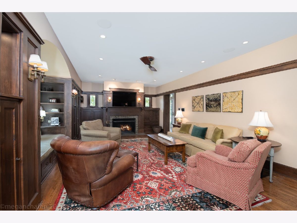
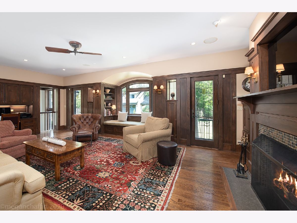
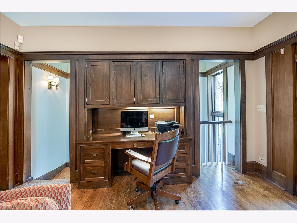
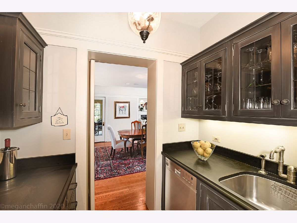
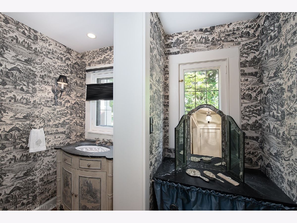
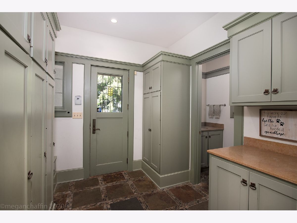
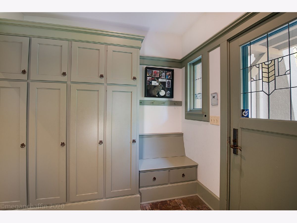
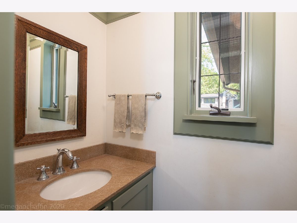
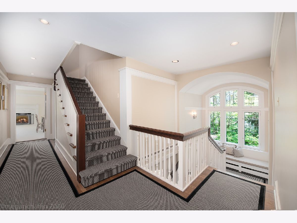
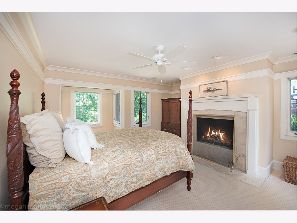
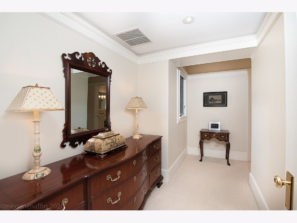
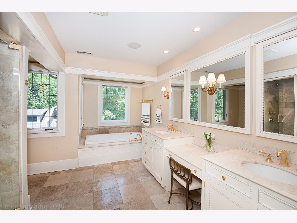
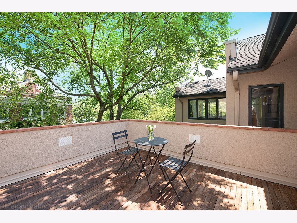
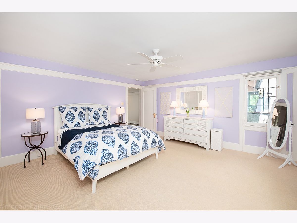
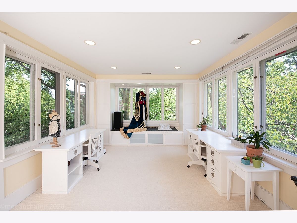
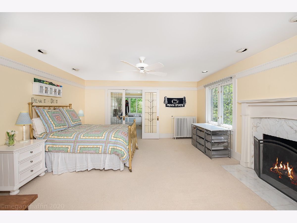
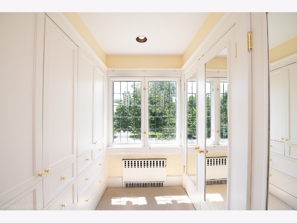
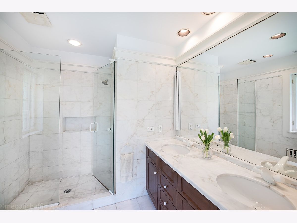
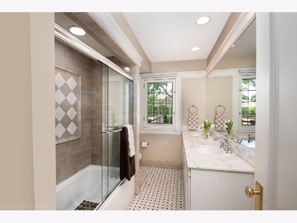
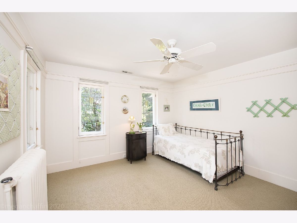
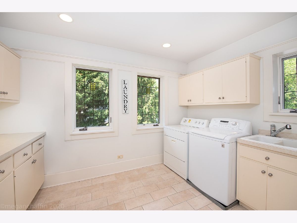
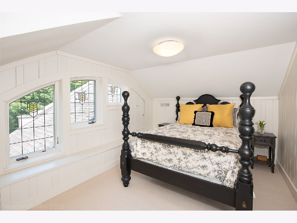
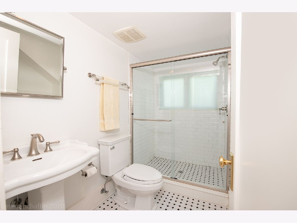
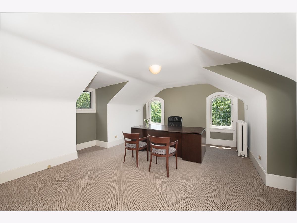
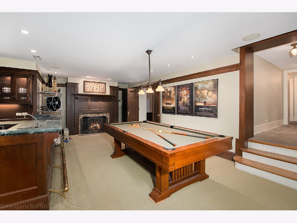
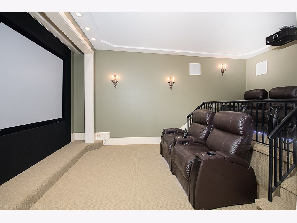
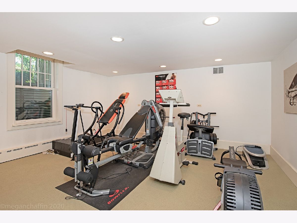
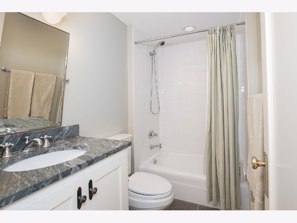
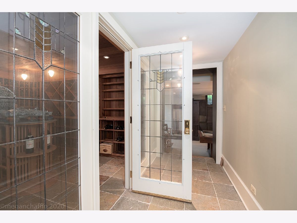
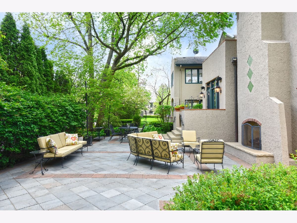
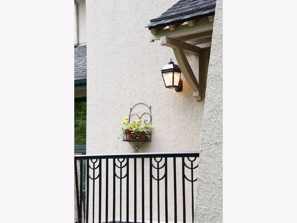
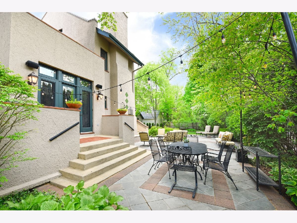
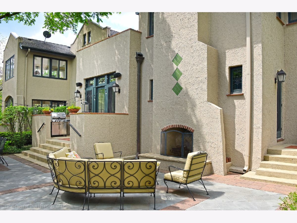
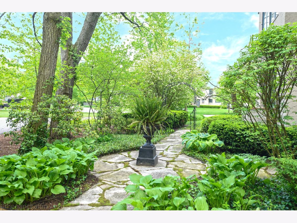
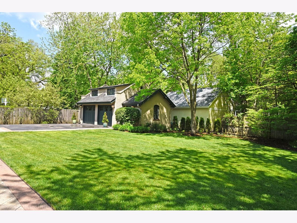
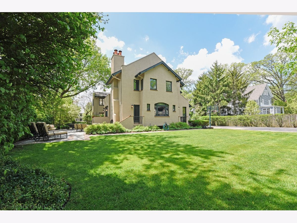
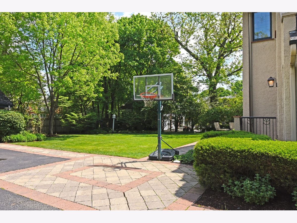
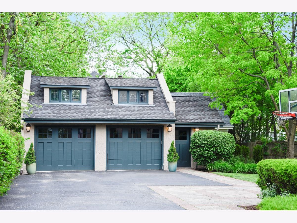
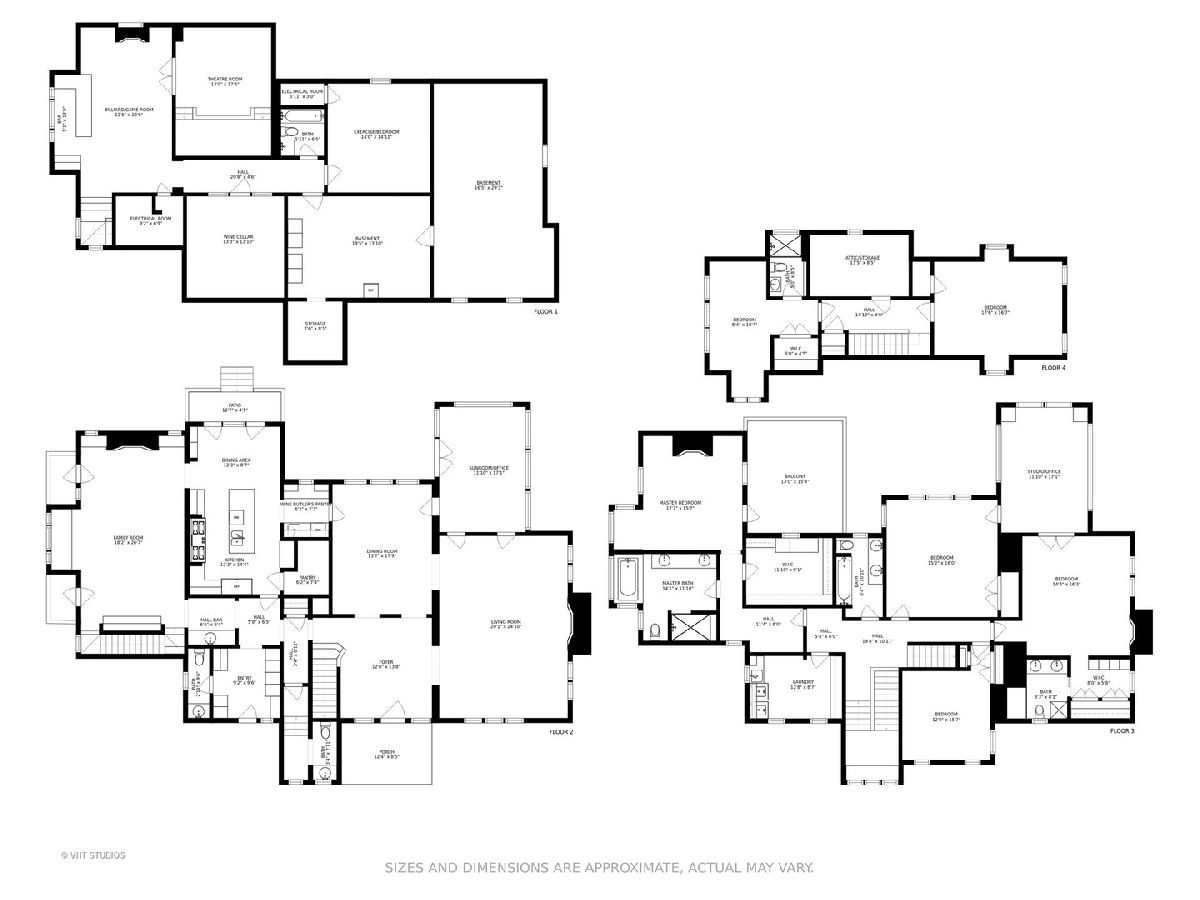
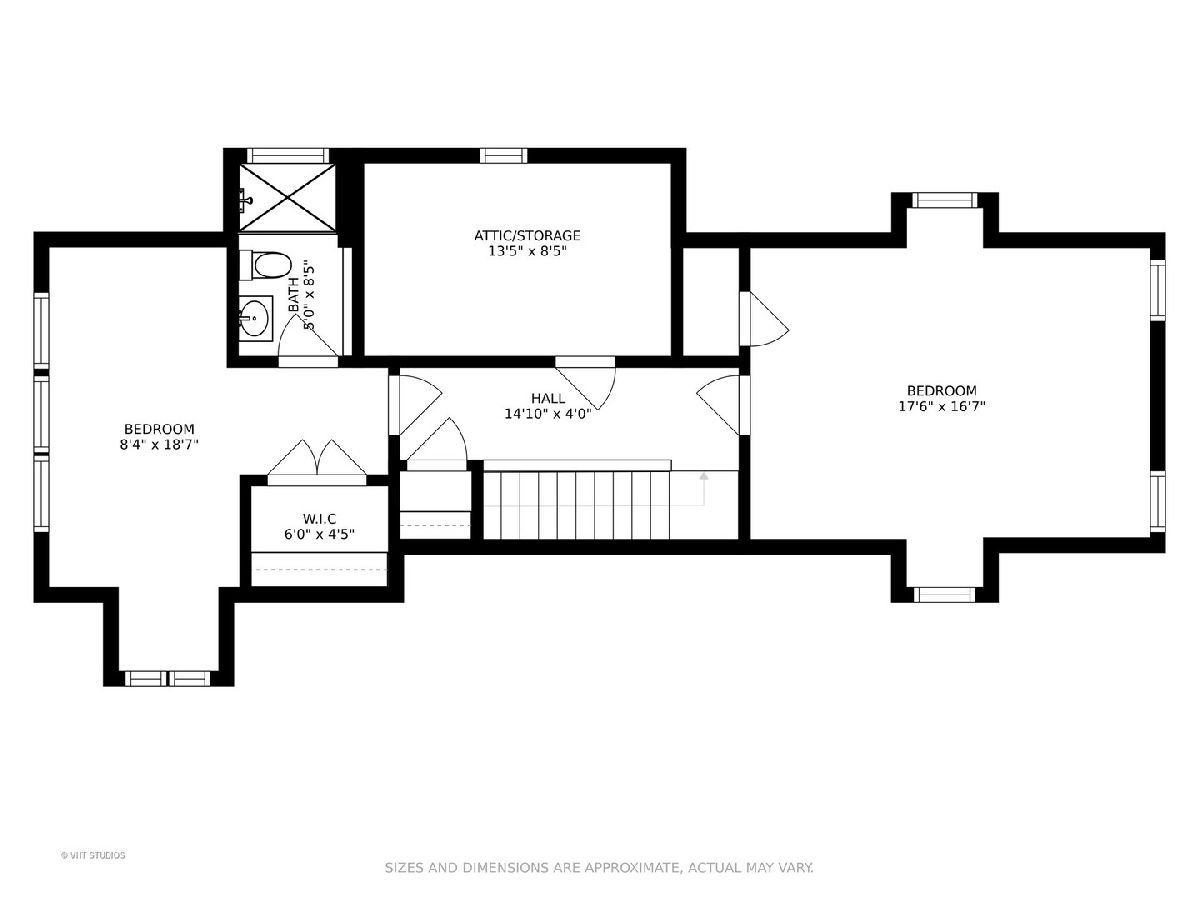
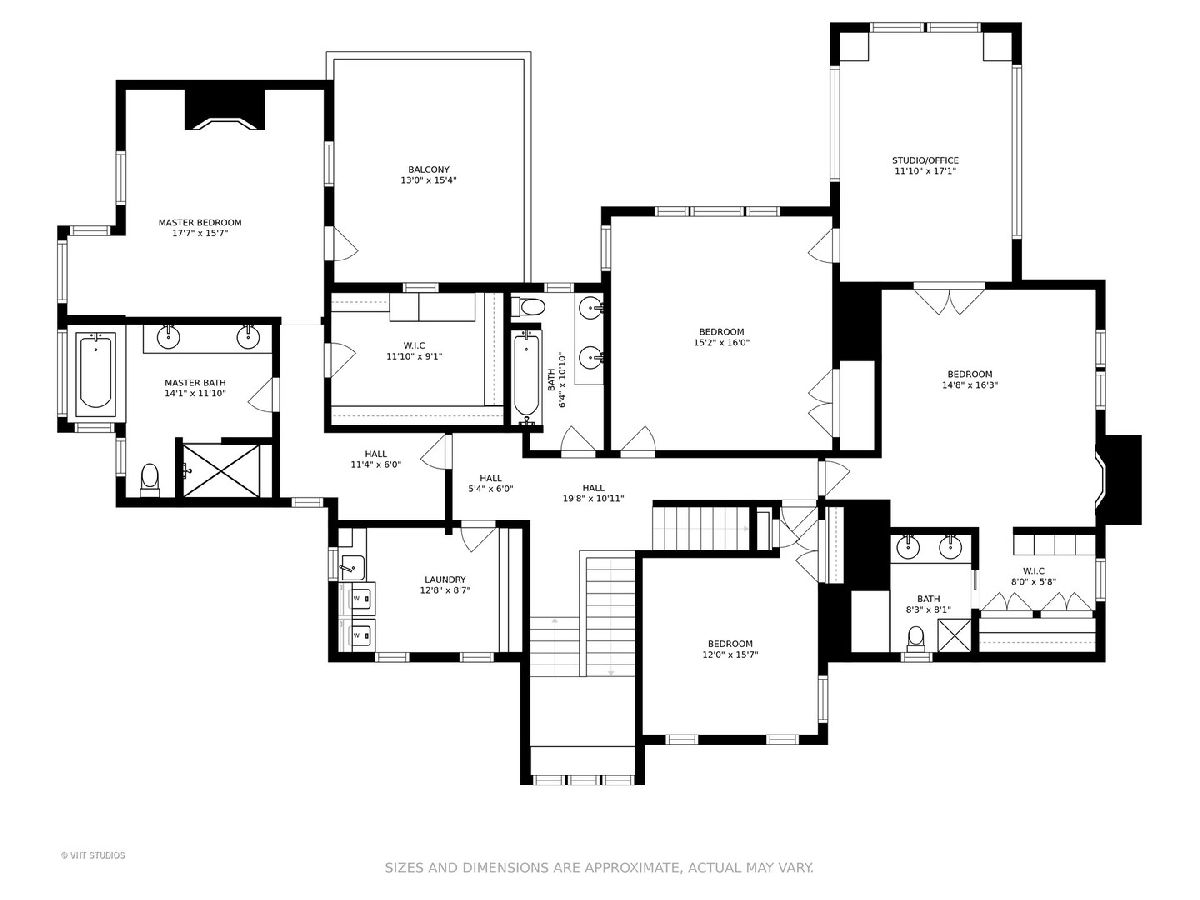
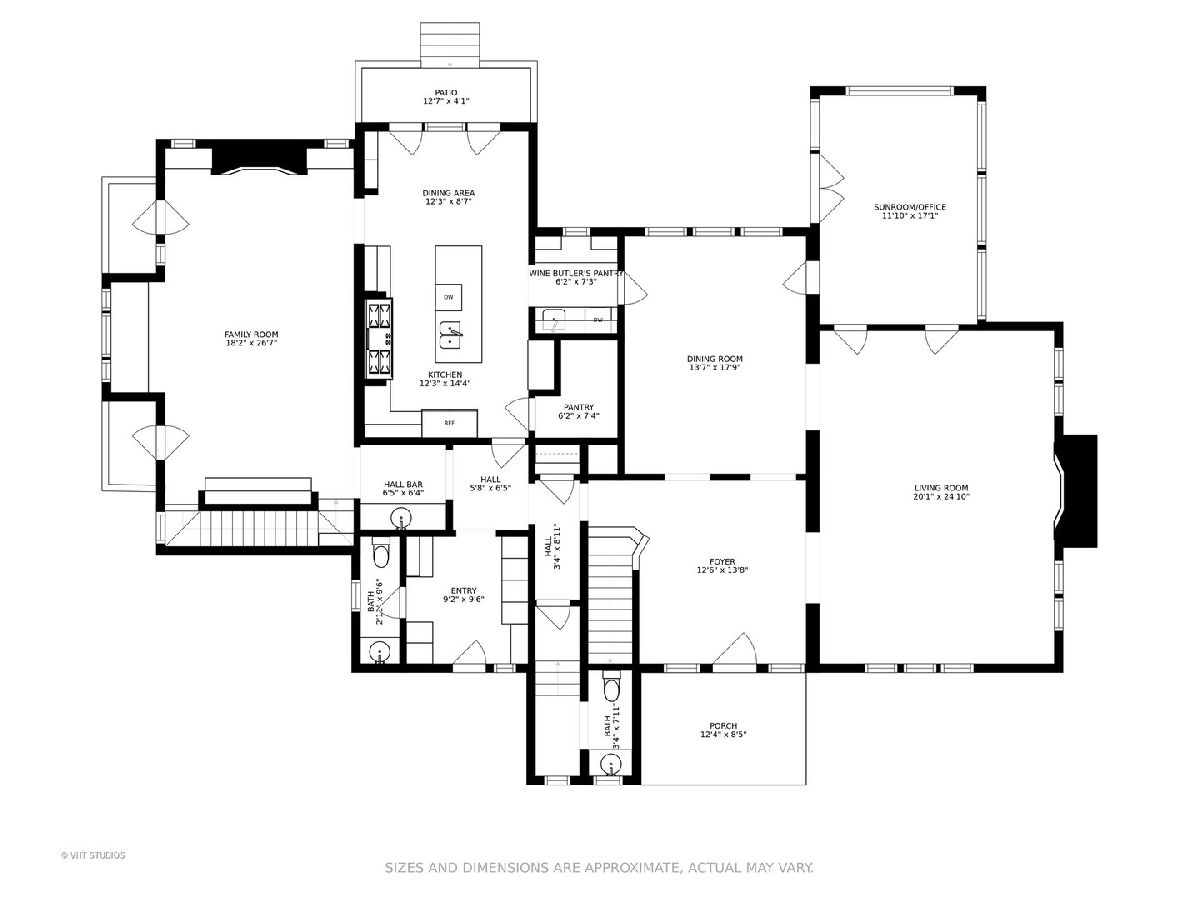
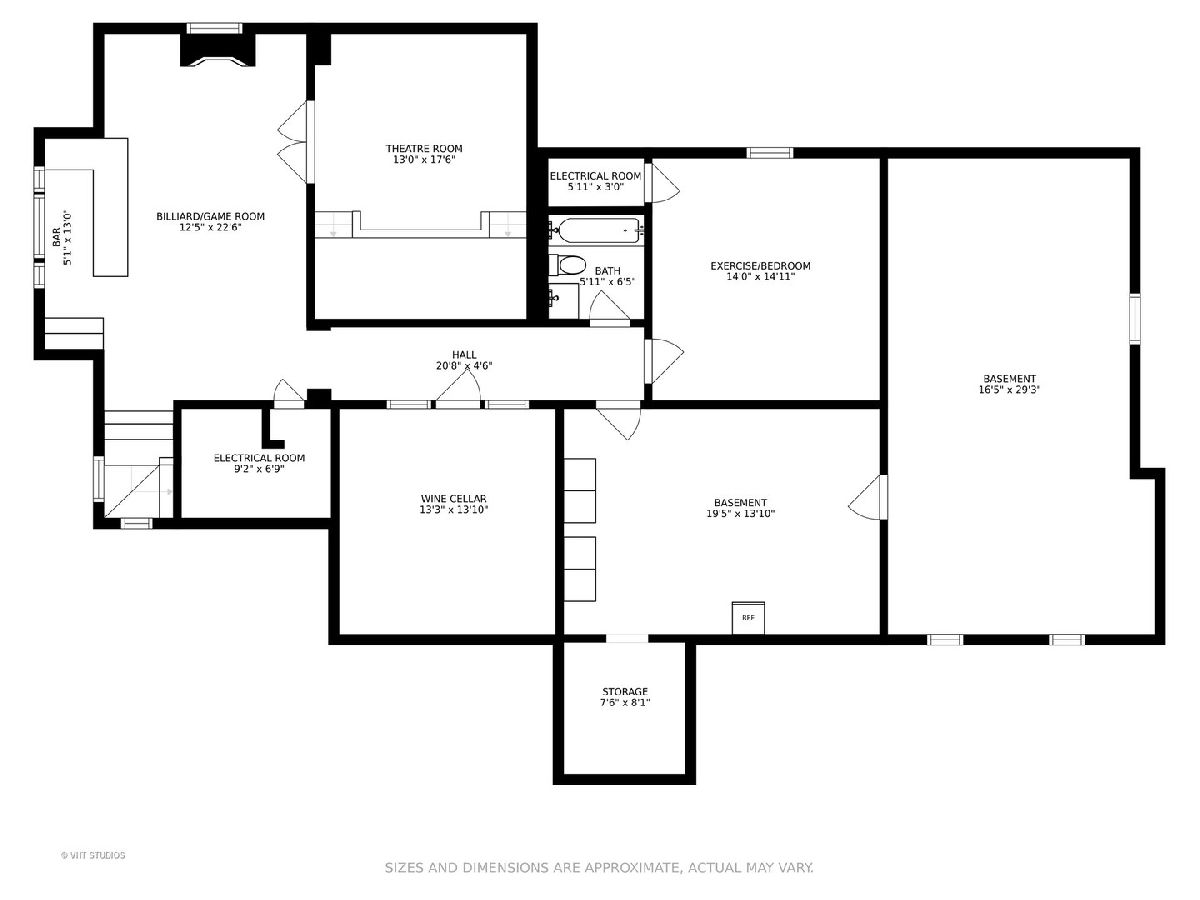
Room Specifics
Total Bedrooms: 6
Bedrooms Above Ground: 6
Bedrooms Below Ground: 0
Dimensions: —
Floor Type: Carpet
Dimensions: —
Floor Type: Carpet
Dimensions: —
Floor Type: Carpet
Dimensions: —
Floor Type: —
Dimensions: —
Floor Type: —
Full Bathrooms: 7
Bathroom Amenities: Separate Shower,Steam Shower,Double Sink
Bathroom in Basement: 1
Rooms: Bedroom 5,Bedroom 6,Eating Area,Office,Game Room,Exercise Room,Theatre Room,Heated Sun Room,Walk In Closet,Foyer
Basement Description: Finished
Other Specifics
| 2.5 | |
| — | |
| Asphalt | |
| Patio | |
| Landscaped | |
| 100 X 186 | |
| — | |
| Full | |
| Bar-Wet, Hardwood Floors, Heated Floors, Second Floor Laundry, Walk-In Closet(s) | |
| Double Oven, Microwave, Dishwasher, Refrigerator, Freezer, Washer, Dryer, Disposal, Wine Refrigerator, Cooktop | |
| Not in DB | |
| — | |
| — | |
| — | |
| Wood Burning, Gas Log, Gas Starter |
Tax History
| Year | Property Taxes |
|---|---|
| 2021 | $44,738 |
Contact Agent
Nearby Similar Homes
Nearby Sold Comparables
Contact Agent
Listing Provided By
@properties





