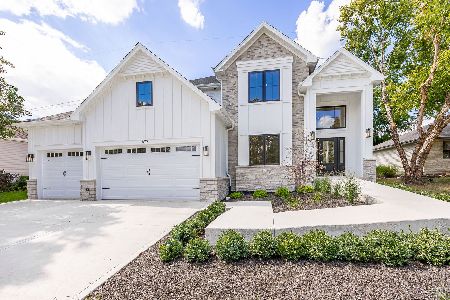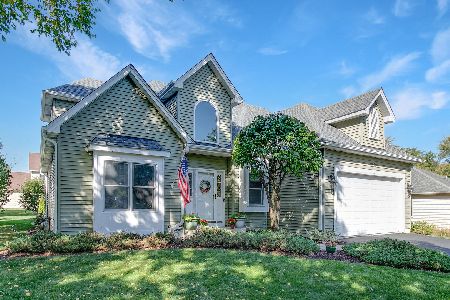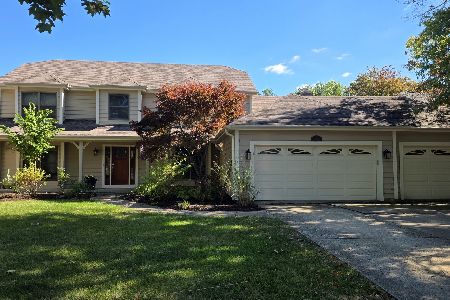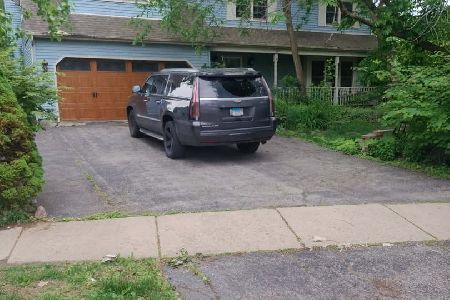495 Boardman Circle, Bolingbrook, Illinois 60440
$330,000
|
Sold
|
|
| Status: | Closed |
| Sqft: | 2,135 |
| Cost/Sqft: | $163 |
| Beds: | 4 |
| Baths: | 3 |
| Year Built: | 1993 |
| Property Taxes: | $8,108 |
| Days On Market: | 3472 |
| Lot Size: | 0,21 |
Description
This updated home has so much to offer! Formal living room w/French doors to the family room. Separate dining room. Updated kitchen w/island, quartz counters and all-new stainless appliances. Large family room w/brick fireplace. Hardwood floors throughout. The vaulted master offers a large walk-in closet. The stunning master bath has been updated with an onyx vanity top, jetted tub and shower with multiple shower heads. The three additional bedrooms have hardwood floors and spacious closets. In the basement, the hard work has been done! The walls and electric are done. All it needs to be complete is trim, a ceiling and flooring. The garage has a large storage or work area. The beautiful fenced yard has a deck, patio and a peaceful view of the Greene Valley Forest Preserve! Many updates including the driveway, furnace & a/c & siding. See brochure in the house for the full list. All this and Naperville 203 schools! What a find!
Property Specifics
| Single Family | |
| — | |
| Traditional | |
| 1993 | |
| Full | |
| — | |
| No | |
| 0.21 |
| Will | |
| Heritage Creek | |
| 0 / Not Applicable | |
| None | |
| Lake Michigan | |
| Public Sewer, Sewer-Storm | |
| 09229943 | |
| 1202042130020000 |
Nearby Schools
| NAME: | DISTRICT: | DISTANCE: | |
|---|---|---|---|
|
Grade School
Kingsley Elementary School |
203 | — | |
|
Middle School
Lincoln Junior High School |
203 | Not in DB | |
|
High School
Naperville Central High School |
203 | Not in DB | |
Property History
| DATE: | EVENT: | PRICE: | SOURCE: |
|---|---|---|---|
| 29 Jul, 2016 | Sold | $330,000 | MRED MLS |
| 21 May, 2016 | Under contract | $347,642 | MRED MLS |
| 18 May, 2016 | Listed for sale | $347,642 | MRED MLS |
Room Specifics
Total Bedrooms: 4
Bedrooms Above Ground: 4
Bedrooms Below Ground: 0
Dimensions: —
Floor Type: Hardwood
Dimensions: —
Floor Type: Hardwood
Dimensions: —
Floor Type: Hardwood
Full Bathrooms: 3
Bathroom Amenities: Whirlpool,Separate Shower
Bathroom in Basement: 0
Rooms: Eating Area,Foyer,Recreation Room
Basement Description: Partially Finished
Other Specifics
| 2.5 | |
| Concrete Perimeter | |
| Asphalt | |
| Deck, Brick Paver Patio | |
| Fenced Yard,Forest Preserve Adjacent | |
| 76 X 120 | |
| Unfinished | |
| Full | |
| Skylight(s), Hardwood Floors, First Floor Laundry | |
| Range, Microwave, Dishwasher, Refrigerator, Disposal, Stainless Steel Appliance(s) | |
| Not in DB | |
| — | |
| — | |
| — | |
| Wood Burning, Gas Starter |
Tax History
| Year | Property Taxes |
|---|---|
| 2016 | $8,108 |
Contact Agent
Nearby Similar Homes
Nearby Sold Comparables
Contact Agent
Listing Provided By
Keller Williams Infinity










