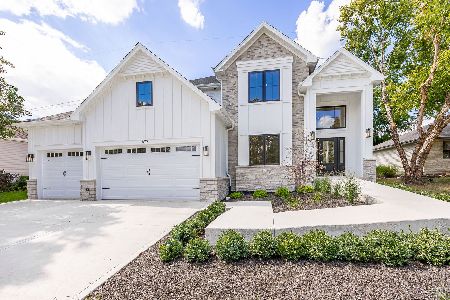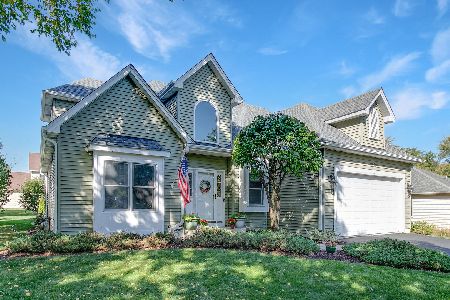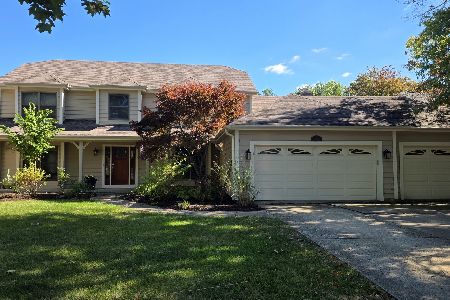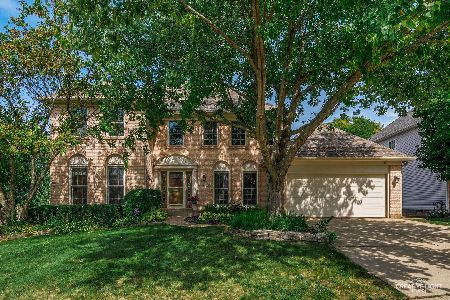931 Wescott Road, Bolingbrook, Illinois 60440
$364,000
|
Sold
|
|
| Status: | Closed |
| Sqft: | 2,200 |
| Cost/Sqft: | $170 |
| Beds: | 4 |
| Baths: | 4 |
| Year Built: | 1993 |
| Property Taxes: | $8,795 |
| Days On Market: | 2761 |
| Lot Size: | 0,25 |
Description
A former model unit, prestigious District 203 schools, newly remodeled, and over 2000 SqFt of living space! The gorgeous red brick exterior exudes stunning curb appeal! This newly remodeled 4+1BD/3.5BA home boasts hardwood floors and lots of natural light. The kitchen features new Samsung and Bosch appliances, granite countertops, soft-close cabinets with pull-out shelves, and an eating area with walkout deck. The kitchen also connects to a separate dining room. Spacious living room highlights vaulted ceilings and a fireplace. The main-level master suite comes with decorative ceiling, walk-in closet, jacuzzi, his/her sinks, and a stand-in shower with glass door. Fully finished basement comes ready to entertain with theater lights, home-theater wiring, full-kitchen/bar. Basement also includes a separate room with a closet and a full bath. Two car garage with an attic and plenty of storage space. Laundry is on the main floor, connected to a large walk-in pantry.
Property Specifics
| Single Family | |
| — | |
| Traditional | |
| 1993 | |
| Full | |
| — | |
| No | |
| 0.25 |
| Will | |
| Heritage Heights | |
| 0 / Not Applicable | |
| None | |
| Private | |
| Public Sewer | |
| 09912506 | |
| 1202042060380000 |
Nearby Schools
| NAME: | DISTRICT: | DISTANCE: | |
|---|---|---|---|
|
Grade School
Kingsley Elementary School |
203 | — | |
|
Middle School
Lincoln Junior High School |
203 | Not in DB | |
|
High School
Naperville Central High School |
203 | Not in DB | |
Property History
| DATE: | EVENT: | PRICE: | SOURCE: |
|---|---|---|---|
| 27 Jun, 2018 | Sold | $364,000 | MRED MLS |
| 14 May, 2018 | Under contract | $374,900 | MRED MLS |
| — | Last price change | $379,900 | MRED MLS |
| 11 Apr, 2018 | Listed for sale | $379,900 | MRED MLS |
Room Specifics
Total Bedrooms: 5
Bedrooms Above Ground: 4
Bedrooms Below Ground: 1
Dimensions: —
Floor Type: Hardwood
Dimensions: —
Floor Type: Hardwood
Dimensions: —
Floor Type: Hardwood
Dimensions: —
Floor Type: —
Full Bathrooms: 4
Bathroom Amenities: Whirlpool,Separate Shower,Double Sink
Bathroom in Basement: 1
Rooms: Bedroom 5
Basement Description: Finished
Other Specifics
| 2 | |
| — | |
| Asphalt | |
| Deck, Porch | |
| Fenced Yard | |
| 75' X 120' | |
| Full | |
| Full | |
| Vaulted/Cathedral Ceilings, Skylight(s), Hardwood Floors, First Floor Bedroom, First Floor Laundry, First Floor Full Bath | |
| Range, Microwave, Dishwasher, Refrigerator, Freezer, Washer, Dryer, Disposal, Stainless Steel Appliance(s) | |
| Not in DB | |
| Horse-Riding Area, Sidewalks, Street Lights, Street Paved | |
| — | |
| — | |
| Gas Starter |
Tax History
| Year | Property Taxes |
|---|---|
| 2018 | $8,795 |
Contact Agent
Nearby Similar Homes
Nearby Sold Comparables
Contact Agent
Listing Provided By
Hausmarkt Inc










