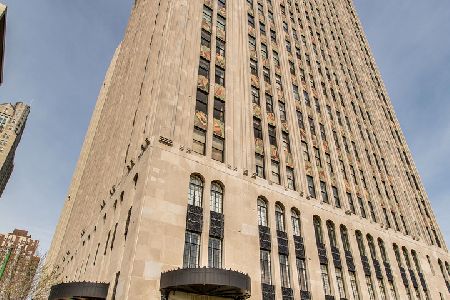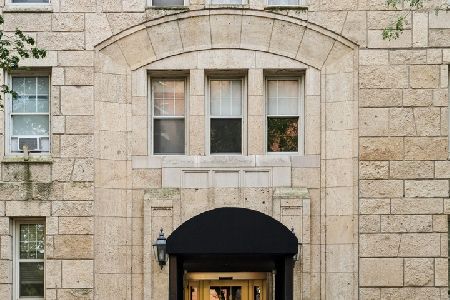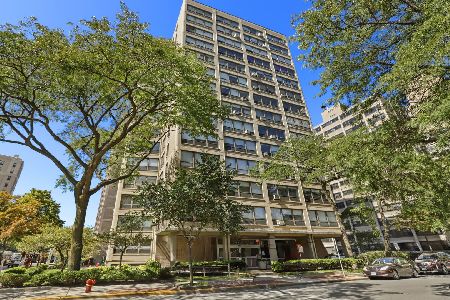4950 Chicago Beach Drive, Kenwood, Chicago, Illinois 60615
$132,000
|
Sold
|
|
| Status: | Closed |
| Sqft: | 2,800 |
| Cost/Sqft: | $48 |
| Beds: | 3 |
| Baths: | 3 |
| Year Built: | 1929 |
| Property Taxes: | $5,170 |
| Days On Market: | 3206 |
| Lot Size: | 0,00 |
Description
The Powhattan is a luxurious, landmark designated building and considered the best example of Art Deco residential architecture in Chicago. The apartment designed on a grand scale of a bygone era with exceptional old-world details. It is larger than most homes. It offers stunning lake and park views, magnificent original parquet floors, elegant high ceilings, W/B fireplace, formal & casual dining. Each bedroom has an en-suite bath, walk-in closet. The Powhatan's forty apartment owners and guests enjoy its Art Deco lobby, rooftop ballroom with two entertaining terraces, stunning Art Deco indoor pool & fitness room, 24-hour doorman, valet parking, round the clock elevator attendants. There are only two per floor, each has a separate attended elevator. The bathrooms and kitchen are ready for updating allowing the buyer to custom design them to their personal taste. The Powhatan is beyond comparison. Assessment include parking, RE taxes and building services.
Property Specifics
| Condos/Townhomes | |
| 22 | |
| — | |
| 1929 | |
| None | |
| — | |
| Yes | |
| — |
| Cook | |
| Powhatan | |
| 3842 / Monthly | |
| Heat,Water,Parking,Insurance,Security,Doorman,Exercise Facilities,Pool,Exterior Maintenance,Lawn Care,Scavenger,Snow Removal,Other | |
| Public | |
| Public Sewer | |
| 09630189 | |
| 20121030030000 |
Property History
| DATE: | EVENT: | PRICE: | SOURCE: |
|---|---|---|---|
| 6 Nov, 2018 | Sold | $132,000 | MRED MLS |
| 11 Sep, 2018 | Under contract | $134,000 | MRED MLS |
| 17 May, 2017 | Listed for sale | $215,000 | MRED MLS |
Room Specifics
Total Bedrooms: 3
Bedrooms Above Ground: 3
Bedrooms Below Ground: 0
Dimensions: —
Floor Type: Hardwood
Dimensions: —
Floor Type: Hardwood
Full Bathrooms: 3
Bathroom Amenities: Separate Shower
Bathroom in Basement: 0
Rooms: No additional rooms
Basement Description: None
Other Specifics
| — | |
| — | |
| — | |
| — | |
| — | |
| 236X267X208X137+132 | |
| — | |
| Full | |
| Elevator, Hardwood Floors, Storage | |
| Range, Refrigerator, Washer, Dryer | |
| Not in DB | |
| — | |
| — | |
| Bike Room/Bike Trails, Door Person, Coin Laundry, Elevator(s), Exercise Room, Storage, On Site Manager/Engineer, Party Room, Sundeck, Indoor Pool, Receiving Room, Security Door Lock(s), Service Elevator(s) | |
| Wood Burning |
Tax History
| Year | Property Taxes |
|---|---|
| 2018 | $5,170 |
Contact Agent
Nearby Similar Homes
Nearby Sold Comparables
Contact Agent
Listing Provided By
Fine and Company LLC









