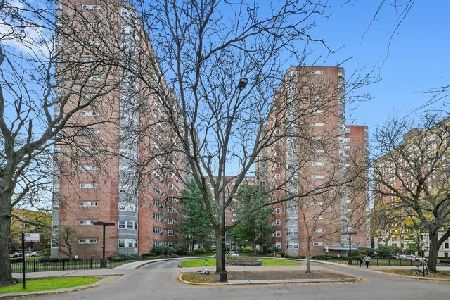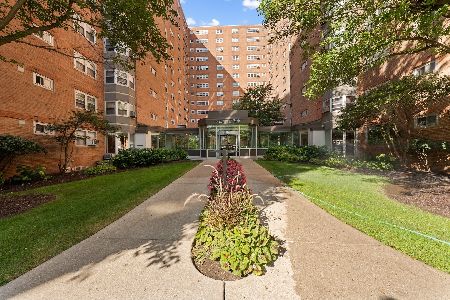4950 Marine Drive, Uptown, Chicago, Illinois 60640
$144,000
|
Sold
|
|
| Status: | Closed |
| Sqft: | 0 |
| Cost/Sqft: | — |
| Beds: | 1 |
| Baths: | 1 |
| Year Built: | 1942 |
| Property Taxes: | $2,163 |
| Days On Market: | 6633 |
| Lot Size: | 0,00 |
Description
Northeast Lake View! Unit has newer appliances, carpeting, tile, and window a/c. Building offers 24 hour doorman, fitness center, roof top deck, business center, coin laundry room, and storage room. Steps to the express buses, Redline El, park, and lakefront. Indoor parking space available for additional $25,000 or $150/month on lease. FHA Approved Complex.
Property Specifics
| Condos/Townhomes | |
| — | |
| — | |
| 1942 | |
| — | |
| — | |
| No | |
| — |
| Cook | |
| Shoreline Park | |
| 318 / — | |
| — | |
| — | |
| — | |
| 06708786 | |
| 14084120401438 |
Property History
| DATE: | EVENT: | PRICE: | SOURCE: |
|---|---|---|---|
| 29 Oct, 2008 | Sold | $144,000 | MRED MLS |
| 16 Sep, 2008 | Under contract | $122,900 | MRED MLS |
| — | Last price change | $134,900 | MRED MLS |
| 19 Oct, 2007 | Listed for sale | $154,900 | MRED MLS |
| 24 Apr, 2023 | Sold | $149,000 | MRED MLS |
| 3 Apr, 2023 | Under contract | $139,000 | MRED MLS |
| 29 Mar, 2023 | Listed for sale | $139,000 | MRED MLS |
Room Specifics
Total Bedrooms: 1
Bedrooms Above Ground: 1
Bedrooms Below Ground: 0
Dimensions: —
Floor Type: —
Dimensions: —
Floor Type: —
Full Bathrooms: 1
Bathroom Amenities: —
Bathroom in Basement: 0
Rooms: —
Basement Description: —
Other Specifics
| — | |
| — | |
| — | |
| — | |
| — | |
| COMMON | |
| — | |
| — | |
| — | |
| — | |
| Not in DB | |
| — | |
| — | |
| — | |
| — |
Tax History
| Year | Property Taxes |
|---|---|
| 2008 | $2,163 |
| 2023 | $1,890 |
Contact Agent
Nearby Similar Homes
Nearby Sold Comparables
Contact Agent
Listing Provided By
Premier Properties LLC









