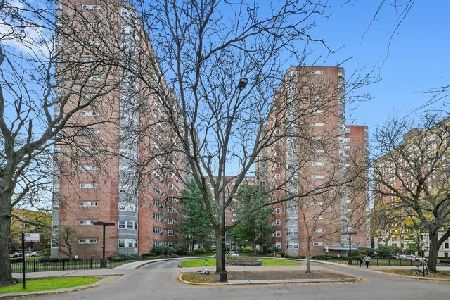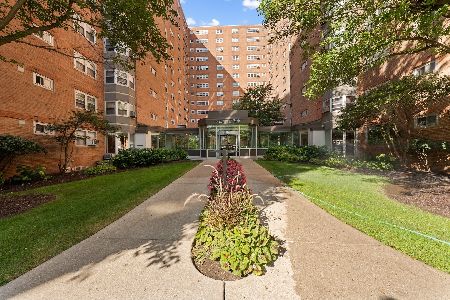4950 Marine Drive, Uptown, Chicago, Illinois 60640
$80,000
|
Sold
|
|
| Status: | Closed |
| Sqft: | 540 |
| Cost/Sqft: | $152 |
| Beds: | 1 |
| Baths: | 1 |
| Year Built: | 1942 |
| Property Taxes: | $1,775 |
| Days On Market: | 5994 |
| Lot Size: | 0,00 |
Description
Northeast view, acroos from park, open floor plan,newer tiled floors. Owner will include wall bed, leather loveseat recliner, tv with wall mount, extra storage cabinet and microwave. Close to parks & transportation. Lease option available. Pet friendly building.
Property Specifics
| Condos/Townhomes | |
| — | |
| — | |
| 1942 | |
| None | |
| — | |
| No | |
| — |
| Cook | |
| — | |
| 295 / — | |
| Heat,Water,Gas,Security,Doorman,Exercise Facilities,Exterior Maintenance,Lawn Care,Scavenger,Snow Removal,Other | |
| Lake Michigan | |
| Public Sewer | |
| 07230162 | |
| 14084120401106 |
Property History
| DATE: | EVENT: | PRICE: | SOURCE: |
|---|---|---|---|
| 14 Nov, 2009 | Sold | $80,000 | MRED MLS |
| 28 Oct, 2009 | Under contract | $82,000 | MRED MLS |
| — | Last price change | $94,000 | MRED MLS |
| 30 May, 2009 | Listed for sale | $119,000 | MRED MLS |
| 1 Oct, 2015 | Under contract | $0 | MRED MLS |
| 25 Aug, 2015 | Listed for sale | $0 | MRED MLS |
| 28 Oct, 2020 | Listed for sale | $0 | MRED MLS |
Room Specifics
Total Bedrooms: 1
Bedrooms Above Ground: 1
Bedrooms Below Ground: 0
Dimensions: —
Floor Type: —
Dimensions: —
Floor Type: —
Full Bathrooms: 1
Bathroom Amenities: —
Bathroom in Basement: 0
Rooms: —
Basement Description: —
Other Specifics
| — | |
| — | |
| — | |
| — | |
| Common Grounds | |
| INTERGRAL | |
| — | |
| None | |
| — | |
| Range, Microwave, Refrigerator | |
| Not in DB | |
| — | |
| — | |
| Bike Room/Bike Trails, Door Person, Coin Laundry, Elevator(s), Exercise Room, Storage, Health Club, Party Room, Sundeck | |
| — |
Tax History
| Year | Property Taxes |
|---|---|
| 2009 | $1,775 |
Contact Agent
Nearby Similar Homes
Nearby Sold Comparables
Contact Agent
Listing Provided By
Hometown Real Estate









