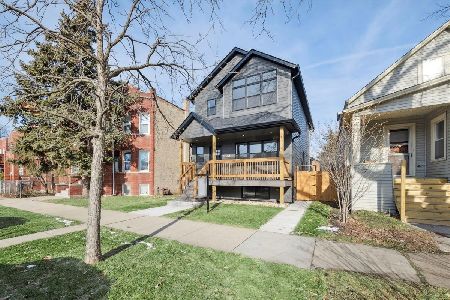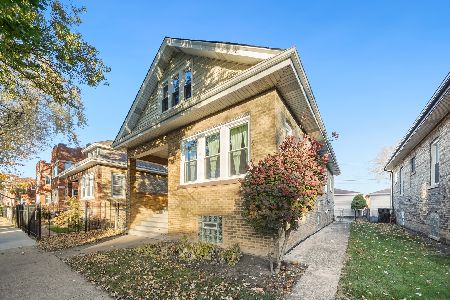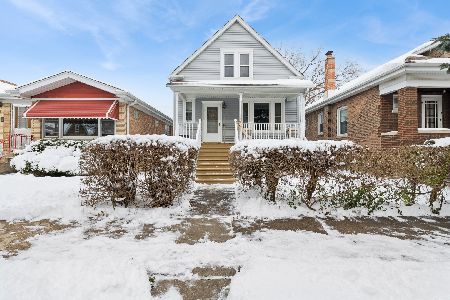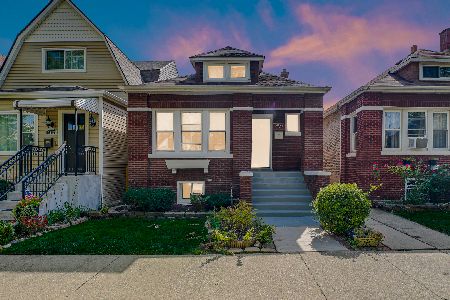4950 Waveland Avenue, Portage Park, Chicago, Illinois 60641
$424,900
|
Sold
|
|
| Status: | Closed |
| Sqft: | 2,373 |
| Cost/Sqft: | $179 |
| Beds: | 4 |
| Baths: | 3 |
| Year Built: | 1911 |
| Property Taxes: | $3,720 |
| Days On Market: | 2752 |
| Lot Size: | 0,09 |
Description
Recently rehabbed and expanded 5 bedroom, 3 full bath home in Portage Park! This home has an exceptional eat-in kitchen that features room for a dining room table, a large island with breakfast bar, custom white cabinets, granite counters and stainless appliances. The spacious living room will fit formal dining room furniture as well as large sectional sofa sets. There are dark hardwood floors throughout the first level, recessed lighting and charming vintage stained-glass windows in the living room. The ensuite master is on the second level and boasts a walk-in closet, a double sink vanity and generous ceiling height. The finished basement has an enormous family room, full bathroom, spacious laundry room with storage, and a guest room that has a Murphy bed. The home sits on a large 30' wide lot with a fenced backyard, patio and newer 2 car garage. Close to Portage Park, Chopin Park, Six Corners, dining, shopping and transportation. Less and one mile to the Grayland Metra station!
Property Specifics
| Single Family | |
| — | |
| Bungalow | |
| 1911 | |
| Full | |
| — | |
| No | |
| 0.09 |
| Cook | |
| — | |
| 0 / Not Applicable | |
| None | |
| Lake Michigan | |
| Public Sewer | |
| 09957030 | |
| 13212220190000 |
Property History
| DATE: | EVENT: | PRICE: | SOURCE: |
|---|---|---|---|
| 21 Feb, 2014 | Sold | $149,900 | MRED MLS |
| 8 Jan, 2014 | Under contract | $149,900 | MRED MLS |
| 1 Jul, 2013 | Listed for sale | $149,900 | MRED MLS |
| 3 Dec, 2014 | Sold | $372,000 | MRED MLS |
| 17 Oct, 2014 | Under contract | $379,900 | MRED MLS |
| 24 Sep, 2014 | Listed for sale | $379,900 | MRED MLS |
| 30 Aug, 2018 | Sold | $424,900 | MRED MLS |
| 11 Jul, 2018 | Under contract | $424,900 | MRED MLS |
| 9 Jul, 2018 | Listed for sale | $424,900 | MRED MLS |
Room Specifics
Total Bedrooms: 5
Bedrooms Above Ground: 4
Bedrooms Below Ground: 1
Dimensions: —
Floor Type: Carpet
Dimensions: —
Floor Type: Hardwood
Dimensions: —
Floor Type: Hardwood
Dimensions: —
Floor Type: —
Full Bathrooms: 3
Bathroom Amenities: Double Sink
Bathroom in Basement: 1
Rooms: Bedroom 5,Walk In Closet
Basement Description: Finished,Exterior Access
Other Specifics
| 2 | |
| — | |
| Off Alley | |
| Patio, Storms/Screens | |
| — | |
| 30 X 125 | |
| — | |
| Full | |
| Hardwood Floors, First Floor Bedroom, First Floor Full Bath | |
| — | |
| Not in DB | |
| Sidewalks, Street Lights, Street Paved | |
| — | |
| — | |
| — |
Tax History
| Year | Property Taxes |
|---|---|
| 2014 | $3,373 |
| 2014 | $2,736 |
| 2018 | $3,720 |
Contact Agent
Nearby Similar Homes
Nearby Sold Comparables
Contact Agent
Listing Provided By
@properties









