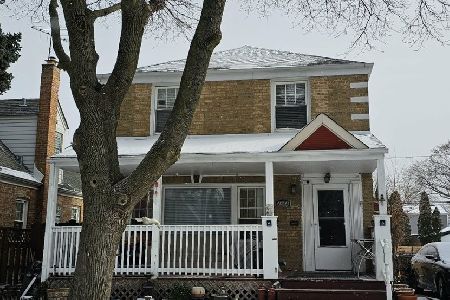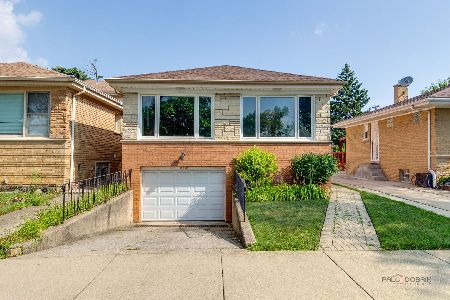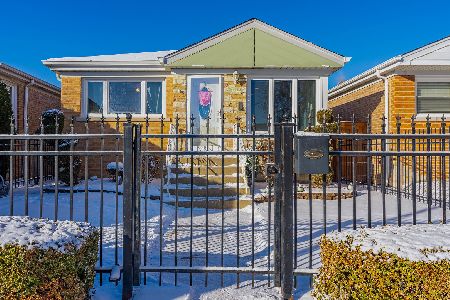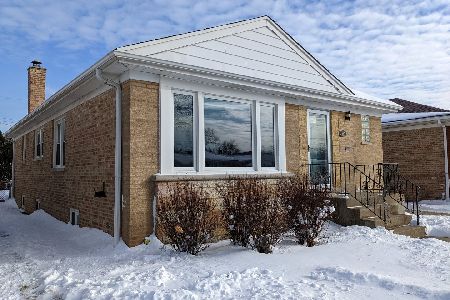4951 Nashville Avenue, Norwood Park, Chicago, Illinois 60656
$310,000
|
Sold
|
|
| Status: | Closed |
| Sqft: | 1,352 |
| Cost/Sqft: | $229 |
| Beds: | 3 |
| Baths: | 2 |
| Year Built: | 1960 |
| Property Taxes: | $2,046 |
| Days On Market: | 2400 |
| Lot Size: | 0,12 |
Description
Classic, sharp, quality, raised ranch in the Norwood Park, Big Oaks neighborhood core. 40' wide by 132 deep lot. Well maintained 3 bed 2 bath ranch, starts with a brick and stone exterior with a side Drive to detached garage & oversized backyard. 40' wide lot. Newer storm doors, windows, roof & well maintained.Spacious living room almost entire house has hardwood floors, natural woodwork, and comfortable kitchen. 3 main floor bedrooms with nice closets, combined living dining area, walk out basement & great mature landscaped yard. Much natural light, bright, clean & open. Tree lined streets & Garvey elementary school await you in Big Oaks. Basement is open concept, full & finished.7.5' ceilings in basement. open/flex space can be used for workout space, workshop office storage laundry, pool table, Man Cave or Rec room. Established, solid, easy access to Parks and Kennedy Expy, restaurants, transportation & shopping, & Ridgemoor Country Club.
Property Specifics
| Single Family | |
| — | |
| Ranch | |
| 1960 | |
| Full | |
| — | |
| No | |
| 0.12 |
| Cook | |
| — | |
| 0 / Not Applicable | |
| None | |
| Lake Michigan,Public | |
| Public Sewer | |
| 10443833 | |
| 13074300030000 |
Nearby Schools
| NAME: | DISTRICT: | DISTANCE: | |
|---|---|---|---|
|
Grade School
Garvey Elementary School |
299 | — | |
|
Middle School
Garvey Elementary School |
299 | Not in DB | |
|
High School
Taft High School |
299 | Not in DB | |
Property History
| DATE: | EVENT: | PRICE: | SOURCE: |
|---|---|---|---|
| 23 Aug, 2019 | Sold | $310,000 | MRED MLS |
| 11 Jul, 2019 | Under contract | $309,999 | MRED MLS |
| 9 Jul, 2019 | Listed for sale | $309,999 | MRED MLS |
Room Specifics
Total Bedrooms: 3
Bedrooms Above Ground: 3
Bedrooms Below Ground: 0
Dimensions: —
Floor Type: Carpet
Dimensions: —
Floor Type: Carpet
Full Bathrooms: 2
Bathroom Amenities: —
Bathroom in Basement: 0
Rooms: Foyer,Recreation Room
Basement Description: Finished
Other Specifics
| 1.5 | |
| Concrete Perimeter | |
| Concrete | |
| — | |
| — | |
| 40 X 132 | |
| — | |
| Full | |
| — | |
| Range, Microwave, Dishwasher, Refrigerator, Washer, Dryer | |
| Not in DB | |
| — | |
| — | |
| — | |
| — |
Tax History
| Year | Property Taxes |
|---|---|
| 2019 | $2,046 |
Contact Agent
Nearby Similar Homes
Nearby Sold Comparables
Contact Agent
Listing Provided By
Century 21 Elm, Realtors










