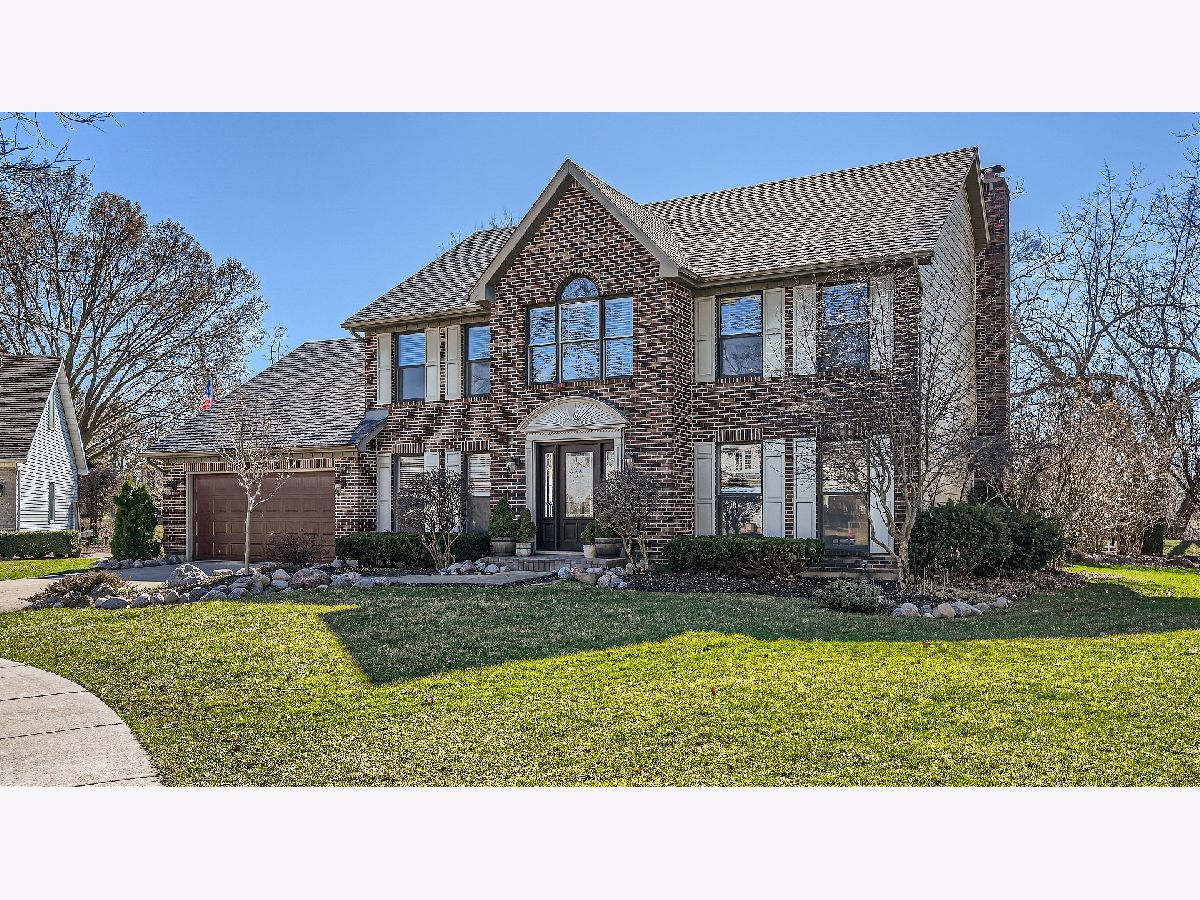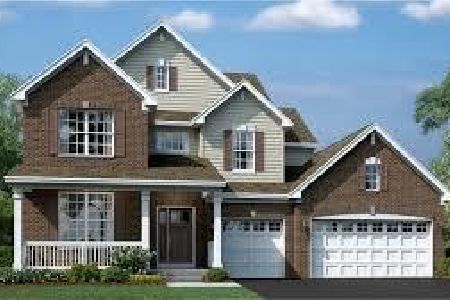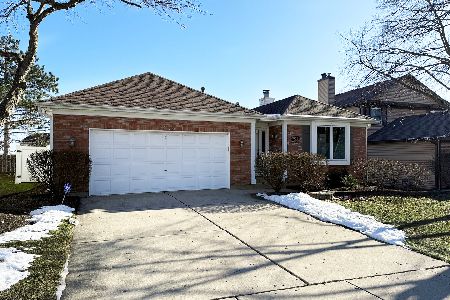4952 Essington Court, Hoffman Estates, Illinois 60010
$745,000
|
Sold
|
|
| Status: | Closed |
| Sqft: | 2,900 |
| Cost/Sqft: | $265 |
| Beds: | 4 |
| Baths: | 3 |
| Year Built: | 1988 |
| Property Taxes: | $12,980 |
| Days On Market: | 560 |
| Lot Size: | 0,25 |
Description
MAGNIFICENT! Spectacular! Must See to Believe! Never Before and Never Again will you find a home so OUTSTANDING in EVERY way! Breathtaking Cul-De-Sac Lot & Yard with tremendous views of a Beautiful Lake and pond! Your own private peaceful retreat! Excellent Curb Appeal! Walk Into Your Dreams! Approx 4300 Sq Ft of Living Space over 3 levels! Entire Interior of the home has been Incredibly Renovated, Customized, Upgraded and Updated to the Utmost of High Quality Luxury and Class, W/No expense spared! - Right out of the pages of your favorite Design Magazine!!! This home is a total 'WOW" from Top to Bottom! Gorgeous, Luxury Vinyl Flooring T/O First Floor! All Interior Doors & Moulding T/O have been replaced. High End Smart Lighting! Dramatic 2-Story Foyer W/Custom Staircase & Custom Lighting. Large Living Room W/Custom walls - great for entertaining. Full Formal Size Dining Room W/Custom Dry Bar/Butler's Pantry, Custom Lighting and Custom Walls. Completely Updated and Renovated Designer Cook's Kitchen (2021) includes Huge Center Island, Quartz Counters, Custom "soft close" cabinets, Custom Subway Tile, Pantry Cabinet, High End Stainless Appliances, 4 Patio Doors W/Breathtaking Views & Custom Lighting. Fabulous Family Room is open to the Kitchen and includes Custom Bay area amplifying the picturesque views, Built-In Bose Speakers and Custom Quartz Surround Fireplace! 1st Floor Office is very private & incorporates the magnificent views inspiring a peaceful work area. Powder Room is Completely Updated. Convenient 1st floor Full Laundry Rm W/Exterior Exit to yard. Mesmerizing, Secluded Master Suite W/Large Bedroom, Sitting Room W/Vaulted Ceilings & Built-In shelving, Enormous Walk-In Closet W/Custom Design Organizers. Updated Ultra Private Master Bath W/Vaulted Ceilings, 2 Skylights, 2 sinks, Quartz Counters, Free Standing Tub & Separate Oversize Shower. 3 Additional Upper Level Bedrooms W/sizeable closets. Full Hall Bath has also been Completely Updated! Dazzling Finished Basement includes Recreation Room, Game Room/Theatre Area (projector and screen are not included), Dry Bar Area, 5th Bedroom/2nd Ofc/Bonus Room, plus Workroom/Utility Room. Small Crawlspace area is floored for additional storage. Captivating yard and views! Brick/Paver Patio, Hot Tub & Storage Building. New Windows (Approx 4 yrs) on 1st Flr Back of Home. New Roof (2023) Central Air (Approx 2 yrs) Furnace (Partial Updated-Approx 5 yrs) Water Heater (Approx 1 year) Attic area is floored and illuminated. Minutes to Shopping, 2 Train Stations, Several well maintained Parks, Forest Preserves & I-90 Access. Award Winning Dist 15 Elementary Schools and Award Winning Fremd High - Voted in the Top 10 Best College Prep Public HS in Illinois! Truly One of the most Outstanding and Exceptional homes you'll ever find! Please note important information in Agent remarks.
Property Specifics
| Single Family | |
| — | |
| — | |
| 1988 | |
| — | |
| SPRUCE/CUSTOMIZED | |
| Yes | |
| 0.25 |
| Cook | |
| Highland Hills | |
| 0 / Not Applicable | |
| — | |
| — | |
| — | |
| 12108389 | |
| 02183130300000 |
Nearby Schools
| NAME: | DISTRICT: | DISTANCE: | |
|---|---|---|---|
|
Grade School
Frank C Whiteley Elementary Scho |
15 | — | |
|
Middle School
Thomas Jefferson Middle School |
15 | Not in DB | |
|
High School
Wm Fremd High School |
211 | Not in DB | |
Property History
| DATE: | EVENT: | PRICE: | SOURCE: |
|---|---|---|---|
| 9 Jan, 2012 | Sold | $467,000 | MRED MLS |
| 28 Nov, 2011 | Under contract | $479,900 | MRED MLS |
| — | Last price change | $496,900 | MRED MLS |
| 11 Jul, 2011 | Listed for sale | $522,500 | MRED MLS |
| 26 Aug, 2024 | Sold | $745,000 | MRED MLS |
| 23 Jul, 2024 | Under contract | $769,900 | MRED MLS |
| 11 Jul, 2024 | Listed for sale | $769,900 | MRED MLS |















































Room Specifics
Total Bedrooms: 4
Bedrooms Above Ground: 4
Bedrooms Below Ground: 0
Dimensions: —
Floor Type: —
Dimensions: —
Floor Type: —
Dimensions: —
Floor Type: —
Full Bathrooms: 3
Bathroom Amenities: Separate Shower,Double Sink,Soaking Tub
Bathroom in Basement: 0
Rooms: —
Basement Description: Finished
Other Specifics
| 2 | |
| — | |
| Concrete | |
| — | |
| — | |
| 35 X 80 X 140 X 40 X 150 | |
| Full,Pull Down Stair | |
| — | |
| — | |
| — | |
| Not in DB | |
| — | |
| — | |
| — | |
| — |
Tax History
| Year | Property Taxes |
|---|---|
| 2012 | $9,829 |
| 2024 | $12,980 |
Contact Agent
Nearby Similar Homes
Nearby Sold Comparables
Contact Agent
Listing Provided By
RE/MAX Suburban









