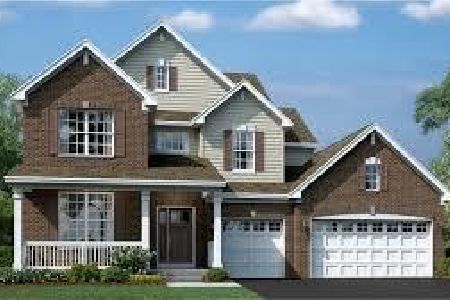4972 Essington Court, Hoffman Estates, Illinois 60010
$390,000
|
Sold
|
|
| Status: | Closed |
| Sqft: | 3,029 |
| Cost/Sqft: | $139 |
| Beds: | 4 |
| Baths: | 3 |
| Year Built: | 1987 |
| Property Taxes: | $11,196 |
| Days On Market: | 2348 |
| Lot Size: | 0,22 |
Description
Welcome to your forever home! This is the perfect place for your family to call home with 4 large bedrooms, 2 1/2 bath, located on a quiet cul-de-sac overlooking the lake. Kitchen has new SS appliances, granite countertops, cherry cabinets, a large island with a breakfast bar, and dining table space overlooking your beautiful wooded backyard. Separate living and dining room make entertaining a breeze! Back room off the garage is perfect for an office or play area! Upstairs has 4 large bedrooms and two full baths. Master suite has a sitting area, dressing area, as well as a massive walk in closet. Master bath features a whirlpool tub, separate shower and double sinks. Basement is partially finished, waiting on your finishing touches! Located in award winning Fremd High School District 211.
Property Specifics
| Single Family | |
| — | |
| — | |
| 1987 | |
| Full | |
| — | |
| Yes | |
| 0.22 |
| Cook | |
| — | |
| 0 / Not Applicable | |
| None | |
| Public | |
| Public Sewer | |
| 10491555 | |
| 02183130280000 |
Nearby Schools
| NAME: | DISTRICT: | DISTANCE: | |
|---|---|---|---|
|
Grade School
Frank C Whiteley Elementary Scho |
15 | — | |
|
Middle School
Plum Grove Junior High School |
15 | Not in DB | |
|
High School
Wm Fremd High School |
211 | Not in DB | |
Property History
| DATE: | EVENT: | PRICE: | SOURCE: |
|---|---|---|---|
| 21 Oct, 2019 | Sold | $390,000 | MRED MLS |
| 25 Aug, 2019 | Under contract | $419,900 | MRED MLS |
| 20 Aug, 2019 | Listed for sale | $419,900 | MRED MLS |
Room Specifics
Total Bedrooms: 4
Bedrooms Above Ground: 4
Bedrooms Below Ground: 0
Dimensions: —
Floor Type: Carpet
Dimensions: —
Floor Type: Carpet
Dimensions: —
Floor Type: Carpet
Full Bathrooms: 3
Bathroom Amenities: Whirlpool,Separate Shower,Double Sink
Bathroom in Basement: 0
Rooms: Eating Area,Sitting Room,Foyer,Walk In Closet,Den
Basement Description: Partially Finished
Other Specifics
| 2 | |
| — | |
| Concrete | |
| Deck | |
| Lake Front,Water View,Mature Trees | |
| 9605 | |
| — | |
| Full | |
| Hardwood Floors, First Floor Laundry, Walk-In Closet(s) | |
| Range, Microwave, Dishwasher, Refrigerator, Washer, Dryer, Disposal, Stainless Steel Appliance(s) | |
| Not in DB | |
| — | |
| — | |
| — | |
| Gas Log |
Tax History
| Year | Property Taxes |
|---|---|
| 2019 | $11,196 |
Contact Agent
Nearby Similar Homes
Nearby Sold Comparables
Contact Agent
Listing Provided By
Berkshire Hathaway HomeServices Starck Real Estate










