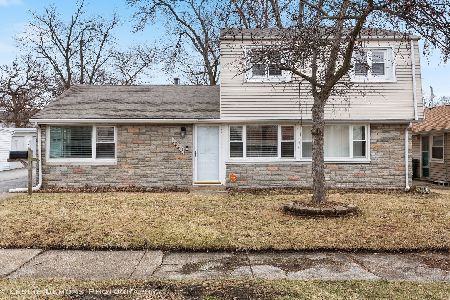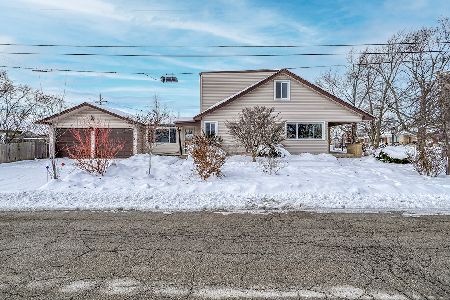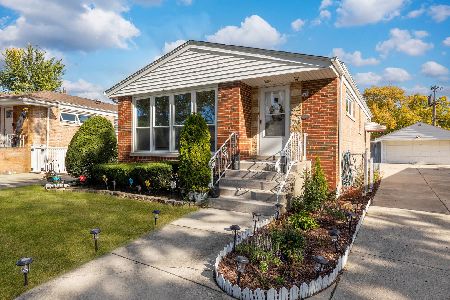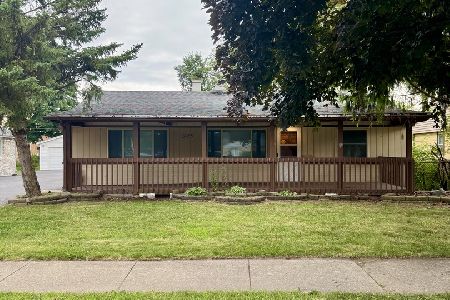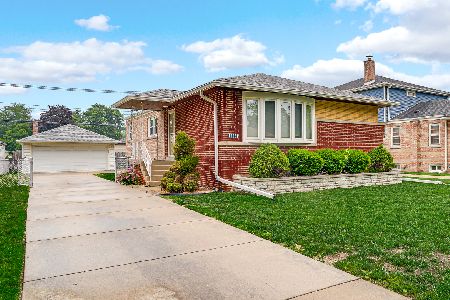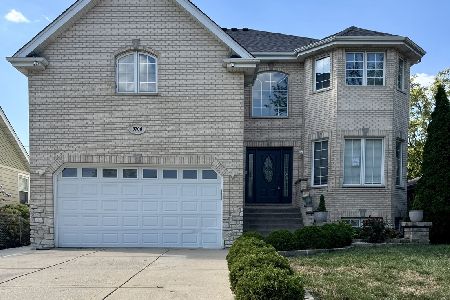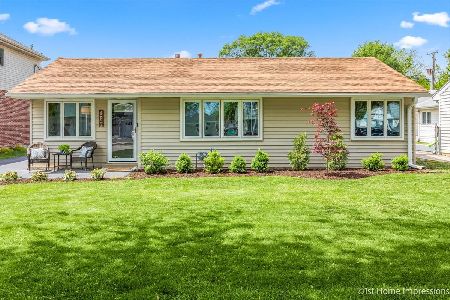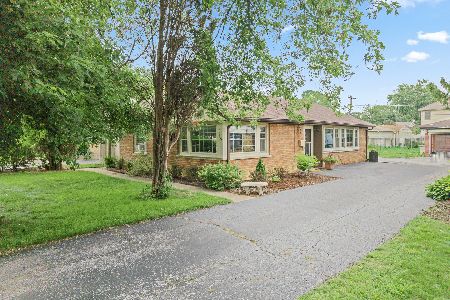4956 Paxton Road, Oak Lawn, Illinois 60453
$405,000
|
Sold
|
|
| Status: | Closed |
| Sqft: | 3,412 |
| Cost/Sqft: | $120 |
| Beds: | 5 |
| Baths: | 3 |
| Year Built: | 2011 |
| Property Taxes: | $12,367 |
| Days On Market: | 2437 |
| Lot Size: | 0,18 |
Description
HURRY!!! MAKE AN APPOINTMENT TO SEE THIS GORGEOUS 2 STORY 5 BDRM, 3 BATH CUSTOM HOME BUILT IN 2011! Featuring 9 foot ceilings with architectural details, hardwood floors and a 5th BEDROOM OR OFFICE AND A FULL BATH ON THE MAIN FLOOR! You will LOVE the BEAUTIFUL KITCHEN with granite countertops, Stainless Steel appliances, range hood, and a corner pantry. The Family room with Fireplace is adjacent. Patio door lead to the large 19 x 12 deck and huge fully fenced backyard! The 2nd floor has 4 LARGE bedrooms, main bath with dual sinks and large soaking tub, and a 12x6 laundry room. The HUGE Master Suite has tray ceiling, 2 customized walk-in closets, and a large bathroom with separate water closet, built in shelving, dual sinks, a whirlpool tub and 4x6 separate shower! The basement is unfinished with rough-in for bath. GREAT OAK LAWN LOCATION CLOSE TO PLAYGROUND AND PARKS, METRA, SHOPPING AND RESTAURANTS!
Property Specifics
| Single Family | |
| — | |
| — | |
| 2011 | |
| Full | |
| — | |
| No | |
| 0.18 |
| Cook | |
| — | |
| 0 / Not Applicable | |
| None | |
| Lake Michigan | |
| Public Sewer | |
| 10384137 | |
| 24094030510000 |
Property History
| DATE: | EVENT: | PRICE: | SOURCE: |
|---|---|---|---|
| 7 Jan, 2011 | Sold | $400,000 | MRED MLS |
| 20 Dec, 2010 | Under contract | $439,900 | MRED MLS |
| 9 Sep, 2010 | Listed for sale | $439,900 | MRED MLS |
| 15 Nov, 2019 | Sold | $405,000 | MRED MLS |
| 5 Sep, 2019 | Under contract | $410,000 | MRED MLS |
| — | Last price change | $425,000 | MRED MLS |
| 15 May, 2019 | Listed for sale | $435,000 | MRED MLS |
Room Specifics
Total Bedrooms: 5
Bedrooms Above Ground: 5
Bedrooms Below Ground: 0
Dimensions: —
Floor Type: Carpet
Dimensions: —
Floor Type: Carpet
Dimensions: —
Floor Type: Carpet
Dimensions: —
Floor Type: —
Full Bathrooms: 3
Bathroom Amenities: Whirlpool,Separate Shower
Bathroom in Basement: 0
Rooms: Bedroom 5
Basement Description: Unfinished
Other Specifics
| 2 | |
| Concrete Perimeter | |
| Concrete | |
| Deck, Porch | |
| — | |
| 55X140 | |
| — | |
| Full | |
| Hardwood Floors, First Floor Bedroom, First Floor Full Bath, Walk-In Closet(s) | |
| Range, Microwave, Dishwasher, Refrigerator, Stainless Steel Appliance(s), Range Hood | |
| Not in DB | |
| — | |
| — | |
| — | |
| Gas Log |
Tax History
| Year | Property Taxes |
|---|---|
| 2019 | $12,367 |
Contact Agent
Nearby Similar Homes
Nearby Sold Comparables
Contact Agent
Listing Provided By
Baird & Warner

