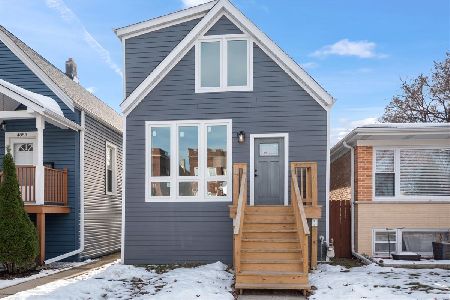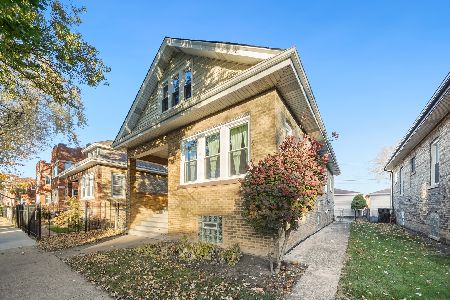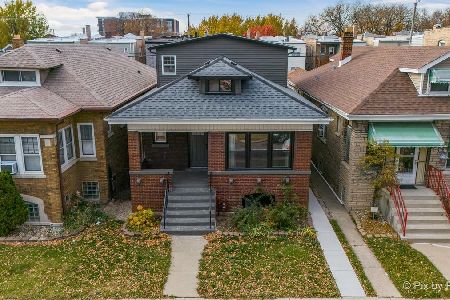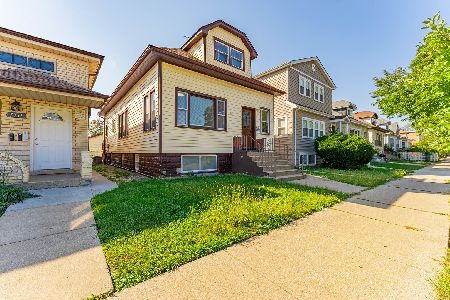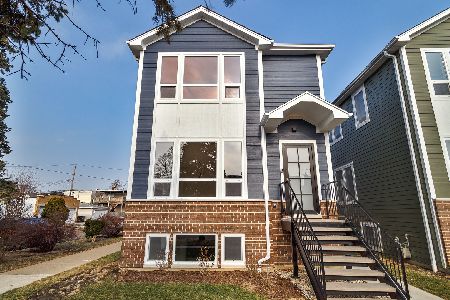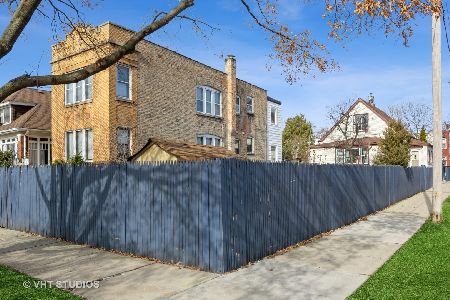4959 Barry Avenue, Belmont Cragin, Chicago, Illinois 60641
$530,000
|
Sold
|
|
| Status: | Closed |
| Sqft: | 0 |
| Cost/Sqft: | — |
| Beds: | 4 |
| Baths: | 3 |
| Year Built: | 1912 |
| Property Taxes: | $3,044 |
| Days On Market: | 1980 |
| Lot Size: | 0,11 |
Description
Exquisitely designed Jumbo Bungalow on a rarely available oversized corner lot (38x125). Light filled, modern open layout home features a designer kitchen, 5 bedrooms, 3 full bathrooms, family room, bonus mud room, ginormous back yard and 2 car, brick garage. The designer kitchen includes white quartz marble countertops, a chic waterfall kitchen island, stainless steel appliances, huge walk in pantry. 2nd floor has 3 bedrooms, laundry closet, master suite boasts a full bathroom and large master closet. The very tall basement has a guest bedroom, an extra large multi purpose great room that can function as a family room, play area or home office. Fully updated mechanicals include all new copper plumbing, new electrical, HVAC, drain tile and sump pump system. Perfectly nestled on the border of Hot appreciating Belmont Cragin, Avondale and Portage Park.
Property Specifics
| Single Family | |
| — | |
| Bungalow | |
| 1912 | |
| Full | |
| — | |
| No | |
| 0.11 |
| Cook | |
| — | |
| 0 / Not Applicable | |
| None | |
| Lake Michigan,Public | |
| Public Sewer | |
| 10823294 | |
| 13282100010000 |
Property History
| DATE: | EVENT: | PRICE: | SOURCE: |
|---|---|---|---|
| 23 Apr, 2019 | Sold | $235,000 | MRED MLS |
| 12 Mar, 2019 | Under contract | $260,000 | MRED MLS |
| 16 Dec, 2018 | Listed for sale | $260,000 | MRED MLS |
| 2 Sep, 2020 | Sold | $530,000 | MRED MLS |
| 24 Aug, 2020 | Under contract | $557,250 | MRED MLS |
| 19 Aug, 2020 | Listed for sale | $557,250 | MRED MLS |
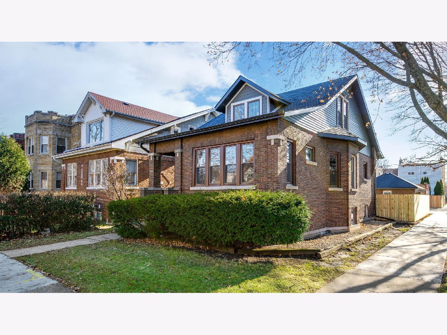
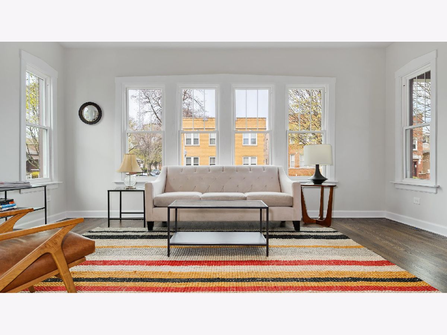
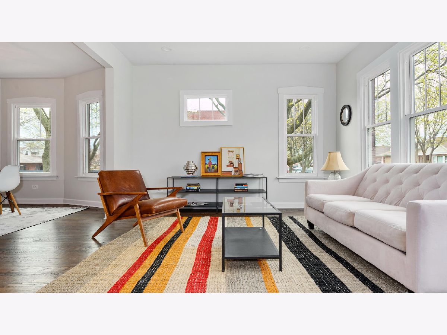
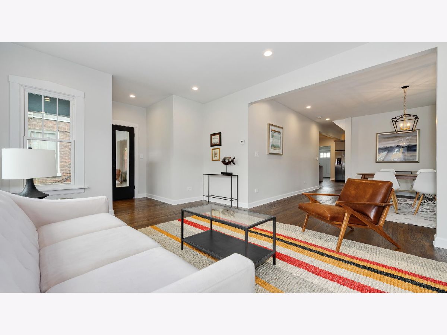
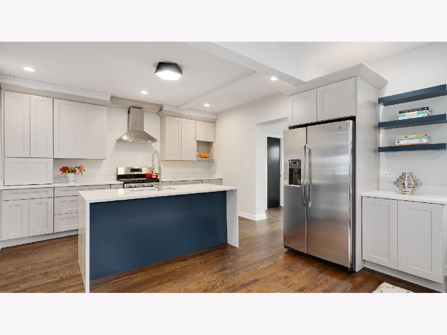
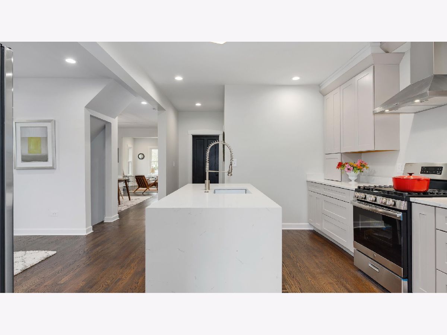
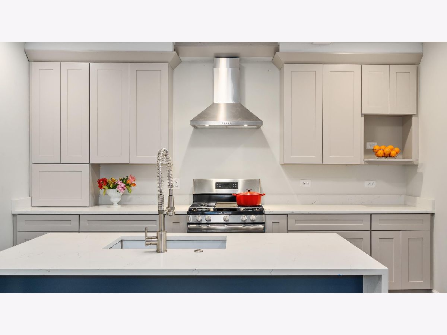
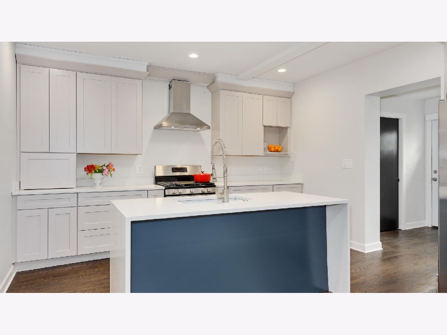
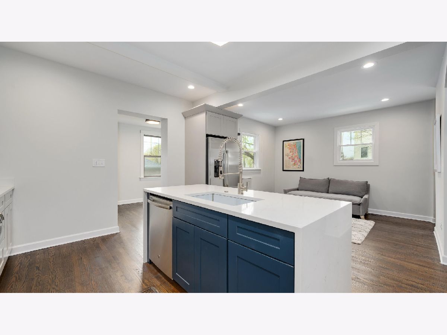
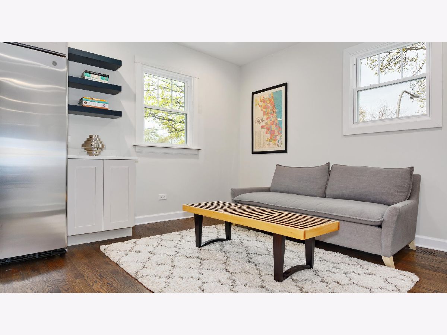
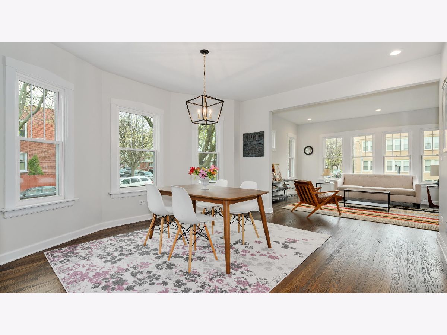
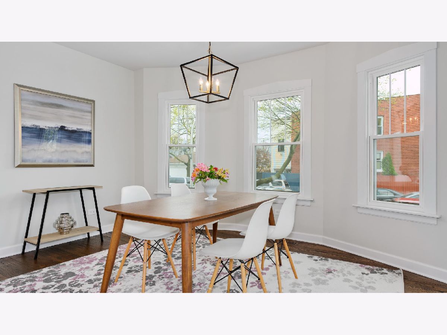
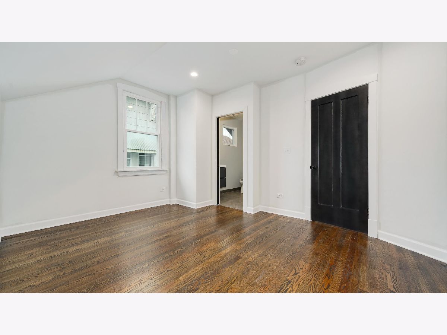
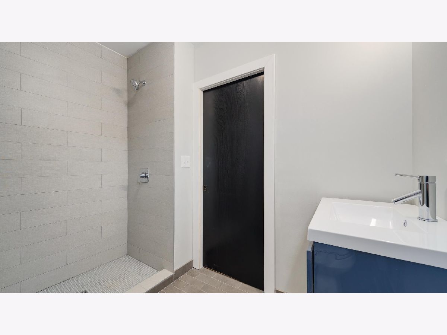
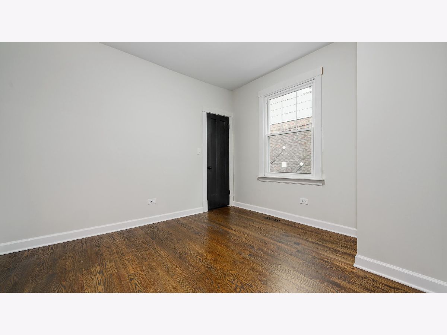
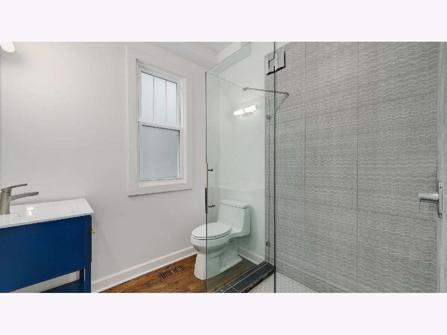
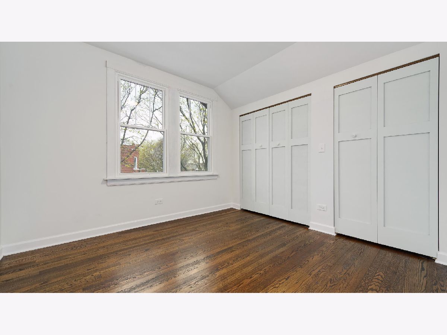
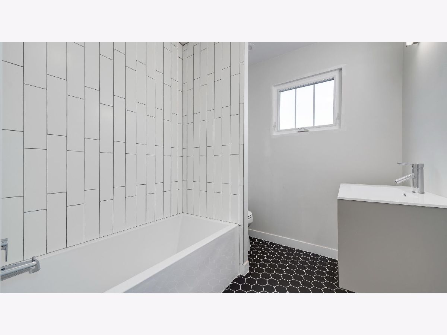
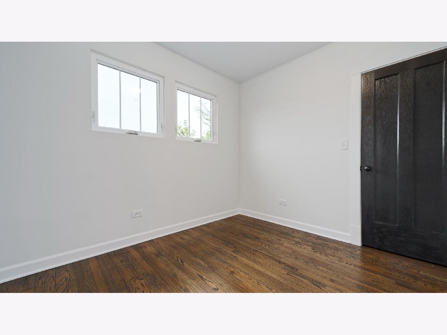
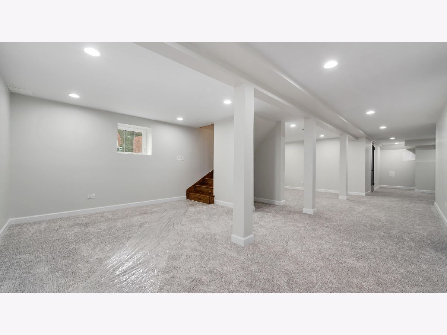
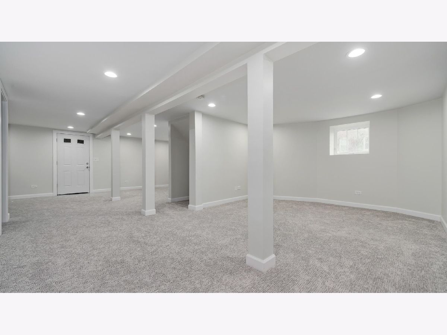
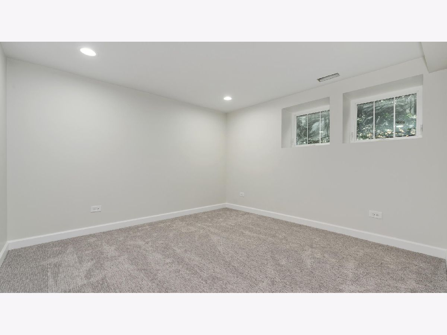
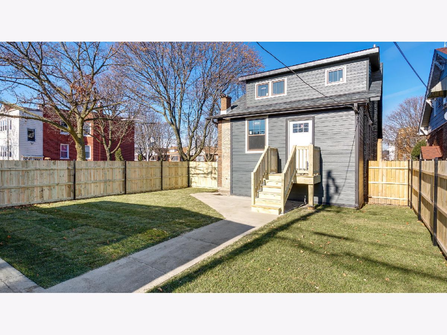
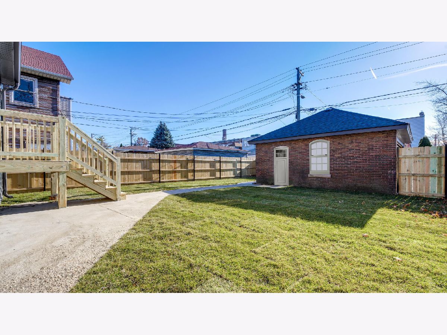
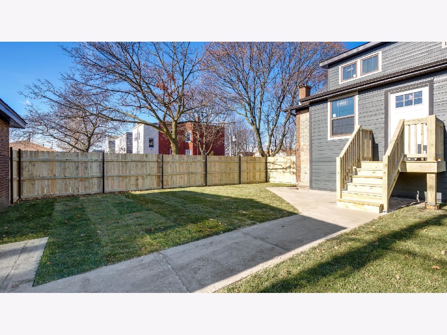
Room Specifics
Total Bedrooms: 5
Bedrooms Above Ground: 4
Bedrooms Below Ground: 1
Dimensions: —
Floor Type: Hardwood
Dimensions: —
Floor Type: Hardwood
Dimensions: —
Floor Type: Hardwood
Dimensions: —
Floor Type: —
Full Bathrooms: 3
Bathroom Amenities: Separate Shower,Soaking Tub
Bathroom in Basement: 0
Rooms: Bedroom 5,Mud Room,Family Room
Basement Description: Finished,Exterior Access
Other Specifics
| 2 | |
| Brick/Mortar,Concrete Perimeter | |
| Concrete | |
| Deck | |
| — | |
| 38 X 125 | |
| — | |
| Full | |
| Hardwood Floors, First Floor Bedroom, Second Floor Laundry, First Floor Full Bath | |
| Range, Microwave, Dishwasher, Refrigerator, Washer, Dryer, Disposal, Stainless Steel Appliance(s), Range Hood | |
| Not in DB | |
| Curbs, Sidewalks, Street Lights | |
| — | |
| — | |
| — |
Tax History
| Year | Property Taxes |
|---|---|
| 2019 | $3,634 |
| 2020 | $3,044 |
Contact Agent
Nearby Similar Homes
Nearby Sold Comparables
Contact Agent
Listing Provided By
Lucid Realty, Inc.

