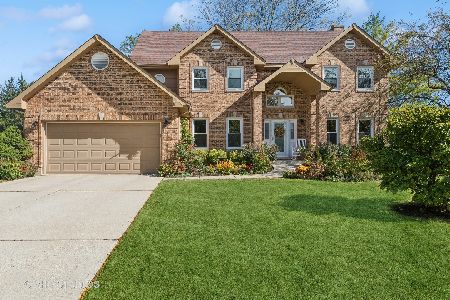4959 Red Pine Avenue, Gurnee, Illinois 60031
$450,000
|
Sold
|
|
| Status: | Closed |
| Sqft: | 2,437 |
| Cost/Sqft: | $185 |
| Beds: | 4 |
| Baths: | 3 |
| Year Built: | 1993 |
| Property Taxes: | $10,445 |
| Days On Market: | 626 |
| Lot Size: | 0,28 |
Description
Welcome to your dream home! This stunning 4 bedroom, 2 1/2 bath residence boasts spacious rooms filled with an abundance of light....perfect for comfortable living at its BEST! The location is ideal...a quiet cul-de-sac plus restaurants and parks nearby. The dramatic two-story foyer creates a grand entrance, while newer wide-planked floors add a touch of modern elegance throughout most of the main level. The fully equipped kitchen features trendy white cabinets, luxurious granite countertops, and opens to a sunny breakfast room with a stunning cathedral ceiling and numerous windows. This room offers a serene view of the lush backyard...roses, irises, peonies, white & purple lilac and clematis...sip your favorite beverage and enjoy! The mature trees offer beauty in summer and the fall...and newer gutter-guards have been added to the gutters for easy maintenance. The spacious family room is complete with a brick gas fireplace and dual doors leading to the backyard with a party-size deck ...perfect for outdoor entertaining and fun. The first floor also features an elegant dining room...ready to host the next holiday get-together or a perfect place to work on a puzzle! The large laundry room is conveniently located on the first floor and offers extra cabinets and also makes a great mud room. Both powder room and laundry rooms are fashionably updated. Upstairs carpet is newer and feels like a cloud. Primary Bedroom is dreamy...it highlights a cathedral ceiling, offers a large space and boasts a huge walk-in closet. The primary bathroom suite offers a jetted tub and separate shower...relax and soak your cares away! Three other bedrooms feature large closets and great views. The guest bathroom is roomy and has a granite countertop with a spacious vanity. Additionally, this home offers great storage on all levels, including an unfinished basement plus two separate attic spaces, ensuring you have plenty of space for all your needs. Don't miss out on this beautiful, light & airy home with a fantastic floor plan!
Property Specifics
| Single Family | |
| — | |
| — | |
| 1993 | |
| — | |
| — | |
| No | |
| 0.28 |
| Lake | |
| Boulders | |
| — / Not Applicable | |
| — | |
| — | |
| — | |
| 12080289 | |
| 07104090200000 |
Nearby Schools
| NAME: | DISTRICT: | DISTANCE: | |
|---|---|---|---|
|
Grade School
Woodland Elementary School |
50 | — | |
|
Middle School
Woodland Middle School |
50 | Not in DB | |
|
High School
Warren Township High School |
121 | Not in DB | |
Property History
| DATE: | EVENT: | PRICE: | SOURCE: |
|---|---|---|---|
| 1 Jul, 2022 | Sold | $400,000 | MRED MLS |
| 29 May, 2022 | Under contract | $399,900 | MRED MLS |
| 25 May, 2022 | Listed for sale | $399,900 | MRED MLS |
| 19 Aug, 2024 | Sold | $450,000 | MRED MLS |
| 30 Jun, 2024 | Under contract | $450,000 | MRED MLS |
| 13 Jun, 2024 | Listed for sale | $450,000 | MRED MLS |
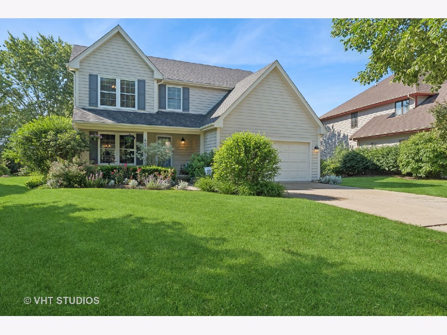
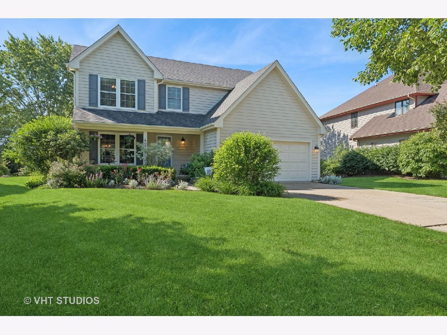
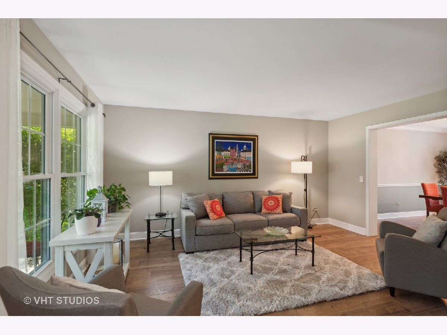
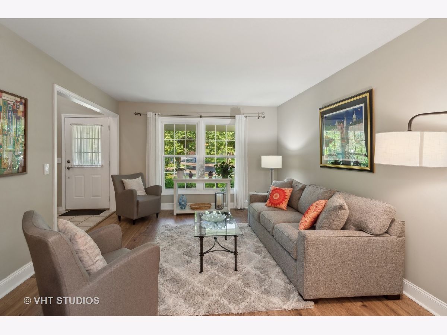
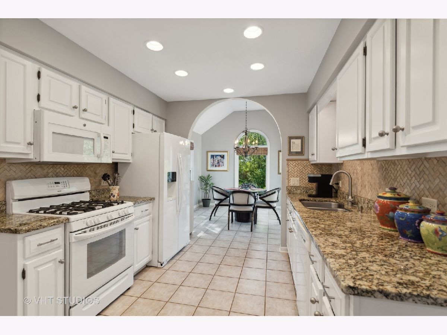
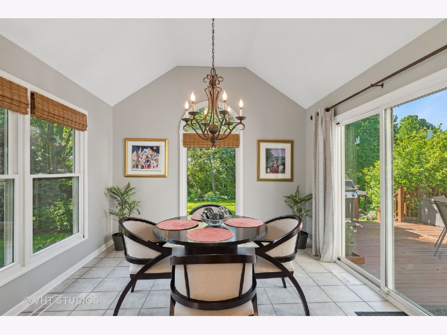
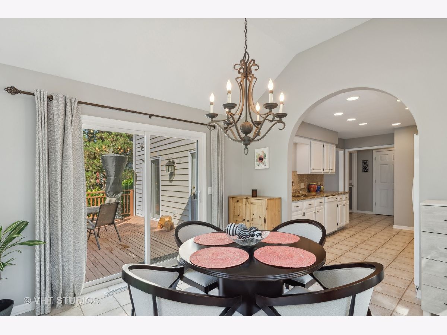
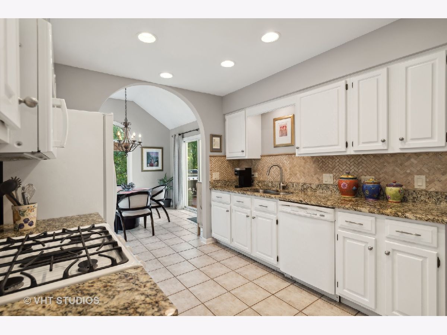
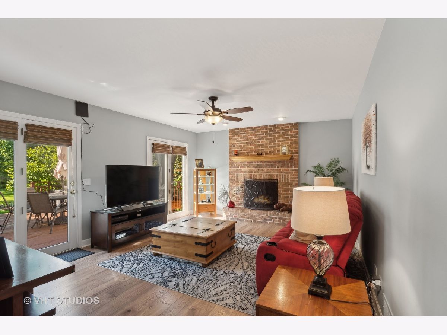
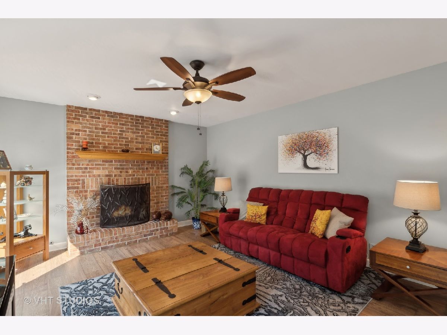
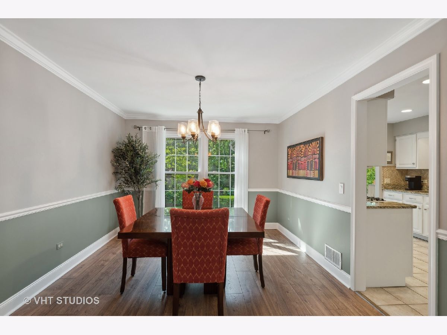
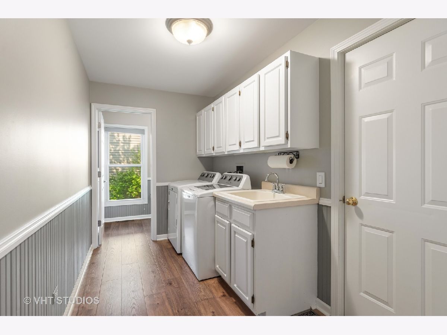
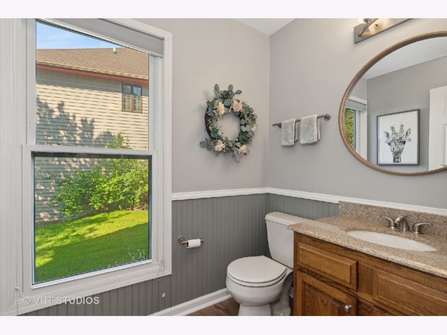
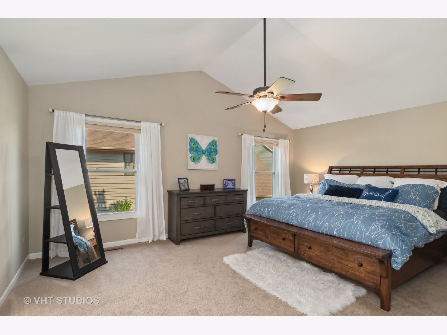
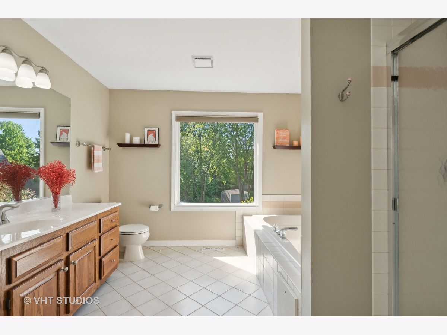
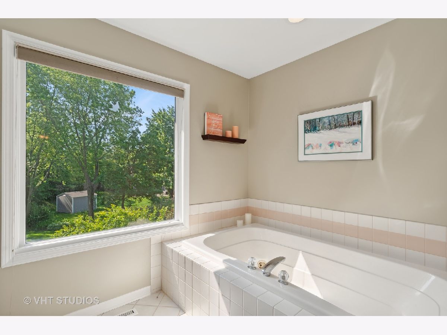
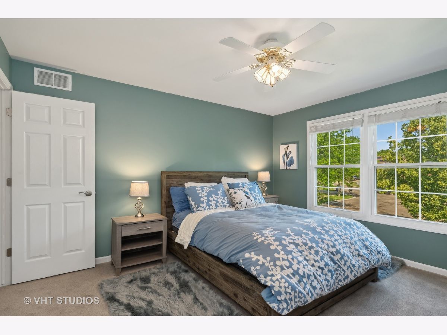
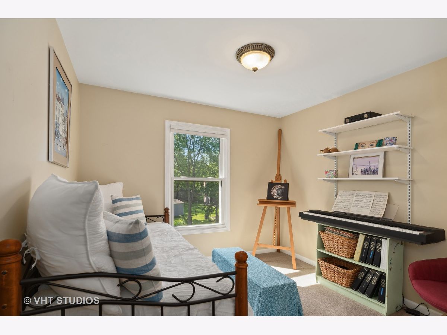
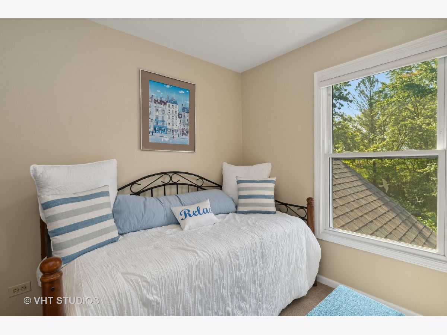
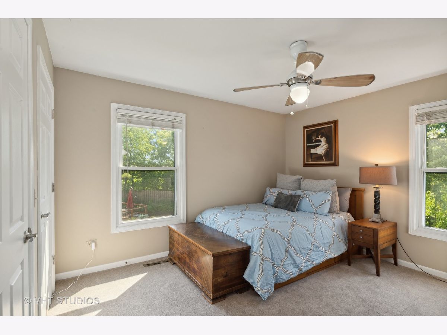
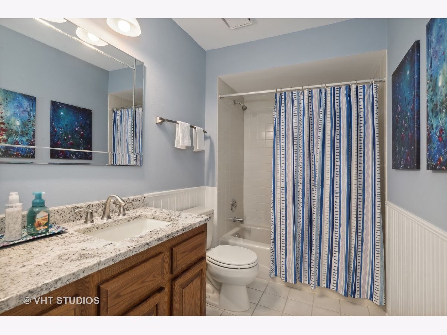
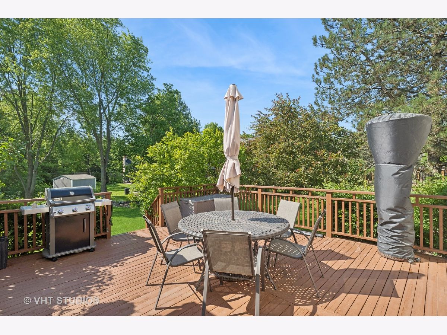
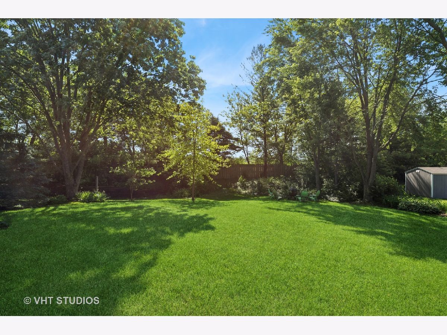
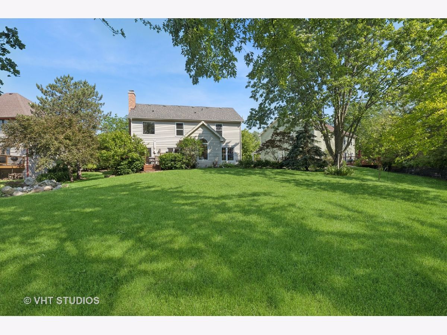
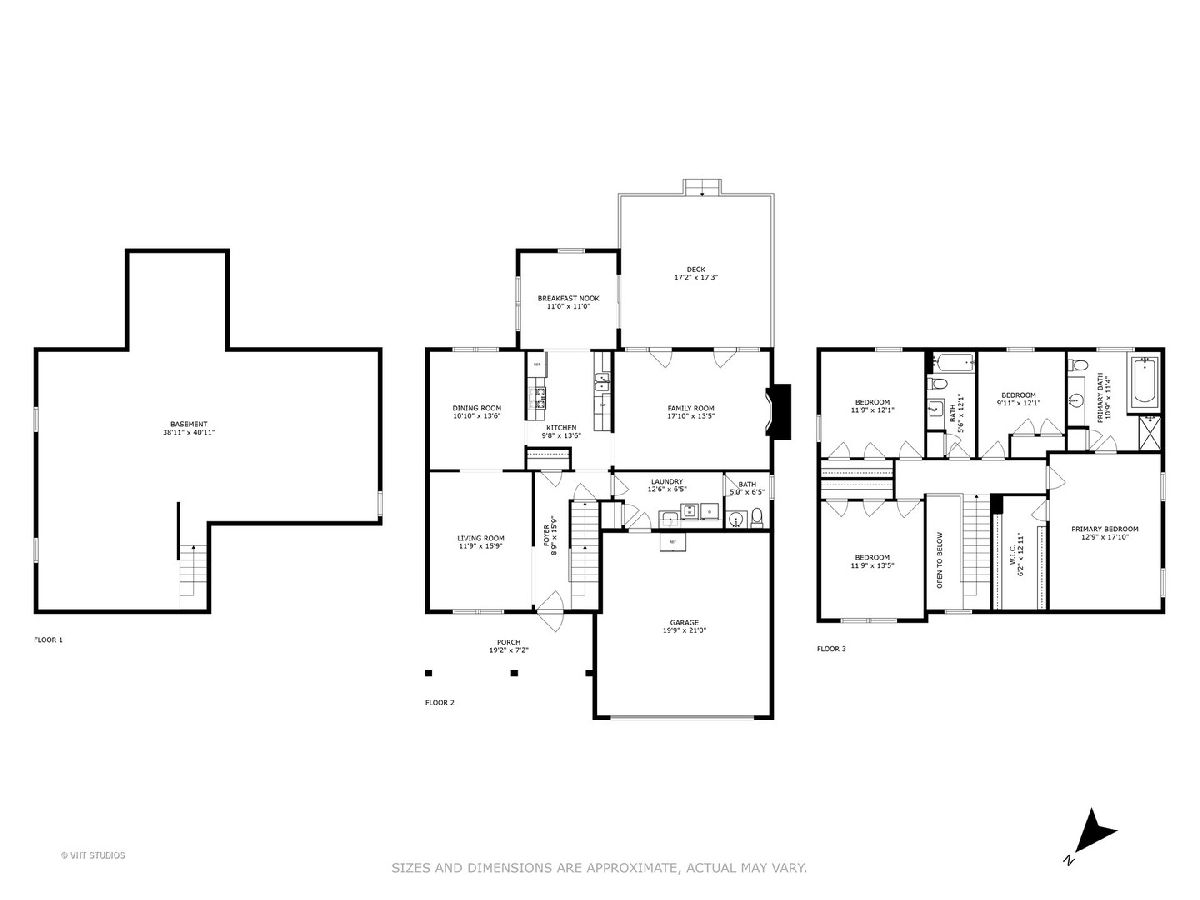
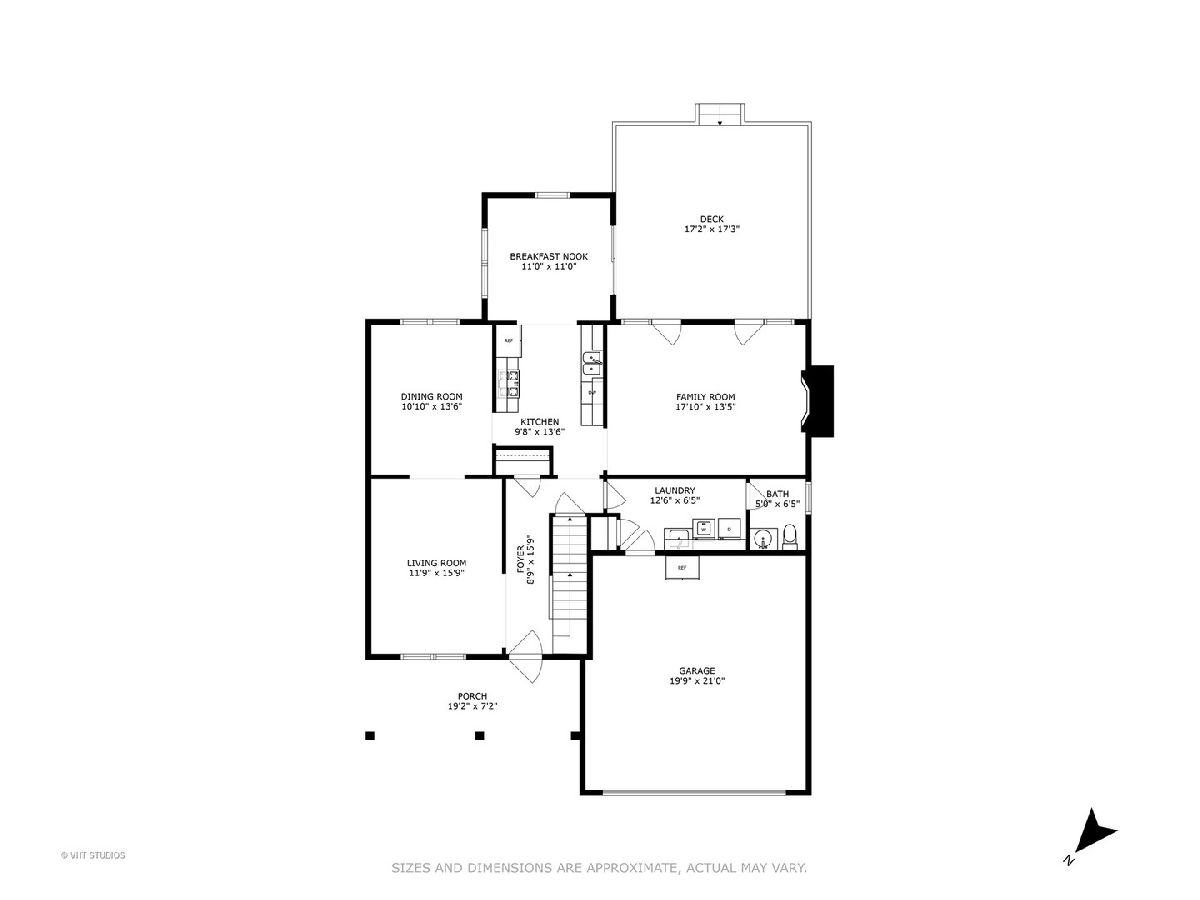
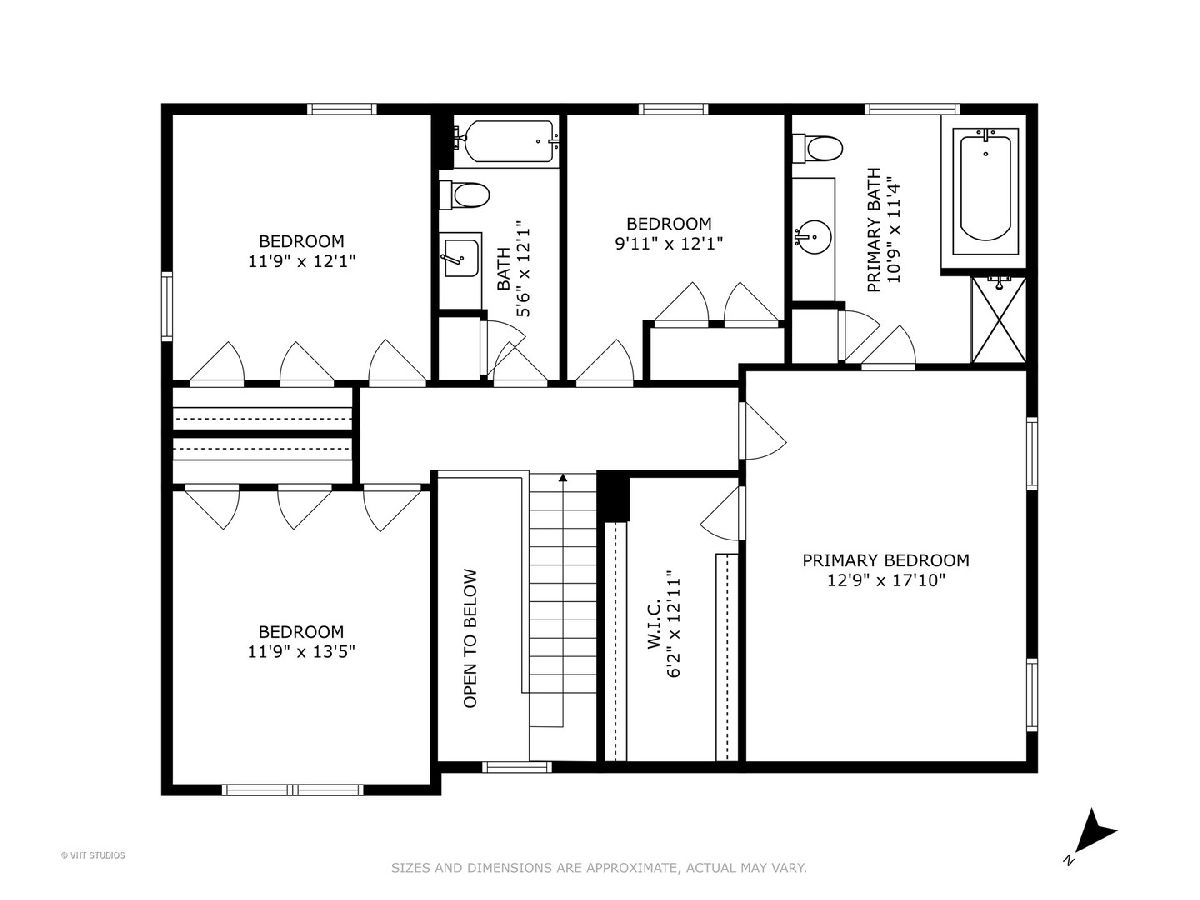
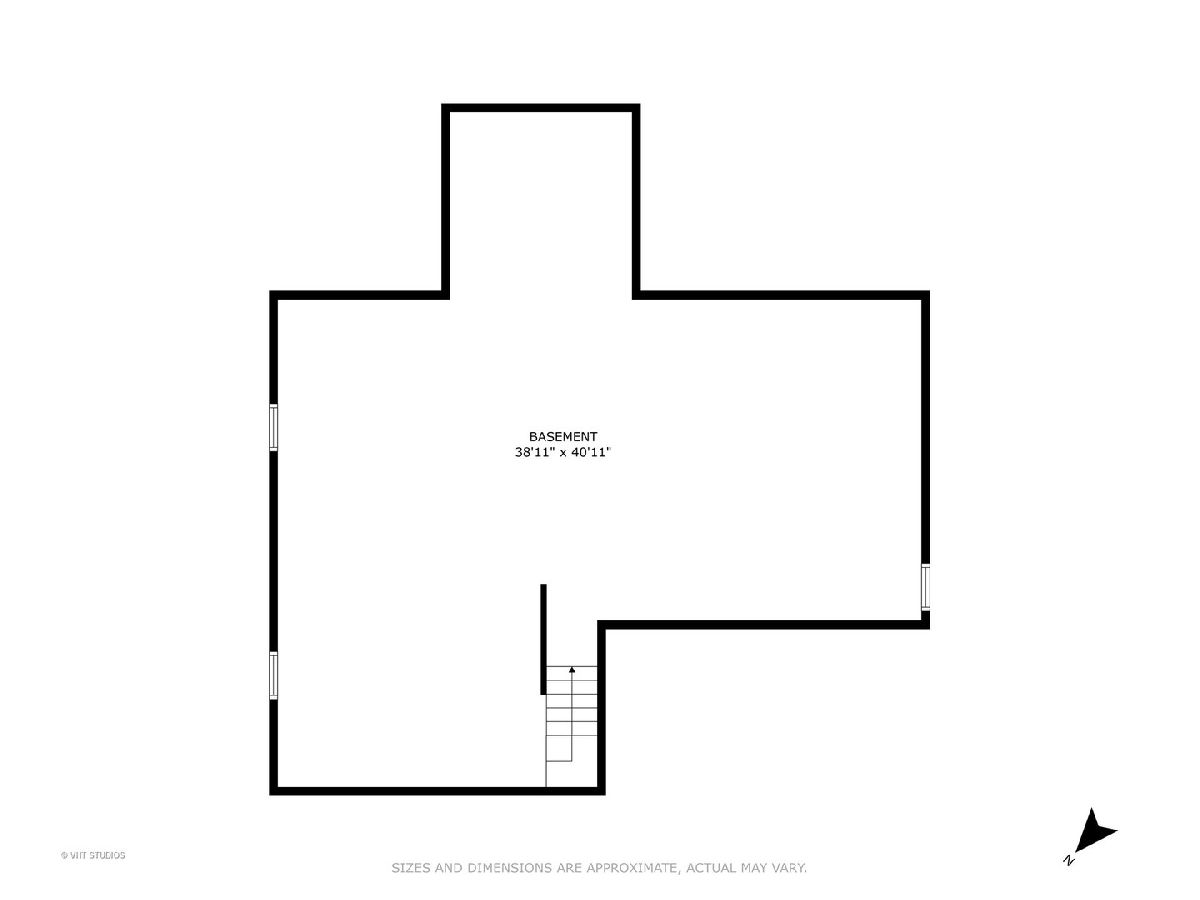
Room Specifics
Total Bedrooms: 4
Bedrooms Above Ground: 4
Bedrooms Below Ground: 0
Dimensions: —
Floor Type: —
Dimensions: —
Floor Type: —
Dimensions: —
Floor Type: —
Full Bathrooms: 3
Bathroom Amenities: Whirlpool,Separate Shower
Bathroom in Basement: 0
Rooms: —
Basement Description: Unfinished
Other Specifics
| 2.1 | |
| — | |
| Concrete | |
| — | |
| — | |
| 40X153.53X77X40X170.89 | |
| Unfinished | |
| — | |
| — | |
| — | |
| Not in DB | |
| — | |
| — | |
| — | |
| — |
Tax History
| Year | Property Taxes |
|---|---|
| 2022 | $8,948 |
| 2024 | $10,445 |
Contact Agent
Nearby Similar Homes
Contact Agent
Listing Provided By
Baird & Warner



