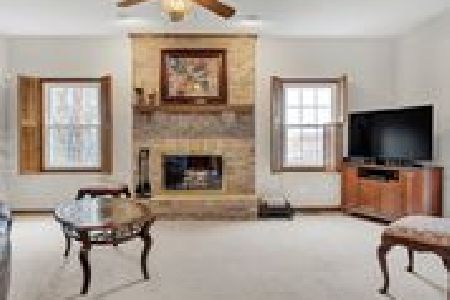4983 Red Pine Avenue, Gurnee, Illinois 60031
$500,000
|
Sold
|
|
| Status: | Closed |
| Sqft: | 3,070 |
| Cost/Sqft: | $163 |
| Beds: | 4 |
| Baths: | 3 |
| Year Built: | 1992 |
| Property Taxes: | $10,327 |
| Days On Market: | 1096 |
| Lot Size: | 0,25 |
Description
Get ready to say "Yes to the Address" when you check out this custom built charmer in the highly desired Boulder's Community! Lovingly maintained both inside and out, this beautiful, 3000+ square foot, 4 bedroom home will dazzle you from the moment you arrive! Located on a quiet cul-de-sac, you'll be welcomed by stunning curb appeal and professional, lush landscaping around the entire property! Once inside, the 2 story Foyer and bright, neutral palette welcomes you to so much WOW! Fall in love with all of the upgrades and updates like gleaming hardwood floors, newly painted crisp white trim and crown moldings, generous room sizes, arched entryways, recessed lighting, custom fixtures, and an open layout that will make all of your entertaining dreams come true! The gourmet Kitchen is ginormous and offers oodles of cabinet & counter space, newer quartz counters, trendy subway tile, a BRAND NEW TOP OF THE LINE STAINLESS STEEL WIFI ENABLED SAMSUNG APPLIANCE SUITE, and a cook's island with even more storage- It will be the Family Chef's dream come true! The Kitchen is open to the sun drenched Breakfast Room with skylights, vaulted ceiling, and brand new energy efficient French doors to the paver patio. There are tons of windows overlooking the gorgeous backyard, which has enough room for a garden, hot tub, shed- The choice is yours! It is fully fenced so the kids and pets can safely romp and play. Back inside, the Kitchen also overlooks the Family Room, so you never miss being part of the party when cooking up a feast for family and friends! Speaking of the Family Room, it's a great spot to cozy by the fire on chilly winter nights, or enjoy a glass of wine from the built-in wet bar! The spacious Laundry Room is conveniently located right off of the Kitchen and has plenty of counter space for folding, drying rack, freezer, and lots of storage- There's even a laundry shoot so you don't have to worry about hauling baskets up and down the stairs and possibly tripping over the cat... or dog... or Lego set... LOL :) Once upstairs, you'll find a peaceful Master Retreat with tray ceilings, lots of windows to let the sun shine in, walk-in-closet, and a luxurious Master Bathroom with dual sinks, separate shower, and a whirlpool tub for two! There are 3 additional large bedrooms upstairs (with walk-in closets and ceiling fans for comfort all year long!), including a massive 4th bedroom that would be perfect for a home office, playroom, or theater room. It would also be very easy to add a bathroom if you wanted to use this space for an in-law or roommate arrangement. Don't forget to check out the full basement just waiting for your finishing touches, as well as the huge garage with tandem space for a third car or workshop area! All perfectly located within minutes of shopping, dining, I-94, Gurnee Mills Mall, Great America, well rated schools, and endless recreational possibilities with access to parks, pools, and nature preserves. This is THE ONE! WELCOME HOME!
Property Specifics
| Single Family | |
| — | |
| — | |
| 1992 | |
| — | |
| — | |
| No | |
| 0.25 |
| Lake | |
| Boulders | |
| 0 / Not Applicable | |
| — | |
| — | |
| — | |
| 11712495 | |
| 07104090180000 |
Nearby Schools
| NAME: | DISTRICT: | DISTANCE: | |
|---|---|---|---|
|
Grade School
Woodland Elementary School |
50 | — | |
|
Middle School
Woodland Middle School |
50 | Not in DB | |
|
High School
Warren Township High School |
121 | Not in DB | |
Property History
| DATE: | EVENT: | PRICE: | SOURCE: |
|---|---|---|---|
| 6 Aug, 2019 | Sold | $336,000 | MRED MLS |
| 6 Jun, 2019 | Under contract | $337,500 | MRED MLS |
| 30 Apr, 2019 | Listed for sale | $337,500 | MRED MLS |
| 18 Apr, 2023 | Sold | $500,000 | MRED MLS |
| 5 Mar, 2023 | Under contract | $500,000 | MRED MLS |
| 1 Mar, 2023 | Listed for sale | $500,000 | MRED MLS |
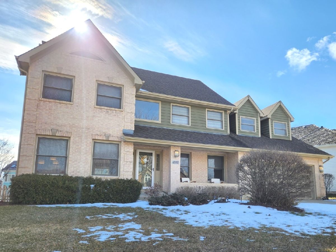
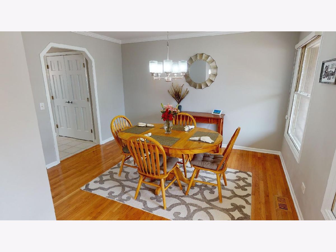
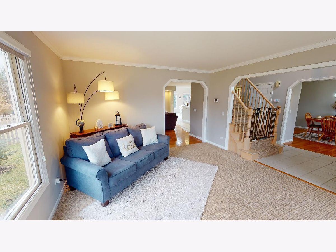
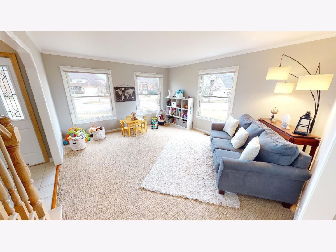
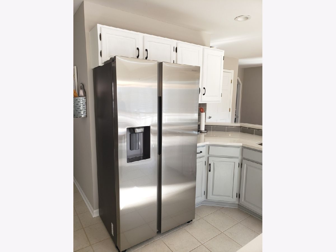
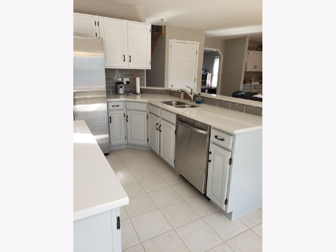
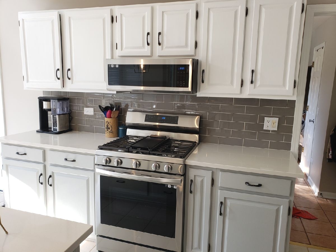
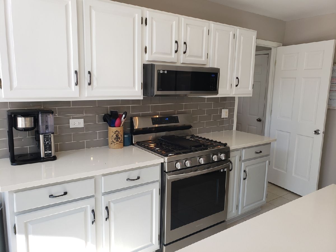
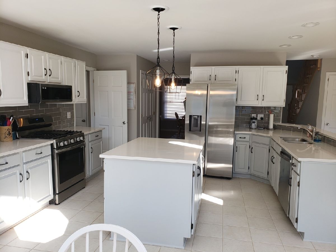
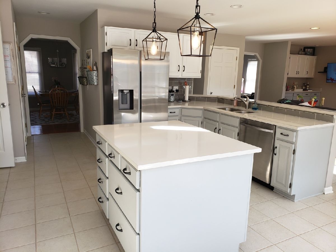
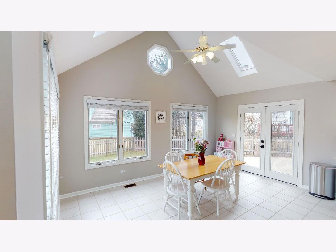
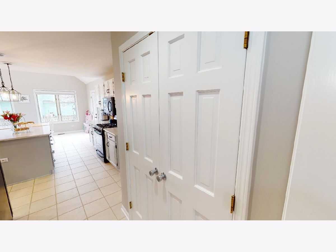
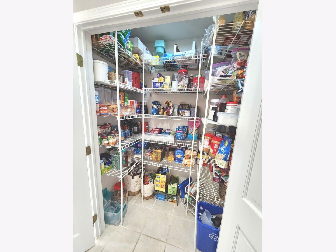
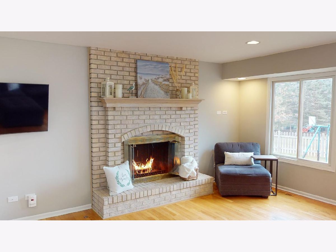
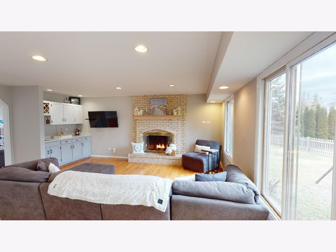
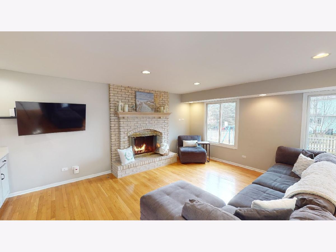
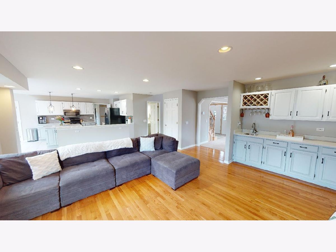
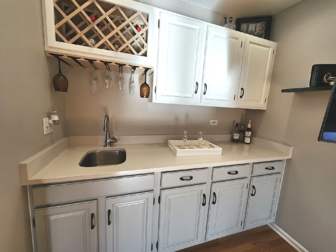
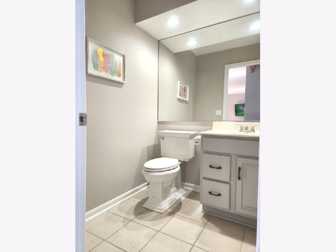
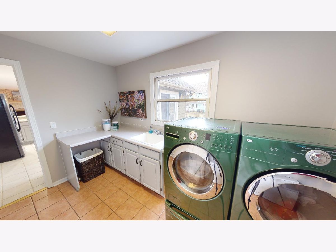
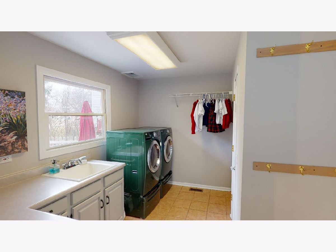
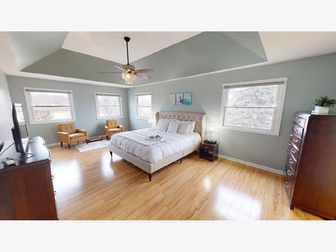
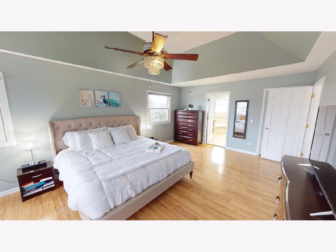
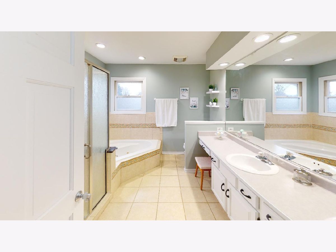
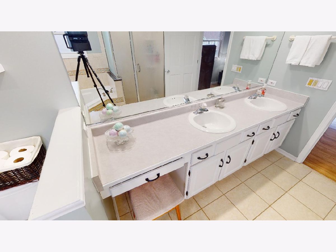
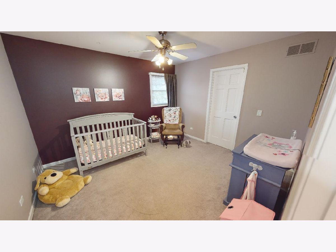
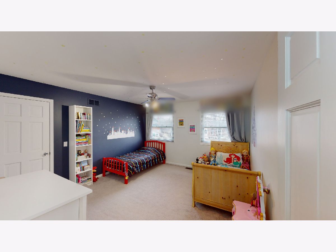
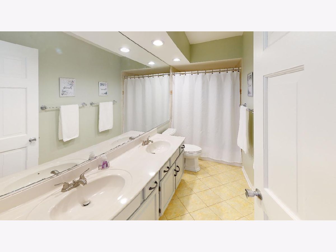
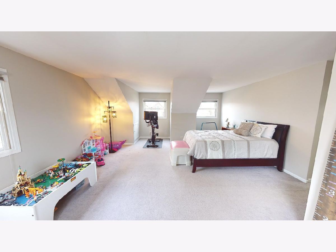
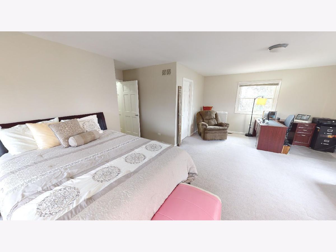
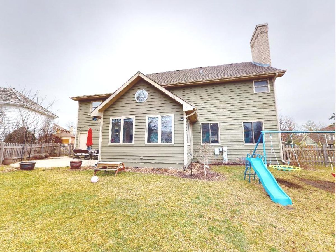
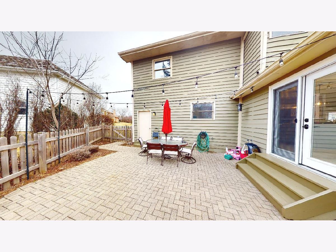
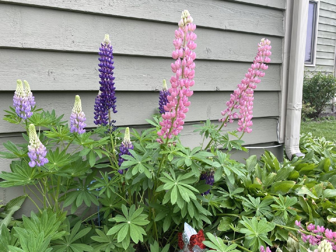
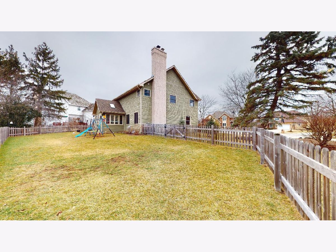
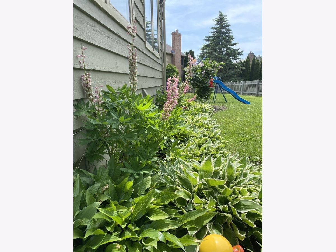
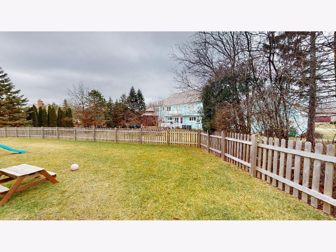
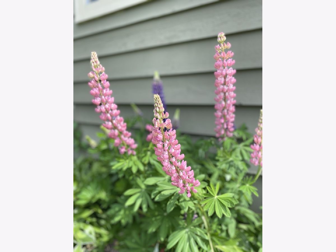
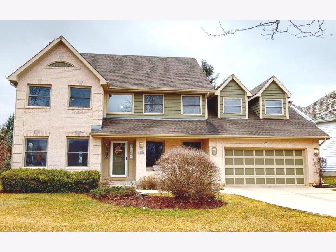
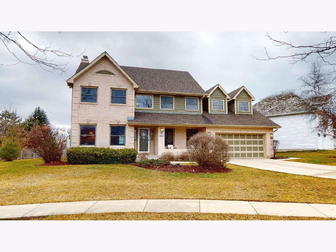
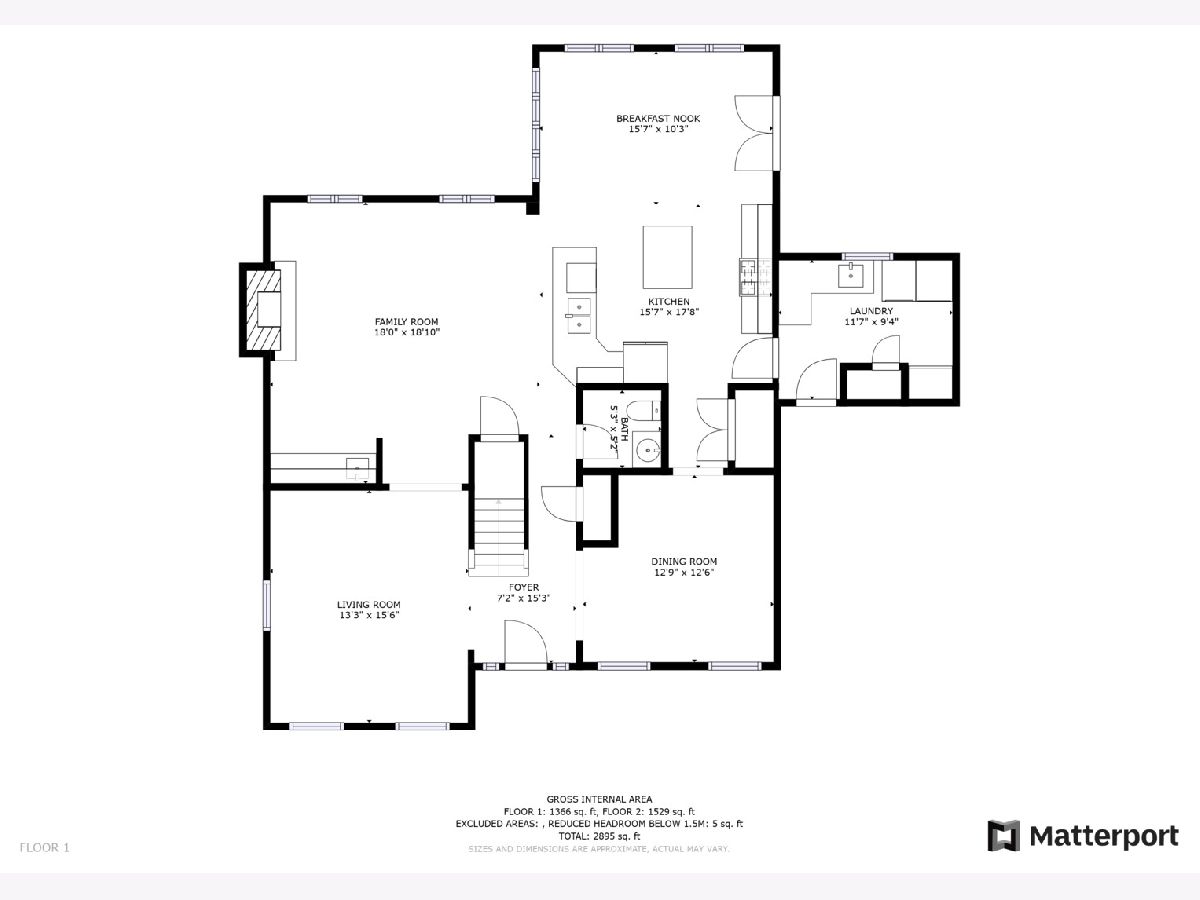
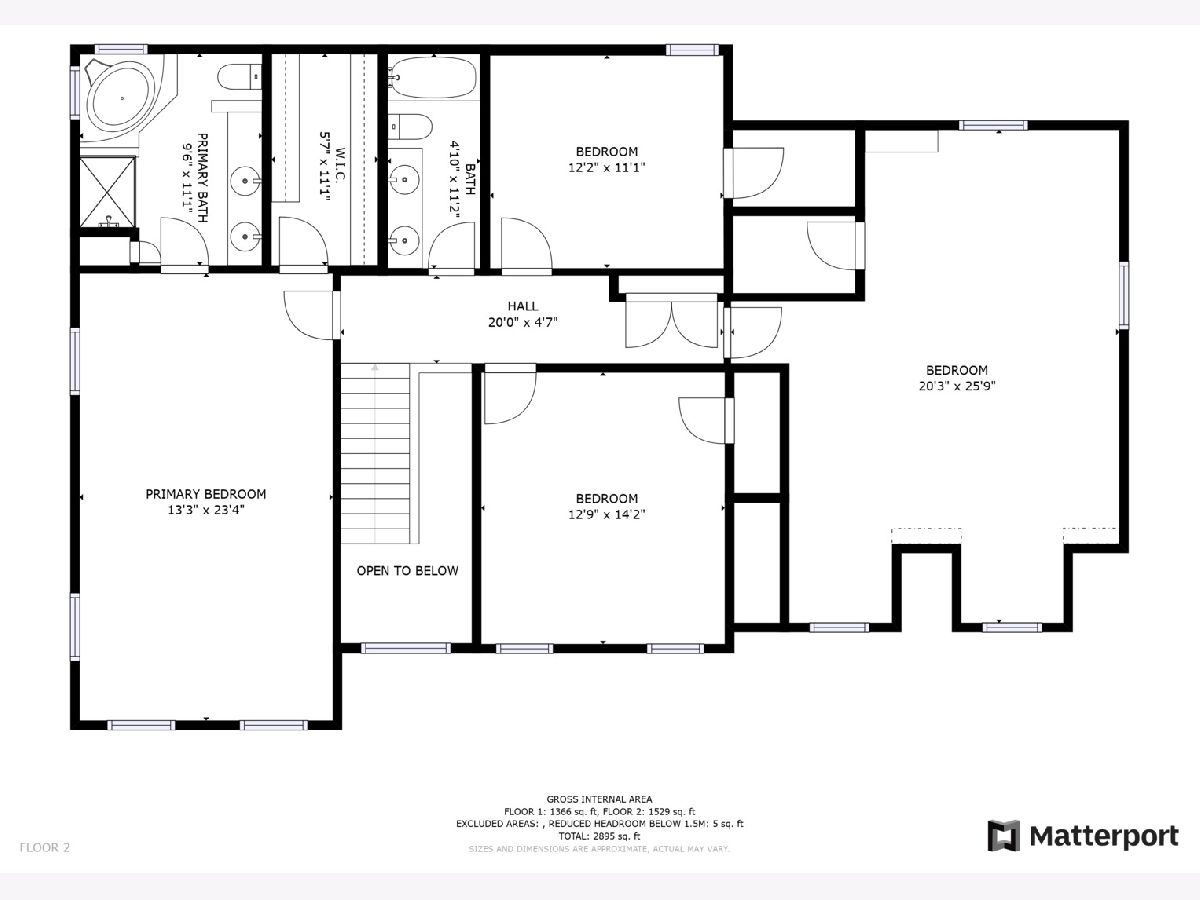
Room Specifics
Total Bedrooms: 4
Bedrooms Above Ground: 4
Bedrooms Below Ground: 0
Dimensions: —
Floor Type: —
Dimensions: —
Floor Type: —
Dimensions: —
Floor Type: —
Full Bathrooms: 3
Bathroom Amenities: Separate Shower,Double Sink
Bathroom in Basement: 0
Rooms: —
Basement Description: Unfinished
Other Specifics
| 2 | |
| — | |
| Concrete | |
| — | |
| — | |
| 40X66X110X101X99 | |
| Full | |
| — | |
| — | |
| — | |
| Not in DB | |
| — | |
| — | |
| — | |
| — |
Tax History
| Year | Property Taxes |
|---|---|
| 2019 | $9,880 |
| 2023 | $10,327 |
Contact Agent
Nearby Similar Homes
Nearby Sold Comparables
Contact Agent
Listing Provided By
E- Signature Realty


