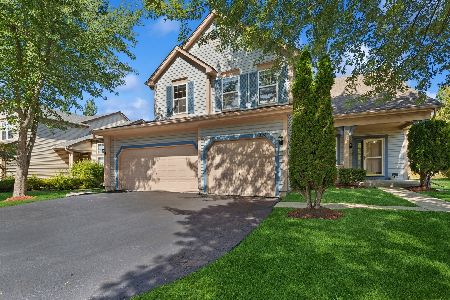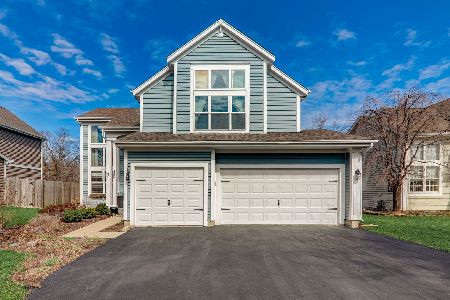496 Gatewood Lane, Grayslake, Illinois 60030
$219,000
|
Sold
|
|
| Status: | Closed |
| Sqft: | 2,119 |
| Cost/Sqft: | $104 |
| Beds: | 3 |
| Baths: | 3 |
| Year Built: | 1992 |
| Property Taxes: | $8,150 |
| Days On Market: | 3514 |
| Lot Size: | 0,20 |
Description
A REAL GEM. Totally updated raised ranch in popular English Meadows community. Vaulted ceilings greet you as you enter Living Room with wood mantled fireplace & glass surround. Gleaming new hardwood floors recently added in Dining Room & in totally remodeled Kitchen. Chef's Kitchen includes new 42" oak cabinets, quartz counters, SS double door refrigerator, microwave, gas range & oven & spacious pantry with pull out shelves. Master Br w/vaulted ceilings features walk-in closet & newer bath with Swan stone backsplash. Two additional bedrooms plus, updated full bath with new vanity & marble flooring complete the upper level. Large Family room has 2nd fireplace & newer sliding doors out to large fenced yard featuring a pond stocked with Koi plus a custom playset & a storage shed. Attached heated, oversized two car garage. Newer roof, siding, gutters, water heater & digital humidifier. All newer windows under warranty. Total sq ft w/lower level is 2119. Nothing to do but move in and enjoy
Property Specifics
| Single Family | |
| — | |
| — | |
| 1992 | |
| Full | |
| — | |
| No | |
| 0.2 |
| Lake | |
| English Meadows | |
| 0 / Not Applicable | |
| None | |
| Lake Michigan | |
| Public Sewer | |
| 09216421 | |
| 06222040110000 |
Nearby Schools
| NAME: | DISTRICT: | DISTANCE: | |
|---|---|---|---|
|
Grade School
Meadowview School |
46 | — | |
|
Middle School
Grayslake Middle School |
46 | Not in DB | |
|
High School
Grayslake North High School |
127 | Not in DB | |
Property History
| DATE: | EVENT: | PRICE: | SOURCE: |
|---|---|---|---|
| 15 Jul, 2016 | Sold | $219,000 | MRED MLS |
| 12 May, 2016 | Under contract | $220,000 | MRED MLS |
| 5 May, 2016 | Listed for sale | $220,000 | MRED MLS |
Room Specifics
Total Bedrooms: 3
Bedrooms Above Ground: 3
Bedrooms Below Ground: 0
Dimensions: —
Floor Type: Carpet
Dimensions: —
Floor Type: Carpet
Full Bathrooms: 3
Bathroom Amenities: —
Bathroom in Basement: 1
Rooms: No additional rooms
Basement Description: Finished
Other Specifics
| 2 | |
| Concrete Perimeter | |
| Asphalt | |
| Patio, Brick Paver Patio | |
| — | |
| 85' X 111' X 81' X 111' | |
| — | |
| Full | |
| Vaulted/Cathedral Ceilings, Hardwood Floors, First Floor Full Bath | |
| Range, Microwave, Dishwasher, Refrigerator, Disposal, Stainless Steel Appliance(s) | |
| Not in DB | |
| — | |
| — | |
| — | |
| Gas Log, Gas Starter |
Tax History
| Year | Property Taxes |
|---|---|
| 2016 | $8,150 |
Contact Agent
Nearby Similar Homes
Nearby Sold Comparables
Contact Agent
Listing Provided By
Coldwell Banker Residential







