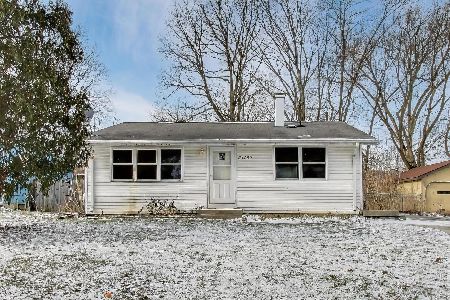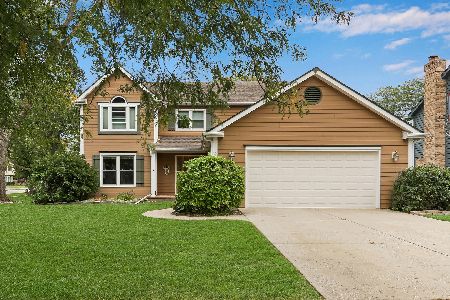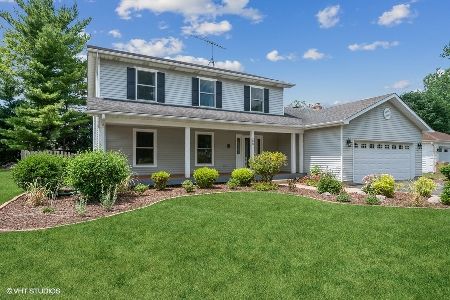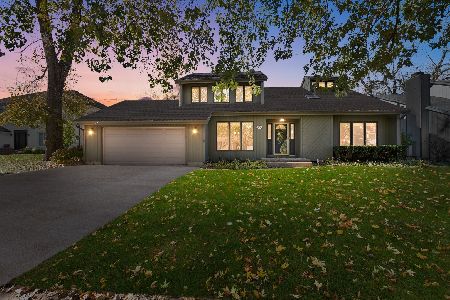496 West Trail, Grayslake, Illinois 60030
$264,500
|
Sold
|
|
| Status: | Closed |
| Sqft: | 2,378 |
| Cost/Sqft: | $119 |
| Beds: | 4 |
| Baths: | 3 |
| Year Built: | 1992 |
| Property Taxes: | $13,196 |
| Days On Market: | 2531 |
| Lot Size: | 0,32 |
Description
In the popular Haryan Farm subdivision, this traditional two story boasts 4 bedrooms, a finished basement, and large fenced yard. The first floor has new hardwood floors in the living room, dining room, and family room with white brick fireplace. Eat-in kitchen features new stainless steel appliances, white cabinets, and large island. The hardwood floors continue on the second floor where there's 4 spacious bedrooms and 2 full baths. The master suite features vaulted ceilings, a huge walk in closet, and en suite bathroom. You'll love the beautifully finished basement with wet bar and plenty of room for your big screen tv! Finished basement features Matrix drywall system-- waterproof with a 50 year warranty! The backyard is park like with perennial (no maintenance) landscaping, mature trees, and a paver patio. Furnace 2013. A/C 2013. Roof 2015. Sump Pump 2019. Woodview School. Grayslake Central HS.
Property Specifics
| Single Family | |
| — | |
| Colonial | |
| 1992 | |
| Full | |
| — | |
| No | |
| 0.32 |
| Lake | |
| Haryan Farm | |
| 0 / Not Applicable | |
| None | |
| Lake Michigan | |
| Public Sewer | |
| 10266220 | |
| 06271050160000 |
Nearby Schools
| NAME: | DISTRICT: | DISTANCE: | |
|---|---|---|---|
|
Grade School
Woodview School |
46 | — | |
|
Middle School
Grayslake Middle School |
46 | Not in DB | |
|
High School
Grayslake Central High School |
127 | Not in DB | |
Property History
| DATE: | EVENT: | PRICE: | SOURCE: |
|---|---|---|---|
| 7 Jun, 2019 | Sold | $264,500 | MRED MLS |
| 7 Apr, 2019 | Under contract | $282,000 | MRED MLS |
| — | Last price change | $287,000 | MRED MLS |
| 7 Feb, 2019 | Listed for sale | $287,000 | MRED MLS |
Room Specifics
Total Bedrooms: 4
Bedrooms Above Ground: 4
Bedrooms Below Ground: 0
Dimensions: —
Floor Type: Hardwood
Dimensions: —
Floor Type: Hardwood
Dimensions: —
Floor Type: Hardwood
Full Bathrooms: 3
Bathroom Amenities: Separate Shower,Soaking Tub
Bathroom in Basement: 0
Rooms: Recreation Room
Basement Description: Finished
Other Specifics
| 2 | |
| — | |
| — | |
| Patio | |
| — | |
| 72X151X117X162 | |
| — | |
| Full | |
| Vaulted/Cathedral Ceilings, Bar-Wet, Hardwood Floors, First Floor Laundry | |
| Range, Microwave, Dishwasher, Refrigerator, Washer, Dryer, Disposal, Stainless Steel Appliance(s) | |
| Not in DB | |
| Sidewalks, Street Lights | |
| — | |
| — | |
| — |
Tax History
| Year | Property Taxes |
|---|---|
| 2019 | $13,196 |
Contact Agent
Nearby Similar Homes
Nearby Sold Comparables
Contact Agent
Listing Provided By
@properties








