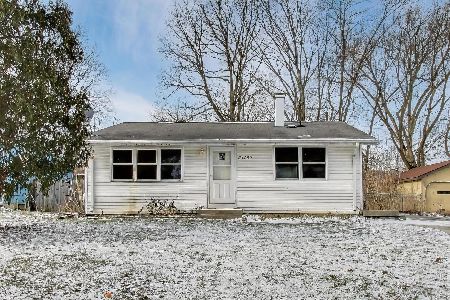501 West Trail, Grayslake, Illinois 60030
$218,000
|
Sold
|
|
| Status: | Closed |
| Sqft: | 2,788 |
| Cost/Sqft: | $86 |
| Beds: | 5 |
| Baths: | 3 |
| Year Built: | 1988 |
| Property Taxes: | $11,021 |
| Days On Market: | 3528 |
| Lot Size: | 0,27 |
Description
House sold As Is. Very warm & inviting front porch.Walk into a super clean custom home.Formal Dining Room/ Living Room, Family room has a beautiful mantle fireplace. In 2014 the 2 upstairs bathrooms were updated with double sinks, corian counter, ceramic floor & shower. Very private Master bedroom is huge with a large walk in closet.The other bedrooms are large also. Kitchen was updated in '07 & '08 with new cabinets that have pull outs, SS Appliances. New carpeting '14, new Wood Laminate '15. Washer & Dryer were in '15. Extra features include crown moulding, new lights throughout, ceiling fans in bedrooms, linen closet & a large unfinished basement ready for your touches. Garage is an oversized 2 1/2 car w/cabinets for all your tools. New Furnace, Air Conditioner '12, April Aire '11, Refrigerator '14. Roof '02 & windows early 2000's. Back door replaced in '11, leads to a deck & very well manicured yard. Great location close to Woodview School, Jones Island Beach/ Park, commuter train.
Property Specifics
| Single Family | |
| — | |
| Colonial | |
| 1988 | |
| Full | |
| — | |
| No | |
| 0.27 |
| Lake | |
| West Trail | |
| 0 / Not Applicable | |
| None | |
| Public | |
| Public Sewer | |
| 09227986 | |
| 06273010160000 |
Nearby Schools
| NAME: | DISTRICT: | DISTANCE: | |
|---|---|---|---|
|
Grade School
Woodview School |
46 | — | |
|
Middle School
Grayslake Middle School |
46 | Not in DB | |
|
High School
Grayslake Central High School |
127 | Not in DB | |
Property History
| DATE: | EVENT: | PRICE: | SOURCE: |
|---|---|---|---|
| 25 Oct, 2016 | Sold | $218,000 | MRED MLS |
| 13 Sep, 2016 | Under contract | $240,000 | MRED MLS |
| — | Last price change | $250,000 | MRED MLS |
| 16 May, 2016 | Listed for sale | $279,900 | MRED MLS |
Room Specifics
Total Bedrooms: 5
Bedrooms Above Ground: 5
Bedrooms Below Ground: 0
Dimensions: —
Floor Type: Carpet
Dimensions: —
Floor Type: Carpet
Dimensions: —
Floor Type: Carpet
Dimensions: —
Floor Type: —
Full Bathrooms: 3
Bathroom Amenities: Separate Shower,Double Sink
Bathroom in Basement: 0
Rooms: Bedroom 5,Sitting Room
Basement Description: Unfinished
Other Specifics
| 2.5 | |
| Concrete Perimeter | |
| Asphalt | |
| Deck | |
| Corner Lot | |
| 39.25 X 105 X 90 X 130 X 6 | |
| — | |
| Full | |
| Wood Laminate Floors | |
| Range, Microwave, Dishwasher, Refrigerator, Washer, Dryer, Disposal, Stainless Steel Appliance(s) | |
| Not in DB | |
| Sidewalks, Street Lights, Street Paved | |
| — | |
| — | |
| Wood Burning |
Tax History
| Year | Property Taxes |
|---|---|
| 2016 | $11,021 |
Contact Agent
Nearby Similar Homes
Nearby Sold Comparables
Contact Agent
Listing Provided By
Baird & Warner






