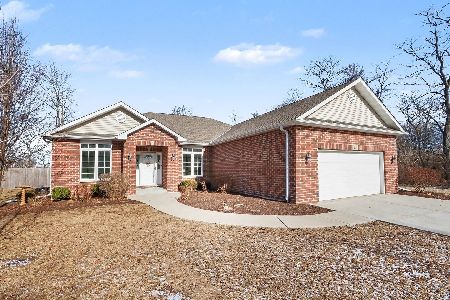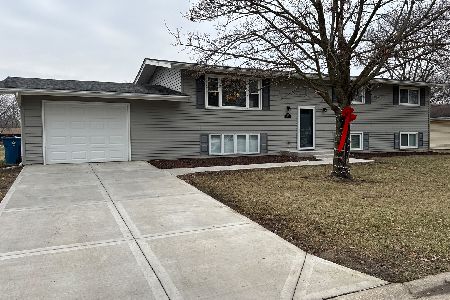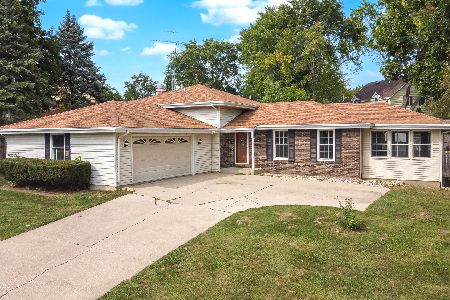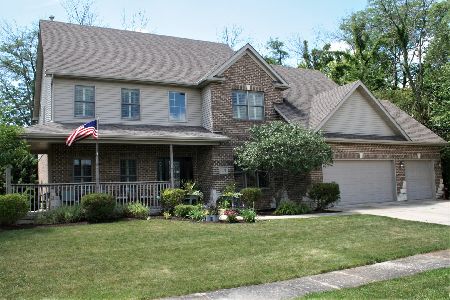497 Edgewater Drive, Morris, Illinois 60450
$680,000
|
Sold
|
|
| Status: | Closed |
| Sqft: | 3,942 |
| Cost/Sqft: | $175 |
| Beds: | 4 |
| Baths: | 4 |
| Year Built: | 2006 |
| Property Taxes: | $12,047 |
| Days On Market: | 997 |
| Lot Size: | 0,00 |
Description
Appreciate the beautiful views of the lake from this stunning, all brick, custom-built home. Enjoy the open living space featuring large windows with tons of natural light pouring in. Relax in the sunroom with your morning coffee observing captivating views of each season above your peaceful, private waterfront. Watch your favorite movie cozied up near the majestic stone fireplace in the living room or basement family room. Four large bedrooms provide plenty of space for everyone to rest comfortably. The spacious master suite offers two walk-in closets and a private bath with separate shower and jetted tub. The eat-in kitchen provides a breakfast bar, walk-in pantry, double ovens and a butler hallway to the formal dining room. Direct access from the kitchen to the back deck is ideal for entertaining friends and family above the beautiful, professionally landscaped backyard. End the day with your favorite drink from the full bar in the walk-out basement. Step outside to unwind on the sizeable cement patio to listen to the evening chorus of Midwest wildlife. Close access to the boat dock will tempt you to embark on a sunset pontoon cruise of the lake. Call now for your private tour!
Property Specifics
| Single Family | |
| — | |
| — | |
| 2006 | |
| — | |
| — | |
| Yes | |
| — |
| Grundy | |
| Wooded Lake | |
| — / Not Applicable | |
| — | |
| — | |
| — | |
| 11783180 | |
| 0505328013 |
Nearby Schools
| NAME: | DISTRICT: | DISTANCE: | |
|---|---|---|---|
|
Grade School
Morris Grade School |
54 | — | |
|
Middle School
Morris Grade School |
54 | Not in DB | |
|
High School
Morris Community High School |
101 | Not in DB | |
Property History
| DATE: | EVENT: | PRICE: | SOURCE: |
|---|---|---|---|
| 30 Jun, 2023 | Sold | $680,000 | MRED MLS |
| 19 May, 2023 | Under contract | $689,000 | MRED MLS |
| 14 May, 2023 | Listed for sale | $689,000 | MRED MLS |
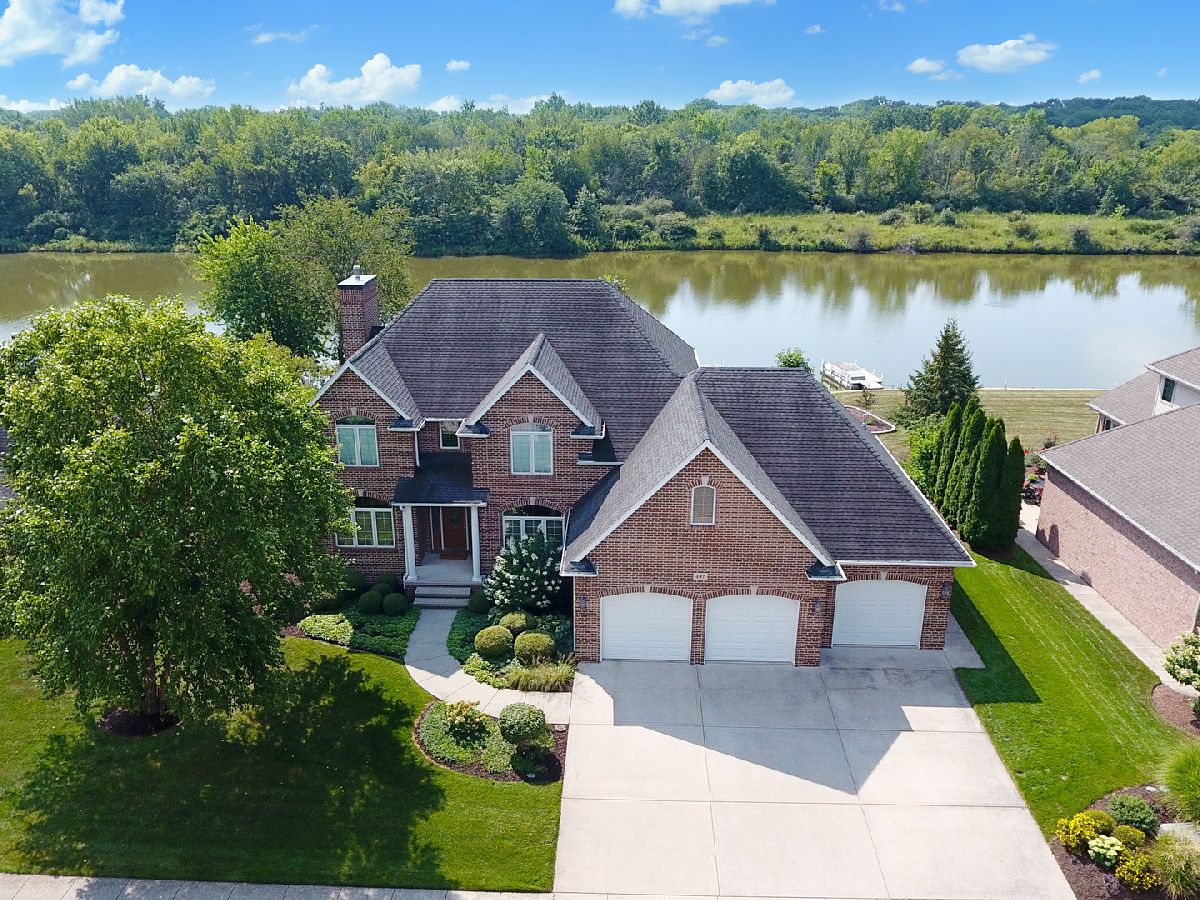
Room Specifics
Total Bedrooms: 4
Bedrooms Above Ground: 4
Bedrooms Below Ground: 0
Dimensions: —
Floor Type: —
Dimensions: —
Floor Type: —
Dimensions: —
Floor Type: —
Full Bathrooms: 4
Bathroom Amenities: Whirlpool,Separate Shower,Double Sink
Bathroom in Basement: 1
Rooms: —
Basement Description: Finished
Other Specifics
| 3 | |
| — | |
| Concrete | |
| — | |
| — | |
| 100X287X88X290 | |
| Interior Stair,Unfinished | |
| — | |
| — | |
| — | |
| Not in DB | |
| — | |
| — | |
| — | |
| — |
Tax History
| Year | Property Taxes |
|---|---|
| 2023 | $12,047 |
Contact Agent
Nearby Similar Homes
Nearby Sold Comparables
Contact Agent
Listing Provided By
Coldwell Banker Real Estate Group

