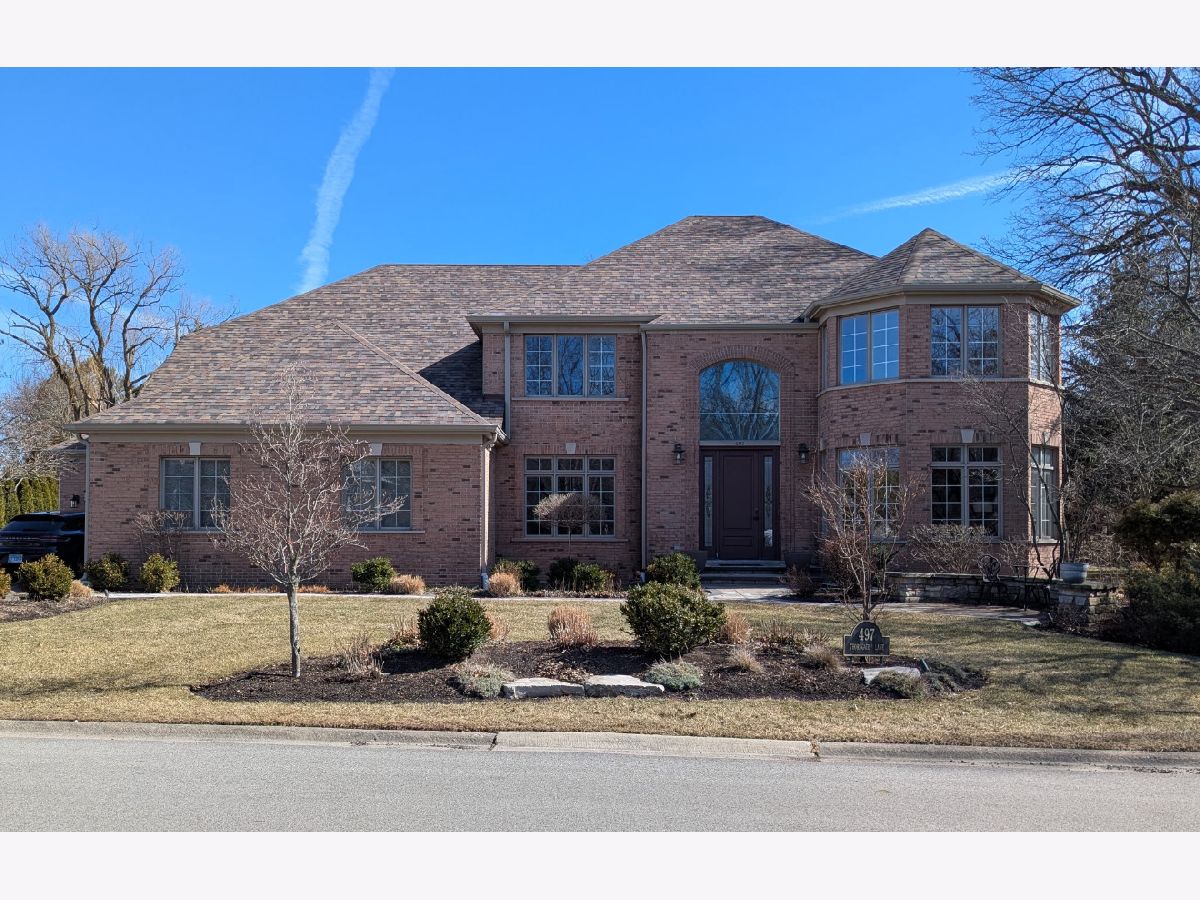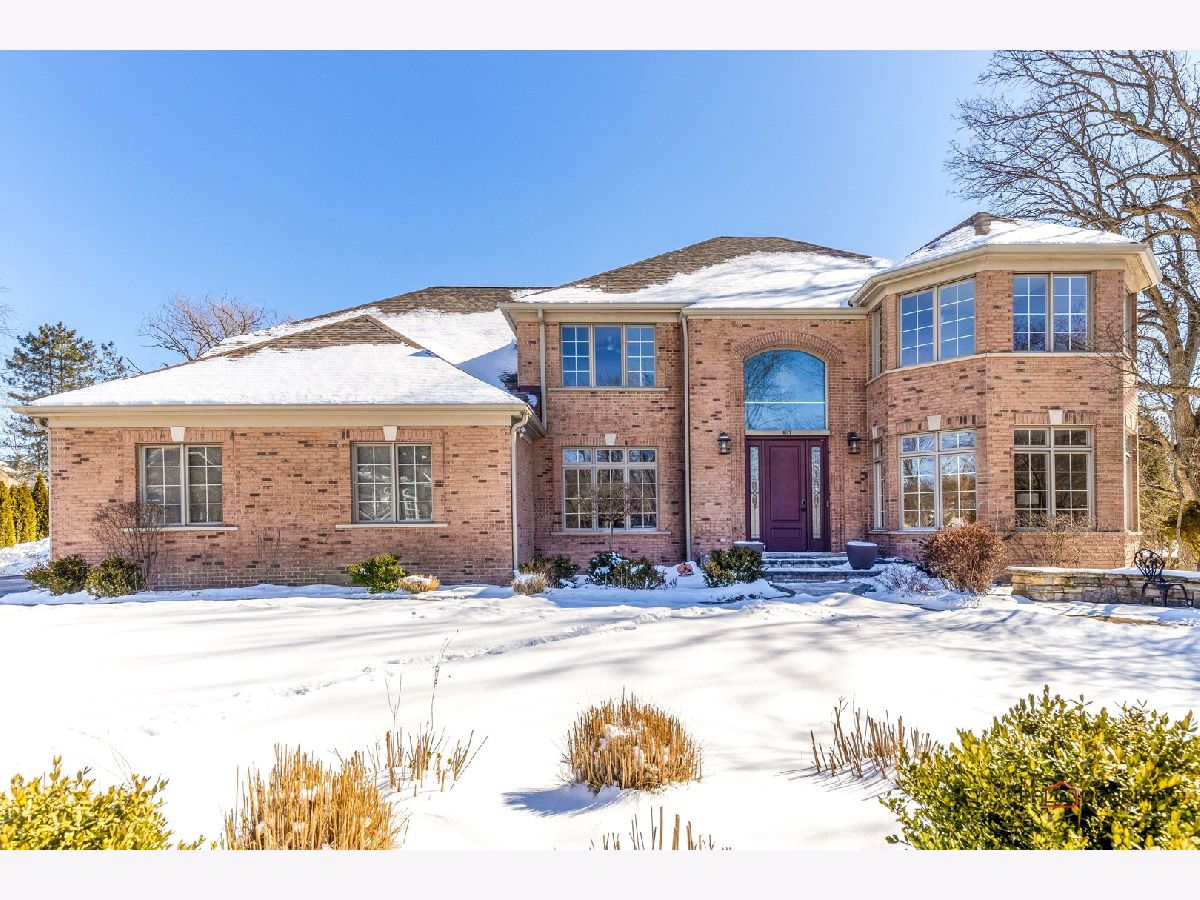497 Thorngate Lane, Riverwoods, Illinois 60015
$1,360,007
|
Sold
|
|
| Status: | Closed |
| Sqft: | 4,254 |
| Cost/Sqft: | $317 |
| Beds: | 4 |
| Baths: | 5 |
| Year Built: | 1997 |
| Property Taxes: | $25,854 |
| Days On Market: | 370 |
| Lot Size: | 0,48 |
Description
Welcome to this stunning 5 bedroom, 4.1 bath home in the highly desirable and quiet Thorngate subdivision. Set on a spacious lot with serene views of the pond across the street, this residence offers the perfect balance of comfort and elegance. As you enter, the grand two-story foyer greets you with a sense of openness. The inviting living room, featuring a bay window, is a perfect place to unwind. The formal dining room sets the stage for memorable gatherings, while the gourmet kitchen is a chef's dream. Kitchen boasts large island with breakfast bar, granite countertops, stainless steel appliances, pantry-closet, and an abundance of cabinetry. The adjacent eating area provides exterior access to the brick paver patio, ideal for outdoor entertaining. Family room is a showstopper, with its vaulted ceiling, skylights, and striking brick fireplace, offering a cozy atmosphere and direct access to the beautiful backyard. A versatile office (or potential den/sitting room), laundry room, and half bath round out the main floor. Upstairs, the spacious master bedroom features a vaulted ceiling, two walk-in closets, and views of the tranquil pond. The ensuite is a true retreat with a whirlpool tub, separate shower, and double vanities. Three additional bedrooms, one with a private ensuite, provide plenty of room for everyone. Finished basement is a highlight, offering a large recreation room, exercise space, a 5th bedroom, full bath, and ample storage. This home is a rare opportunity and one you won't want to miss!
Property Specifics
| Single Family | |
| — | |
| — | |
| 1997 | |
| — | |
| — | |
| No | |
| 0.48 |
| Lake | |
| Thorngate | |
| 155 / Monthly | |
| — | |
| — | |
| — | |
| 12293502 | |
| 15362050390000 |
Nearby Schools
| NAME: | DISTRICT: | DISTANCE: | |
|---|---|---|---|
|
Grade School
South Park Elementary School |
109 | — | |
|
Middle School
Charles J Caruso Middle School |
109 | Not in DB | |
|
High School
Deerfield High School |
113 | Not in DB | |
Property History
| DATE: | EVENT: | PRICE: | SOURCE: |
|---|---|---|---|
| 29 Apr, 2025 | Sold | $1,360,007 | MRED MLS |
| 2 Mar, 2025 | Under contract | $1,350,000 | MRED MLS |
| 19 Feb, 2025 | Listed for sale | $1,350,000 | MRED MLS |






















































Room Specifics
Total Bedrooms: 5
Bedrooms Above Ground: 4
Bedrooms Below Ground: 1
Dimensions: —
Floor Type: —
Dimensions: —
Floor Type: —
Dimensions: —
Floor Type: —
Dimensions: —
Floor Type: —
Full Bathrooms: 5
Bathroom Amenities: Whirlpool,Separate Shower,Double Sink
Bathroom in Basement: 1
Rooms: —
Basement Description: —
Other Specifics
| 3 | |
| — | |
| — | |
| — | |
| — | |
| 21345 | |
| — | |
| — | |
| — | |
| — | |
| Not in DB | |
| — | |
| — | |
| — | |
| — |
Tax History
| Year | Property Taxes |
|---|---|
| 2025 | $25,854 |
Contact Agent
Nearby Similar Homes
Nearby Sold Comparables
Contact Agent
Listing Provided By
RE/MAX Top Performers



