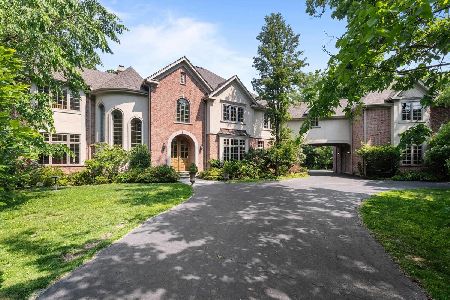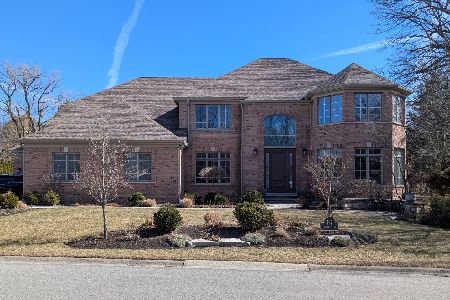2543 Shoal Creek Court, Riverwoods, Illinois 60015
$775,000
|
Sold
|
|
| Status: | Closed |
| Sqft: | 5,476 |
| Cost/Sqft: | $146 |
| Beds: | 4 |
| Baths: | 6 |
| Year Built: | 1995 |
| Property Taxes: | $28,377 |
| Days On Market: | 3568 |
| Lot Size: | 0,53 |
Description
Exquisite, dramatic, contemporary custom ALL BRICK home built w-the finest materials by a masonry contractor for his own family. OPEN FLOOR PLAN! Beautifully appointed w-gleaming hardwood floors. Enter into the grand 2-story foyer w- soaring cathedral ceilings & arched stairway. Pass the airy formal living room & approach the GRAND open family room w-floor to ceiling windows, arched walls. An entertainment paradise. Miss nothing from the open, bright, well-appointed kitchen. Hardwood floors, crown moldings, archways & columns, recessed lighting, surround sound speaker system, 4 Fireplcs are just a few features to mention. This 4 bedrm home features 5 1/2 bthrms, 3 car gar, Master BR suite w-fireplace, bonus room located on the 2nd flr & full finished basement. COME BY & VISIT!
Property Specifics
| Single Family | |
| — | |
| Contemporary | |
| 1995 | |
| Full | |
| CUSTOM | |
| No | |
| 0.53 |
| Lake | |
| Thorngate | |
| 125 / Monthly | |
| Insurance,Snow Removal,Other | |
| Lake Michigan | |
| Public Sewer | |
| 09231204 | |
| 15362050360000 |
Nearby Schools
| NAME: | DISTRICT: | DISTANCE: | |
|---|---|---|---|
|
Grade School
South Park Elementary School |
109 | — | |
|
Middle School
Charles J Caruso Middle School |
109 | Not in DB | |
|
High School
Deerfield High School |
113 | Not in DB | |
Property History
| DATE: | EVENT: | PRICE: | SOURCE: |
|---|---|---|---|
| 28 Nov, 2016 | Sold | $775,000 | MRED MLS |
| 1 Oct, 2016 | Under contract | $799,999 | MRED MLS |
| — | Last price change | $850,000 | MRED MLS |
| 19 May, 2016 | Listed for sale | $975,000 | MRED MLS |
Room Specifics
Total Bedrooms: 4
Bedrooms Above Ground: 4
Bedrooms Below Ground: 0
Dimensions: —
Floor Type: Carpet
Dimensions: —
Floor Type: Carpet
Dimensions: —
Floor Type: Carpet
Full Bathrooms: 6
Bathroom Amenities: Whirlpool,Separate Shower,Steam Shower,Double Sink,Soaking Tub
Bathroom in Basement: 1
Rooms: Bonus Room,Deck,Eating Area,Exercise Room,Foyer,Great Room,Office,Recreation Room,Storage
Basement Description: Finished
Other Specifics
| 3 | |
| Concrete Perimeter | |
| Brick,Concrete | |
| Deck, Storms/Screens | |
| Corner Lot,Irregular Lot,Landscaped,Wooded | |
| 183.86 X 32 X 134.04 X 155 | |
| Full,Unfinished | |
| Full | |
| Vaulted/Cathedral Ceilings, Bar-Wet, Hardwood Floors, First Floor Laundry, First Floor Full Bath | |
| Double Oven, Microwave, Dishwasher, Refrigerator, Washer, Dryer, Disposal | |
| Not in DB | |
| Sidewalks, Street Lights, Street Paved | |
| — | |
| — | |
| Wood Burning, Gas Log, Gas Starter, Includes Accessories |
Tax History
| Year | Property Taxes |
|---|---|
| 2016 | $28,377 |
Contact Agent
Nearby Similar Homes
Nearby Sold Comparables
Contact Agent
Listing Provided By
@properties





