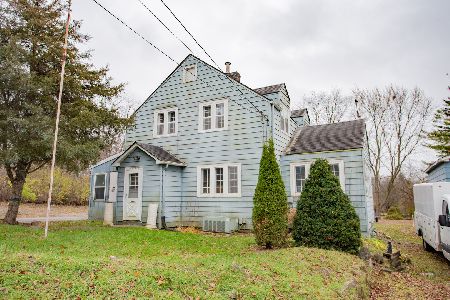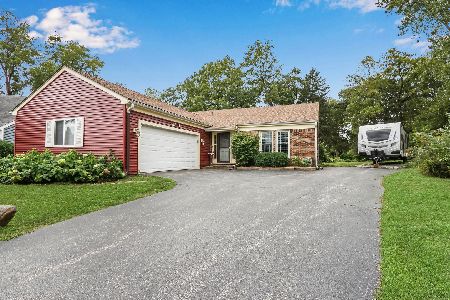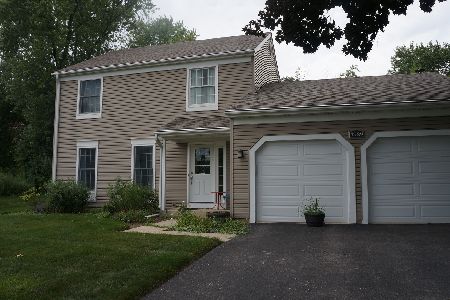4973 Carriage Drive, Gurnee, Illinois 60031
$322,000
|
Sold
|
|
| Status: | Closed |
| Sqft: | 2,628 |
| Cost/Sqft: | $124 |
| Beds: | 4 |
| Baths: | 3 |
| Year Built: | 1977 |
| Property Taxes: | $8,511 |
| Days On Market: | 1493 |
| Lot Size: | 0,20 |
Description
A very spacious and charming home nestled in scenic Prairie Oaks Subdivision! This home is 2628 sq. feet, a traditional floor plan with formal living room, pretty windows, new carpet, fireplace and millwork (fireplace here is decorative). This opens to a beautiful dining room, with details of wainscoting and picture frame molding - new carpet here also. The kitchen is super nice with stainless steel appliances (stove/micro new Fall '21, wine/beverage cooler Summer '21, dishwasher 2 yrs), cream-colored raised panel soft close cabinets, granite counters, breakfast bar, plus eating area and large adjacent family room with wood-burning fireplace, built in corner hutches to display your treasures. All hardwoods here, kitchen, family room, eating area and hallway, just refinished! Don't miss the bright and sunny vaulted sun room with a view of the super private back yard - no homes behind this one, just open spaces with pretty trees - peaceful and quiet the seller reports! French doors lead to a patio for easy cook outs. Back yard recently fully fenced. Wander past the powder room and upstairs (all new carpet here also and in all bedrooms) to 4 large bedrooms, the master extra spacious with 2 large closets, a charming, decorative fireplace, and a master bath with double sinks, separate shower and toilet (newer). The main hall bath is nice with granite counter, and check out the bedroom sizes on the other rooms - 2 are very spacious and one features built-in bookcase for a perfect office, den, craft room... This is a great home, well taken care of in convenient Gurnee location. Set an appointment to see it soon!
Property Specifics
| Single Family | |
| — | |
| — | |
| 1977 | |
| — | |
| — | |
| No | |
| 0.2 |
| Lake | |
| — | |
| 80 / Voluntary | |
| — | |
| — | |
| — | |
| 11313753 | |
| 07152050070000 |
Nearby Schools
| NAME: | DISTRICT: | DISTANCE: | |
|---|---|---|---|
|
Middle School
River Trail School |
56 | Not in DB | |
|
High School
Warren Township High School |
121 | Not in DB | |
Property History
| DATE: | EVENT: | PRICE: | SOURCE: |
|---|---|---|---|
| 25 Jun, 2010 | Sold | $282,000 | MRED MLS |
| 10 May, 2010 | Under contract | $299,900 | MRED MLS |
| 28 Apr, 2010 | Listed for sale | $299,900 | MRED MLS |
| 17 Mar, 2022 | Sold | $322,000 | MRED MLS |
| 11 Feb, 2022 | Under contract | $324,700 | MRED MLS |
| 27 Jan, 2022 | Listed for sale | $324,700 | MRED MLS |
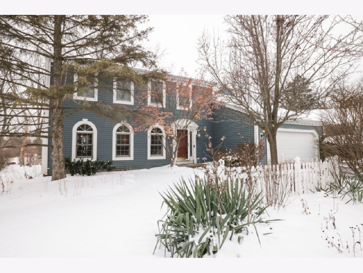
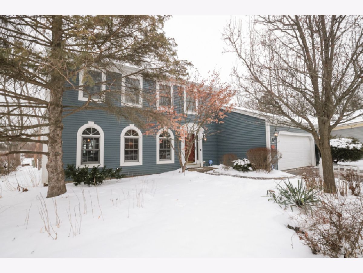
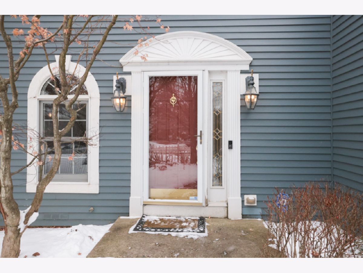
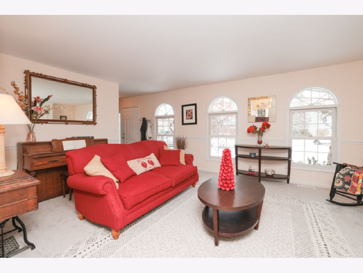
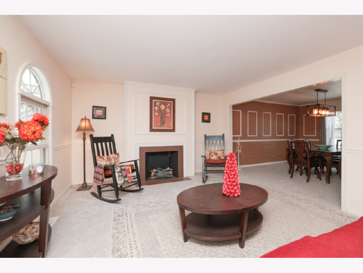
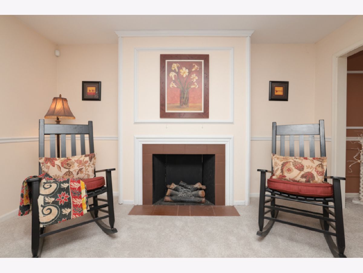
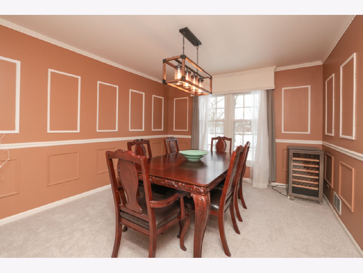
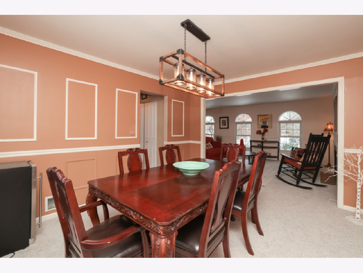
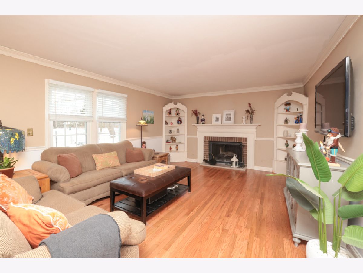
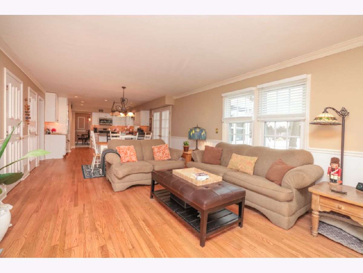
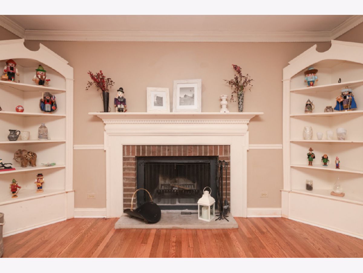
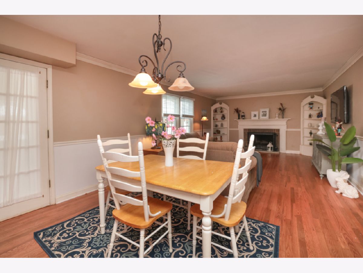
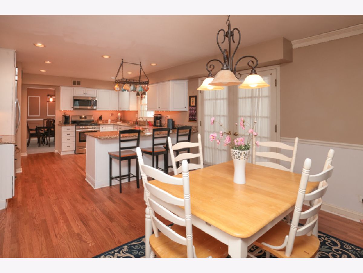
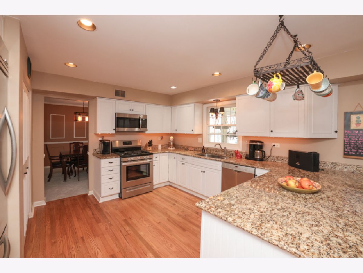
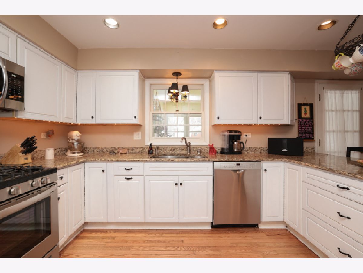
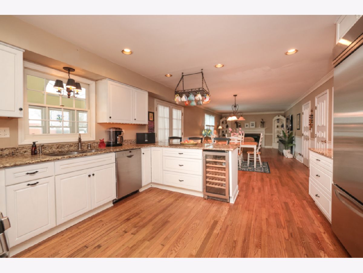
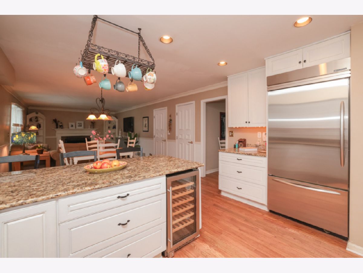
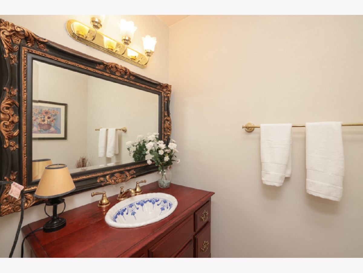
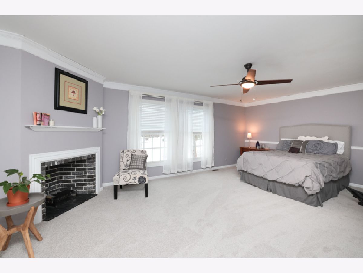
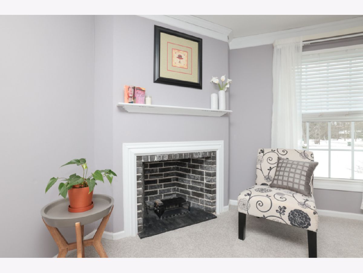
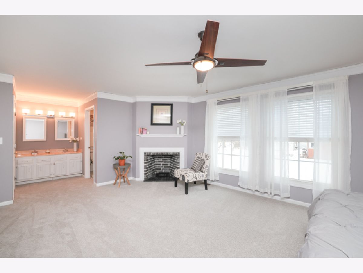
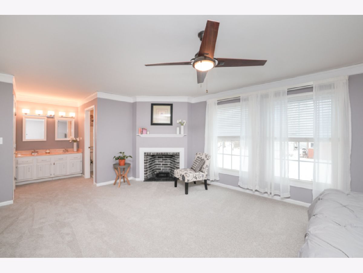
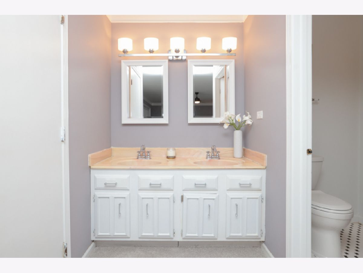
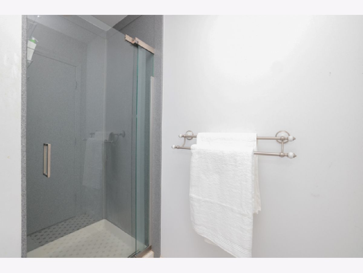
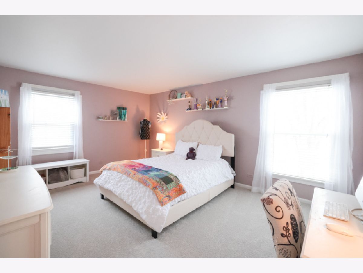
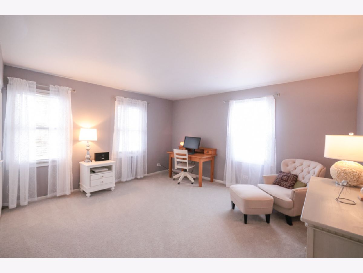
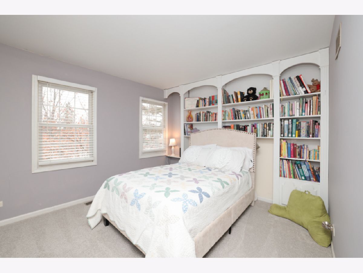
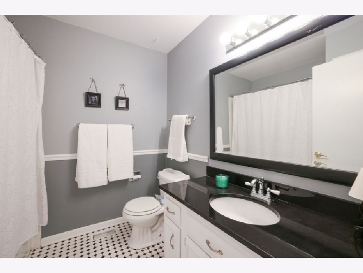
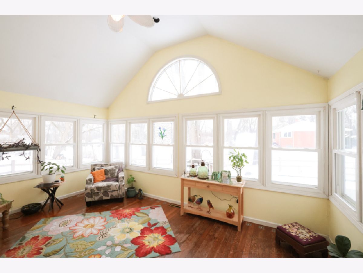
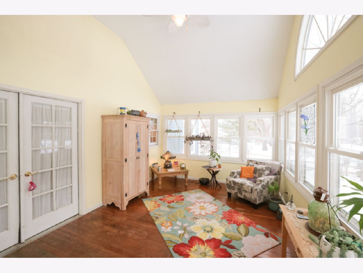
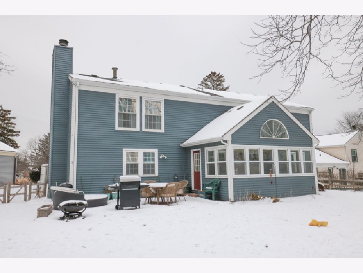
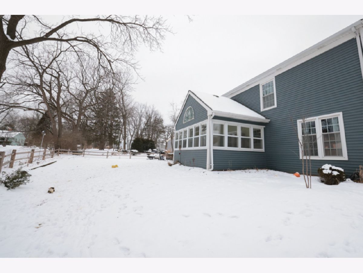
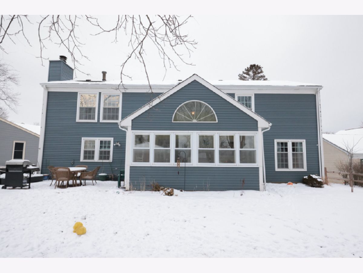
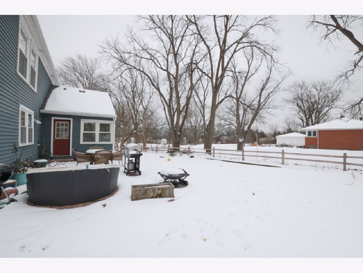
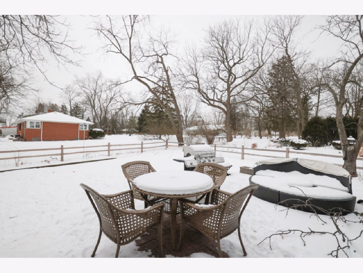
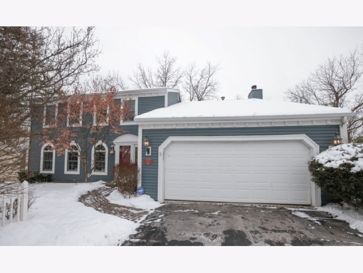
Room Specifics
Total Bedrooms: 4
Bedrooms Above Ground: 4
Bedrooms Below Ground: 0
Dimensions: —
Floor Type: —
Dimensions: —
Floor Type: —
Dimensions: —
Floor Type: —
Full Bathrooms: 3
Bathroom Amenities: Double Sink
Bathroom in Basement: 0
Rooms: —
Basement Description: Crawl
Other Specifics
| 2 | |
| — | |
| Asphalt | |
| — | |
| — | |
| 53.1 X 122 X 95 X 124.2 | |
| — | |
| — | |
| — | |
| — | |
| Not in DB | |
| — | |
| — | |
| — | |
| — |
Tax History
| Year | Property Taxes |
|---|---|
| 2010 | $5,753 |
| 2022 | $8,511 |
Contact Agent
Nearby Sold Comparables
Contact Agent
Listing Provided By
RE/MAX Showcase

