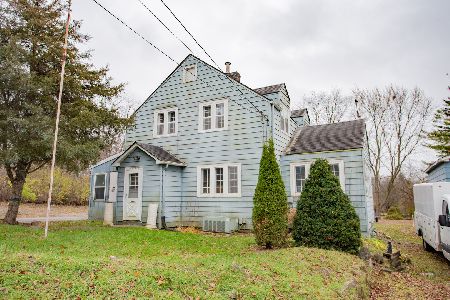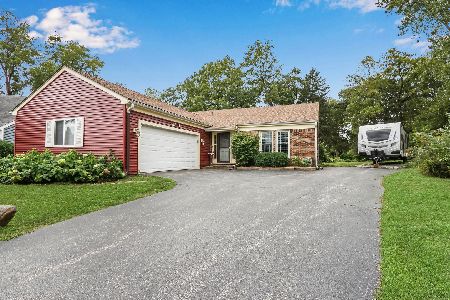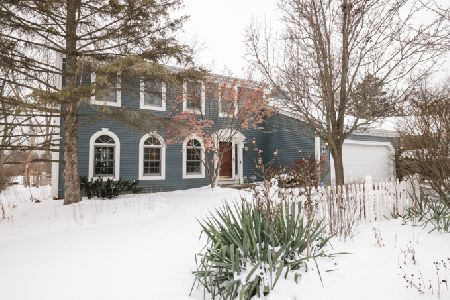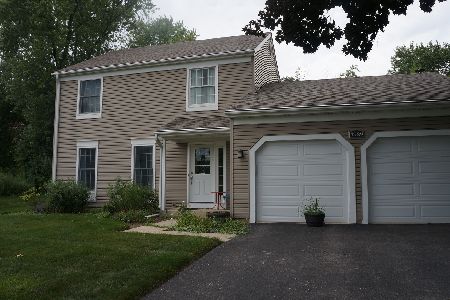4981 Carriage Drive, Gurnee, Illinois 60031
$235,000
|
Sold
|
|
| Status: | Closed |
| Sqft: | 1,764 |
| Cost/Sqft: | $135 |
| Beds: | 3 |
| Baths: | 2 |
| Year Built: | 1977 |
| Property Taxes: | $6,680 |
| Days On Market: | 3673 |
| Lot Size: | 0,26 |
Description
Welcome to this charming ranch located on a low traffic street & backing to a park! Owners have lovingly cared for this home with many updates and remodeled kitchen, family room & dining room. You will be impressed with the resulting open feel and ease of entertaining. The new design includes a pass through with wall of cabinets open to both kitchen & dining room, beautiful granite counters, stunning metallic backsplash. Adjoining fam rm boasts gas log fplc & sliders to the private backyard. Other updates within the last 5 years include newer windows & HVAC. Master suite features his & hers wall closets, private bath w/dual vanity plus ceramic shower surround. Gleaming hardwood floors in much of the home! Partially finished basement provides a rec room & cemented crawl space for more storage. Enjoy summers on the paver patio surrounded by lush landscaping w/perennials. Back yard shed provides more storage for outdoor maintenance equipment. Move-in condition. A true pleasure to show!
Property Specifics
| Single Family | |
| — | |
| Ranch | |
| 1977 | |
| Partial | |
| RANCH | |
| No | |
| 0.26 |
| Lake | |
| Prairie Oaks | |
| 75 / Voluntary | |
| Other | |
| Lake Michigan | |
| Public Sewer | |
| 09133834 | |
| 07152050060000 |
Property History
| DATE: | EVENT: | PRICE: | SOURCE: |
|---|---|---|---|
| 31 Mar, 2016 | Sold | $235,000 | MRED MLS |
| 11 Feb, 2016 | Under contract | $239,000 | MRED MLS |
| 8 Feb, 2016 | Listed for sale | $239,000 | MRED MLS |
| 29 Oct, 2020 | Sold | $270,000 | MRED MLS |
| 22 Sep, 2020 | Under contract | $275,000 | MRED MLS |
| 16 Sep, 2020 | Listed for sale | $275,000 | MRED MLS |
Room Specifics
Total Bedrooms: 3
Bedrooms Above Ground: 3
Bedrooms Below Ground: 0
Dimensions: —
Floor Type: Carpet
Dimensions: —
Floor Type: Hardwood
Full Bathrooms: 2
Bathroom Amenities: Double Sink
Bathroom in Basement: 0
Rooms: Foyer,Recreation Room,Utility Room-Lower Level
Basement Description: Partially Finished,Crawl
Other Specifics
| 2.5 | |
| Concrete Perimeter | |
| Asphalt | |
| Patio, Storms/Screens | |
| Park Adjacent | |
| 46 X 124 X 136X X 127 | |
| Unfinished | |
| Full | |
| Hardwood Floors, First Floor Bedroom, First Floor Full Bath | |
| — | |
| Not in DB | |
| Street Lights, Street Paved | |
| — | |
| — | |
| Attached Fireplace Doors/Screen, Gas Log, Gas Starter |
Tax History
| Year | Property Taxes |
|---|---|
| 2016 | $6,680 |
| 2020 | $7,341 |
Contact Agent
Nearby Sold Comparables
Contact Agent
Listing Provided By
Coldwell Banker Residential Brokerage







