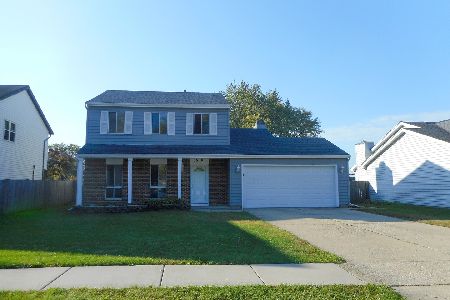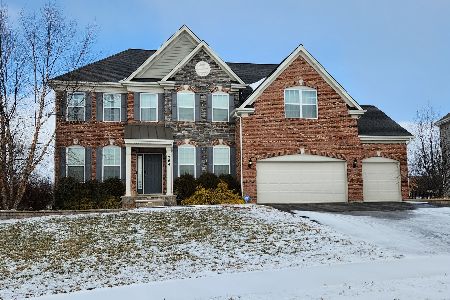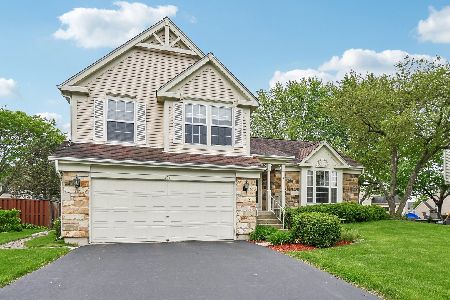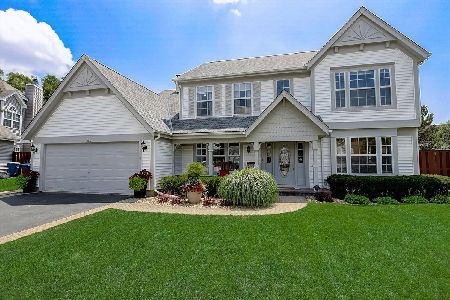498 Harvard Lane, Bartlett, Illinois 60103
$275,000
|
Sold
|
|
| Status: | Closed |
| Sqft: | 1,337 |
| Cost/Sqft: | $206 |
| Beds: | 3 |
| Baths: | 3 |
| Year Built: | 1991 |
| Property Taxes: | $7,744 |
| Days On Market: | 2341 |
| Lot Size: | 0,14 |
Description
Perfect Starter Home on quiet cul-de-sac street! Open concept floorplan offers 3 bed / 2.1 bath / Finished Basement! 2-Car Garage. Soaring 2-story family room with cozy fireplace that has an opening to the kitchen.. Wood floors in family and dining area, tons of windows that pour in natural night throughout. Updated kitchen w/ 42" Cabinets, Quartz Counters, backsplash, upgraded lighting, tile flooring. Head upstairs to your Master Suite with walk-in closet, vaulted ceiling, private bath. Both full baths with new updated tile & fixtures. Full basement is finished and done right, offers amazing additional space! Patio and landscaped yard, walk to parks in the community! Siding, roof and furnace new in 2010. Priced for a quick sale!
Property Specifics
| Single Family | |
| — | |
| — | |
| 1991 | |
| — | |
| LINDEN | |
| No | |
| 0.14 |
| — | |
| Fairfax Crossings | |
| — / Not Applicable | |
| — | |
| — | |
| — | |
| 10498930 | |
| 0114402090 |
Nearby Schools
| NAME: | DISTRICT: | DISTANCE: | |
|---|---|---|---|
|
Grade School
Prairieview Elementary School |
46 | — | |
|
Middle School
East View Middle School |
46 | Not in DB | |
|
High School
Bartlett High School |
46 | Not in DB | |
Property History
| DATE: | EVENT: | PRICE: | SOURCE: |
|---|---|---|---|
| 15 Aug, 2013 | Sold | $214,000 | MRED MLS |
| 8 Jul, 2013 | Under contract | $214,900 | MRED MLS |
| 27 Jun, 2013 | Listed for sale | $214,900 | MRED MLS |
| 22 Nov, 2019 | Sold | $275,000 | MRED MLS |
| 22 Sep, 2019 | Under contract | $275,000 | MRED MLS |
| — | Last price change | $284,900 | MRED MLS |
| 28 Aug, 2019 | Listed for sale | $284,900 | MRED MLS |
Room Specifics
Total Bedrooms: 3
Bedrooms Above Ground: 3
Bedrooms Below Ground: 0
Dimensions: —
Floor Type: —
Dimensions: —
Floor Type: —
Full Bathrooms: 3
Bathroom Amenities: —
Bathroom in Basement: 0
Rooms: —
Basement Description: —
Other Specifics
| 2 | |
| — | |
| — | |
| — | |
| — | |
| 40X37X80X59X110 | |
| Unfinished | |
| — | |
| — | |
| — | |
| Not in DB | |
| — | |
| — | |
| — | |
| — |
Tax History
| Year | Property Taxes |
|---|---|
| 2013 | $7,409 |
| 2019 | $7,744 |
Contact Agent
Nearby Similar Homes
Nearby Sold Comparables
Contact Agent
Listing Provided By
103 Realty LLC









