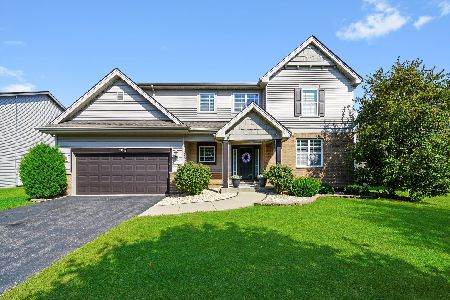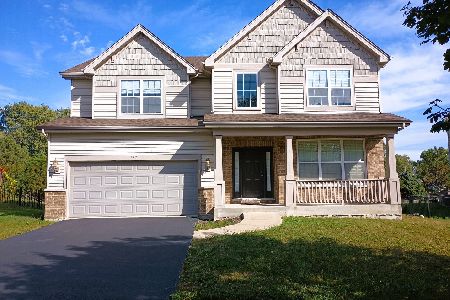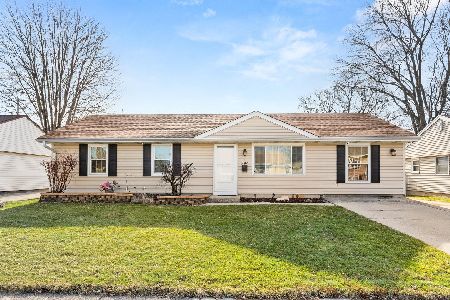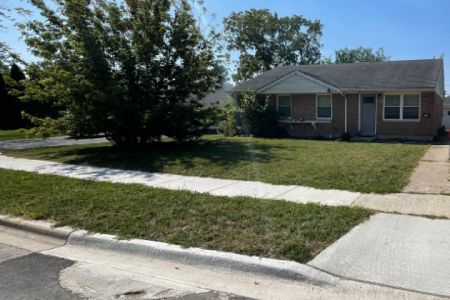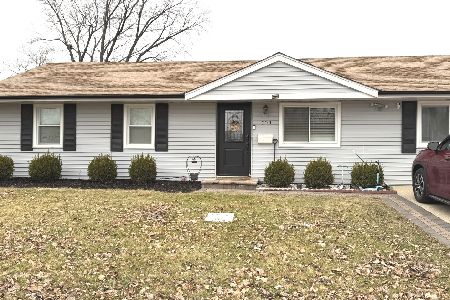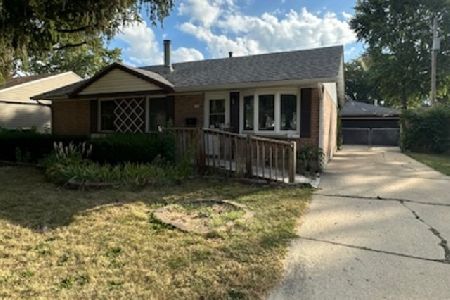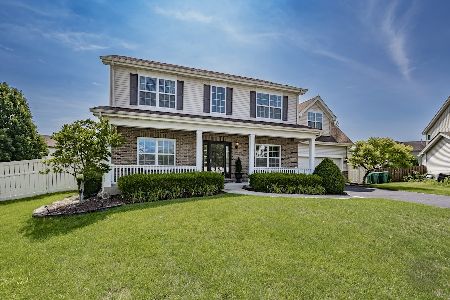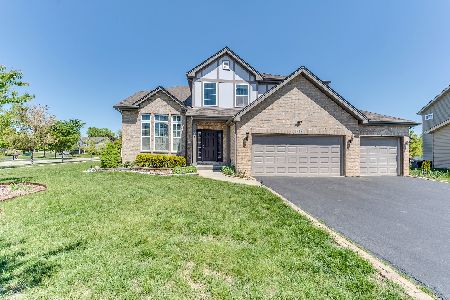498 Hillcrest Drive, Romeoville, Illinois 60446
$324,000
|
Sold
|
|
| Status: | Closed |
| Sqft: | 2,483 |
| Cost/Sqft: | $131 |
| Beds: | 4 |
| Baths: | 3 |
| Year Built: | 2007 |
| Property Taxes: | $9,361 |
| Days On Market: | 2064 |
| Lot Size: | 0,28 |
Description
Tons of Curb appeal on this Big Open Floor Plan 2 Story with one of the Largest Yard in Misty Ridge! Original Owners of this great home hand picked this amazing LOT!! Aspen Model with Beautiful Front Porch, 2 Story Entryway lead to open Living room & Dining Room. Bright Kitchen with Island & 42" Oak Cabinets, Pantry Closet, Center Island & newer Stainless Steel Appliances opens to Family Room with Brick gas starter fireplace. This Home has Main level Office or 5th Bedroom in back on home! 2nd Level has 4 bedrooms including a Large Master Suite with His & Hers Walk-in Closets & Master Bath w/ Separate Shower, Corner Soaker Tub & Double Vanity Plus +3 More good size Bedrooms, 2 with walk in Closets!! 2nd Floor Laundry Room also! Big Full Dry unfinished Basement with additional stove & refrigerator stays! Fenced Big Back Yard has Garden Area & Private Sunk In Firepit with Seating!
Property Specifics
| Single Family | |
| — | |
| Traditional | |
| 2007 | |
| Full | |
| ASPEN | |
| No | |
| 0.28 |
| Will | |
| Misty Ridge | |
| 250 / Annual | |
| Insurance | |
| Lake Michigan | |
| Public Sewer | |
| 10723889 | |
| 2022841503400000 |
Nearby Schools
| NAME: | DISTRICT: | DISTANCE: | |
|---|---|---|---|
|
Grade School
Beverly Skoff Elementary School |
365U | — | |
|
Middle School
John J Lukancic Middle School |
365U | Not in DB | |
|
High School
Romeoville High School |
365U | Not in DB | |
Property History
| DATE: | EVENT: | PRICE: | SOURCE: |
|---|---|---|---|
| 27 Jul, 2020 | Sold | $324,000 | MRED MLS |
| 5 Jun, 2020 | Under contract | $324,900 | MRED MLS |
| 23 May, 2020 | Listed for sale | $324,900 | MRED MLS |
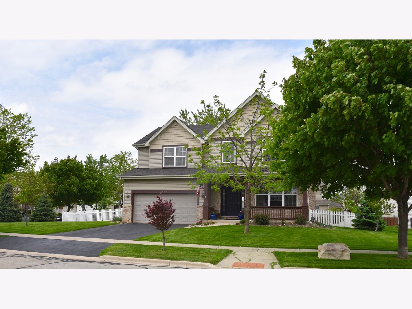
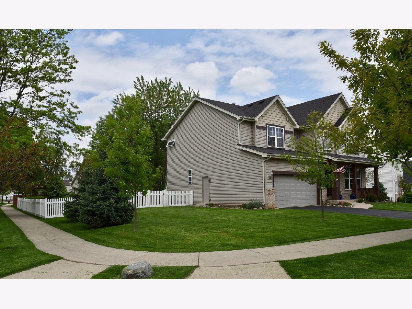
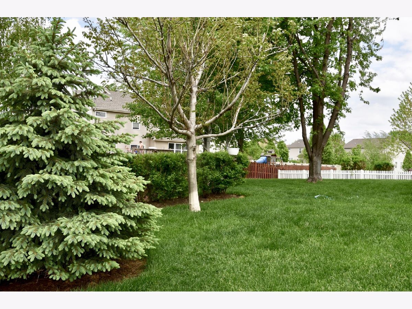
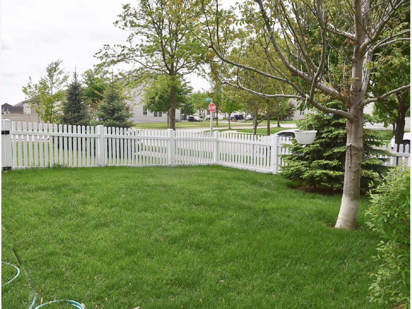
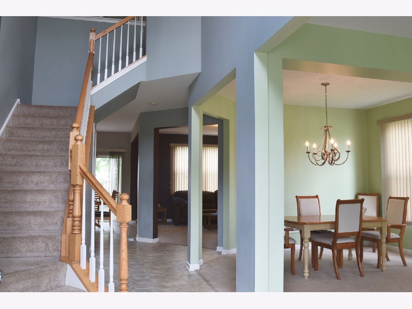
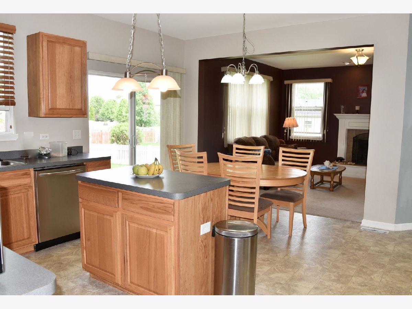
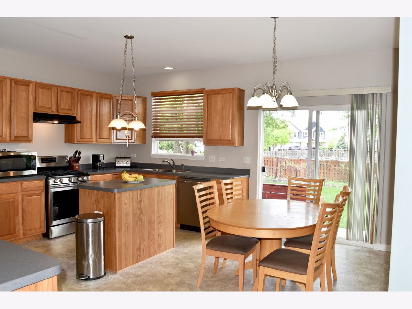
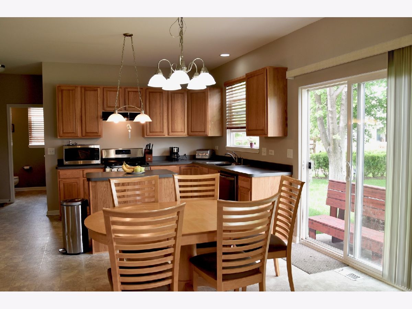
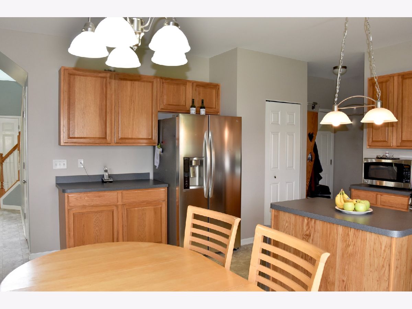
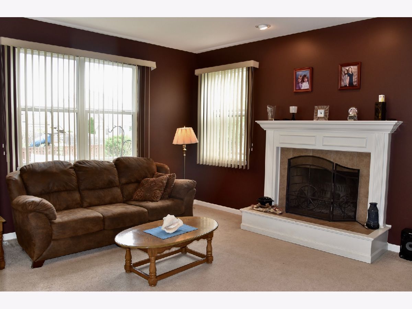
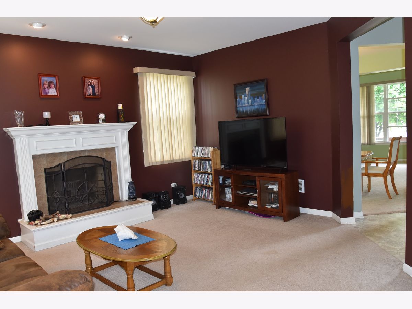
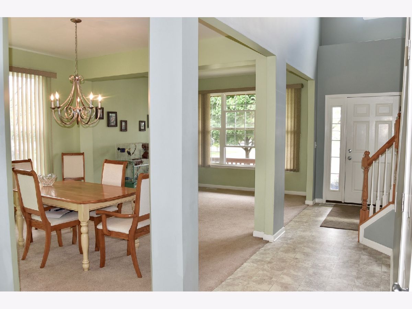
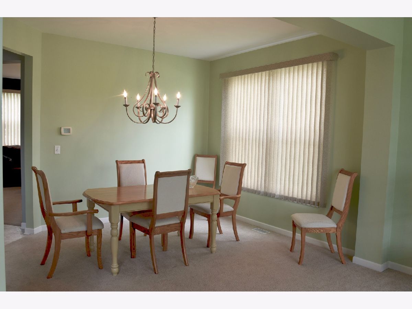
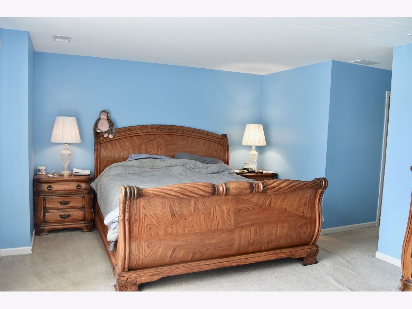
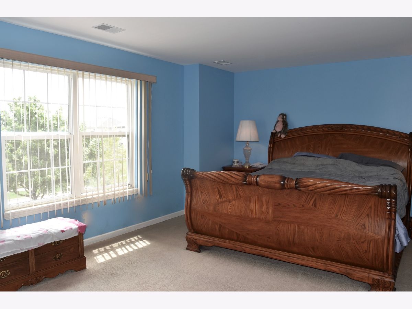
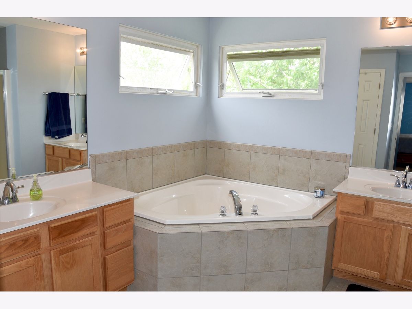
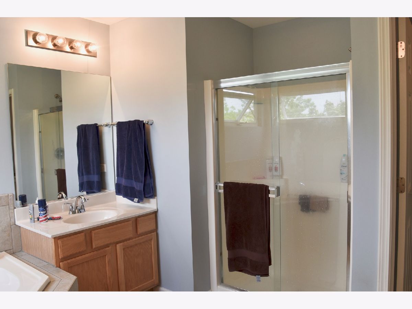
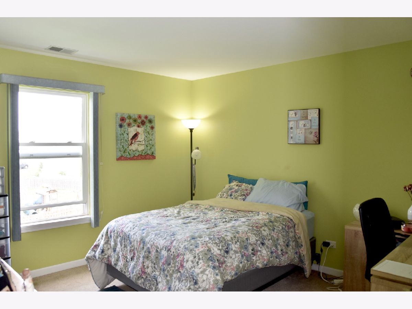
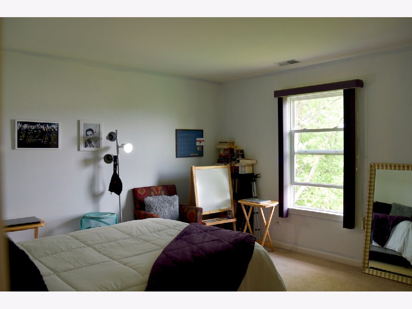
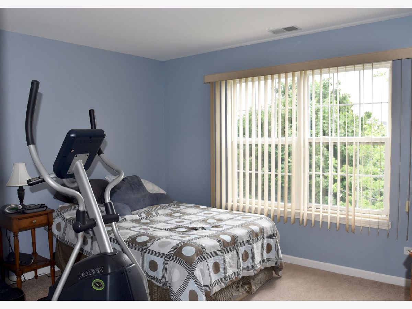
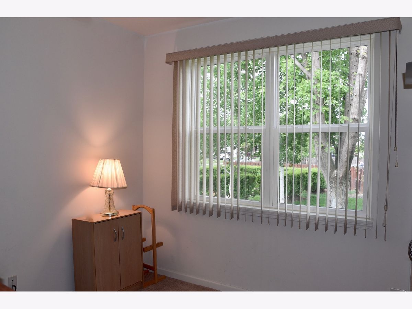
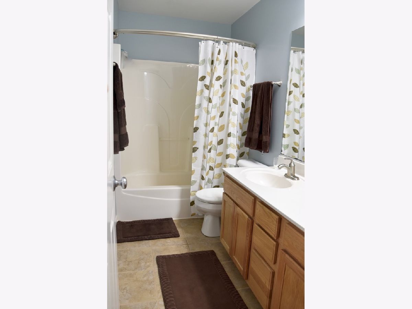
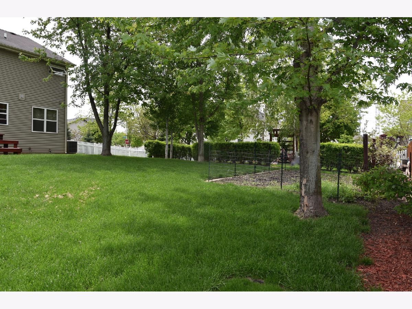
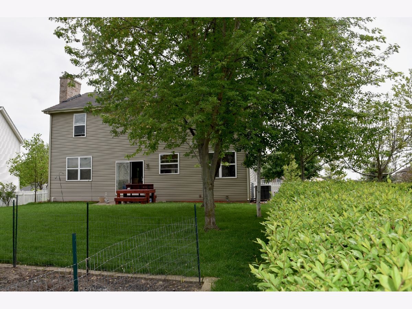
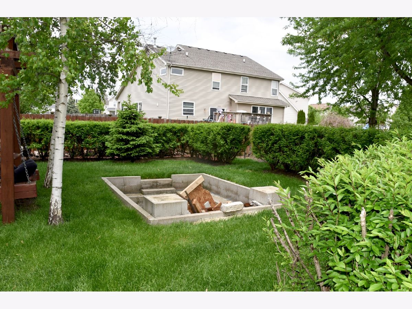
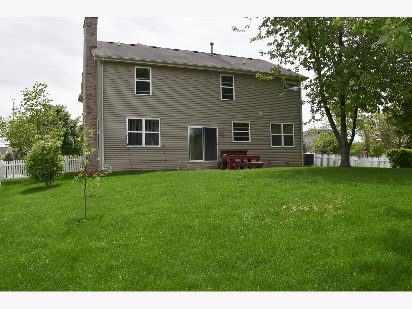
Room Specifics
Total Bedrooms: 4
Bedrooms Above Ground: 4
Bedrooms Below Ground: 0
Dimensions: —
Floor Type: Carpet
Dimensions: —
Floor Type: Carpet
Dimensions: —
Floor Type: Carpet
Full Bathrooms: 3
Bathroom Amenities: Separate Shower,Double Sink,Soaking Tub
Bathroom in Basement: 0
Rooms: Foyer,Office
Basement Description: Unfinished
Other Specifics
| 2.5 | |
| Concrete Perimeter | |
| Asphalt | |
| Patio, Porch, Storms/Screens | |
| Corner Lot,Fenced Yard | |
| 104 X 131 X 84 X 126 | |
| Unfinished | |
| Full | |
| Vaulted/Cathedral Ceilings, First Floor Bedroom, Second Floor Laundry, Walk-In Closet(s) | |
| Range, Microwave, Dishwasher, Refrigerator, Washer, Dryer, Disposal | |
| Not in DB | |
| Park, Curbs, Sidewalks, Street Lights, Street Paved | |
| — | |
| — | |
| Gas Starter |
Tax History
| Year | Property Taxes |
|---|---|
| 2020 | $9,361 |
Contact Agent
Nearby Similar Homes
Nearby Sold Comparables
Contact Agent
Listing Provided By
Coldwell Banker The Real Estate Group

