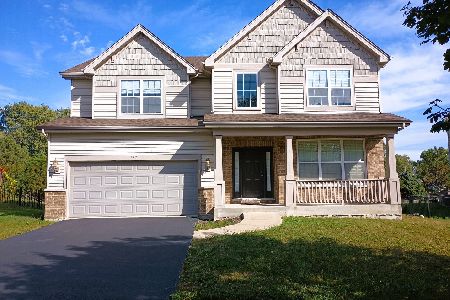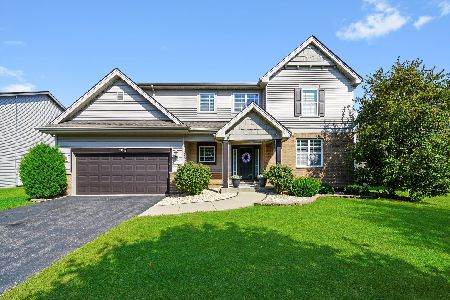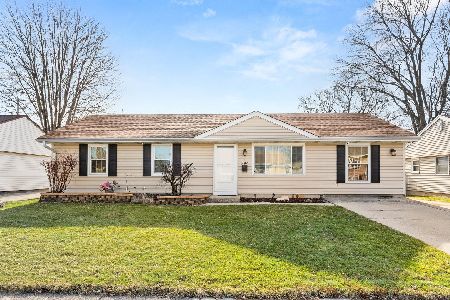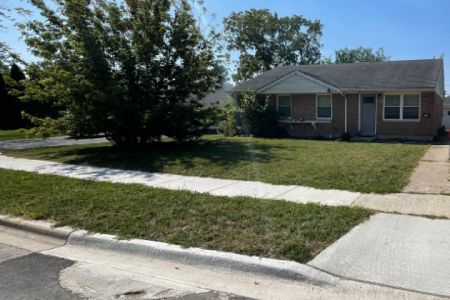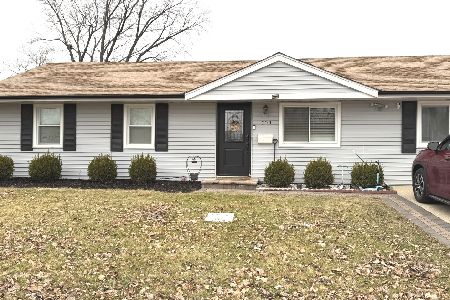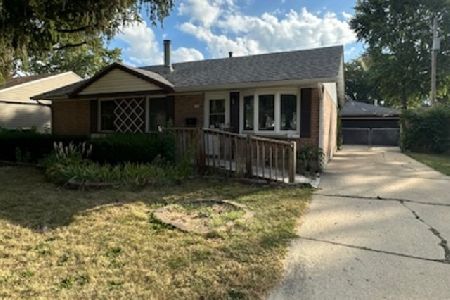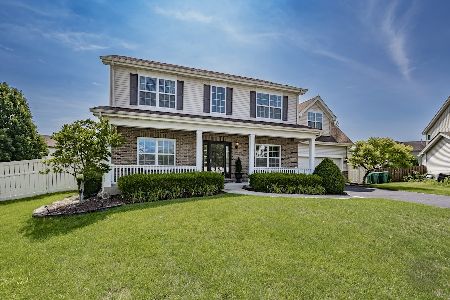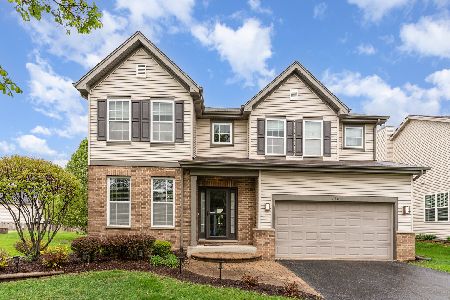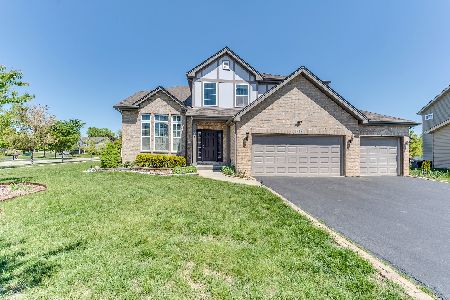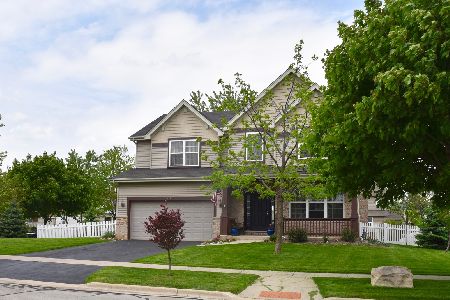494 Hillcrest Drive, Romeoville, Illinois 60446
$245,540
|
Sold
|
|
| Status: | Closed |
| Sqft: | 1,900 |
| Cost/Sqft: | $121 |
| Beds: | 3 |
| Baths: | 2 |
| Year Built: | 2011 |
| Property Taxes: | $0 |
| Days On Market: | 5244 |
| Lot Size: | 0,00 |
Description
RANCH !! 3 Car Garage & Full Basement!! Great Room Concept offers Open Floor Plan & One-Level Living!Volume/Tray Ceil's thru-out~Granite Custom Kitchen~Deluxe Cabinet Pkg~Deluxe Master Bath Suite, Tile Flr~Corner Gas Direct Vent Fireplace~Distressed Laminate Hardwood Flrs~Arched Openings~Foyer Art Niche~Custom Paint Pkg~Fully Sodded Yd~Elevation "B"~ Homesite #61~Winter Delivery~2011 Illinois Home Builder of the Year
Property Specifics
| Single Family | |
| — | |
| Ranch | |
| 2011 | |
| Full | |
| SIERRA RANCH | |
| No | |
| — |
| Will | |
| Misty Ridge | |
| 187 / Annual | |
| Other | |
| Community Well | |
| Public Sewer, Sewer-Storm | |
| 07900448 | |
| 1202284150320000 |
Nearby Schools
| NAME: | DISTRICT: | DISTANCE: | |
|---|---|---|---|
|
Grade School
Beverly Skoff Elementary School |
365U | — | |
|
Middle School
John J Lukancic Middle School |
365U | Not in DB | |
|
High School
Romeoville High School |
365U | Not in DB | |
Property History
| DATE: | EVENT: | PRICE: | SOURCE: |
|---|---|---|---|
| 30 Apr, 2012 | Sold | $245,540 | MRED MLS |
| 9 Jan, 2012 | Under contract | $229,990 | MRED MLS |
| 10 Sep, 2011 | Listed for sale | $229,990 | MRED MLS |
Room Specifics
Total Bedrooms: 3
Bedrooms Above Ground: 3
Bedrooms Below Ground: 0
Dimensions: —
Floor Type: Carpet
Dimensions: —
Floor Type: Carpet
Full Bathrooms: 2
Bathroom Amenities: Separate Shower,Double Sink
Bathroom in Basement: 0
Rooms: Great Room
Basement Description: Unfinished
Other Specifics
| 3 | |
| — | |
| Asphalt | |
| — | |
| — | |
| 70 X 125 | |
| — | |
| Full | |
| Vaulted/Cathedral Ceilings, Wood Laminate Floors | |
| Range, Dishwasher | |
| Not in DB | |
| Sidewalks, Street Lights, Street Paved | |
| — | |
| — | |
| Gas Starter |
Tax History
| Year | Property Taxes |
|---|
Contact Agent
Nearby Similar Homes
Nearby Sold Comparables
Contact Agent
Listing Provided By
RE/MAX IMPACT

