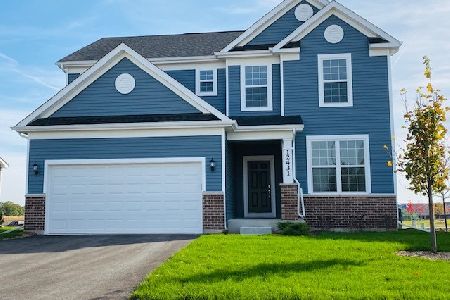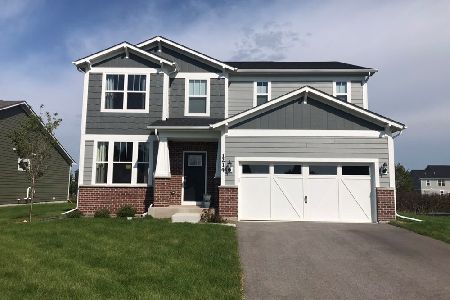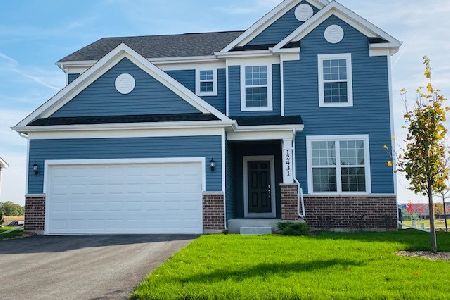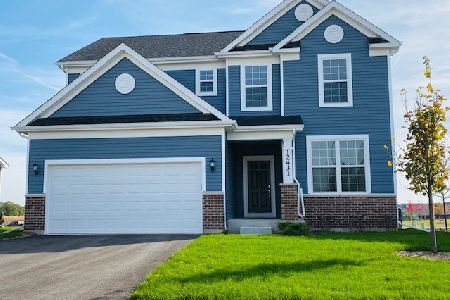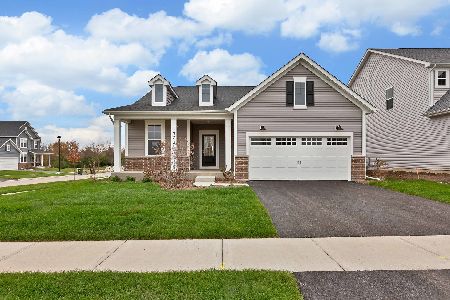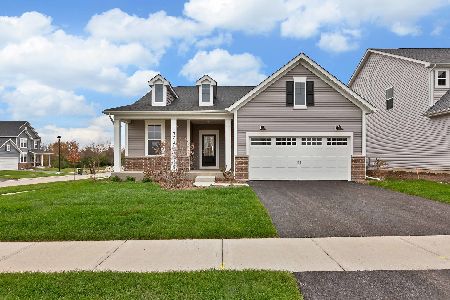498 Thorne Street, Batavia, Illinois 60510
$455,000
|
Sold
|
|
| Status: | Closed |
| Sqft: | 2,655 |
| Cost/Sqft: | $183 |
| Beds: | 4 |
| Baths: | 3 |
| Year Built: | 2001 |
| Property Taxes: | $12,168 |
| Days On Market: | 3567 |
| Lot Size: | 0,33 |
Description
You will love this totally updated home on one of the most scenic, private lots to be found... This beautifully landscaped, private yard backs to acres of preserved land with water views! New dream granite kitchen with Custom Cupboard cabinets, soft close drawers, Kohler farm sink, Stainless Steel appliances, Chicago brick backsplash and full bay dinette with 7 foot architectural door that opens to expansive patios and amazing yard!! Family room with 12 foot ceiling, custom fireplace, built-ins and full wall bay window!! Master bedroom with deep tray ceiling, 21x7 walk-in closet and vaulted luxury bath with skylites... Bedrooms 3 and 4 with volume ceilings!! Updated fixtures, flooring, hardware... Sprinkler system and outdoor lighting... New custom staircase and extensive trim, moldings and details found in more expensive homes!! The sellers have made over $90,000 in improvements and it shows!!
Property Specifics
| Single Family | |
| — | |
| Traditional | |
| 2001 | |
| Full | |
| — | |
| No | |
| 0.33 |
| Kane | |
| Trout Farm | |
| 300 / Annual | |
| Insurance | |
| Public | |
| Public Sewer | |
| 09190814 | |
| 1217379003 |
Nearby Schools
| NAME: | DISTRICT: | DISTANCE: | |
|---|---|---|---|
|
Grade School
Grace Mcwayne Elementary School |
101 | — | |
|
Middle School
Sam Rotolo Middle School Of Bat |
101 | Not in DB | |
|
High School
Batavia Sr High School |
101 | Not in DB | |
Property History
| DATE: | EVENT: | PRICE: | SOURCE: |
|---|---|---|---|
| 17 Jun, 2016 | Sold | $455,000 | MRED MLS |
| 14 Apr, 2016 | Under contract | $485,000 | MRED MLS |
| 11 Apr, 2016 | Listed for sale | $485,000 | MRED MLS |
Room Specifics
Total Bedrooms: 4
Bedrooms Above Ground: 4
Bedrooms Below Ground: 0
Dimensions: —
Floor Type: Carpet
Dimensions: —
Floor Type: Carpet
Dimensions: —
Floor Type: Carpet
Full Bathrooms: 3
Bathroom Amenities: Whirlpool,Separate Shower,Double Sink
Bathroom in Basement: 0
Rooms: Foyer,Den
Basement Description: Unfinished,Bathroom Rough-In
Other Specifics
| 3 | |
| Concrete Perimeter | |
| Asphalt | |
| Patio, Brick Paver Patio | |
| Nature Preserve Adjacent,Landscaped | |
| 117X182X70X172 | |
| — | |
| Full | |
| Vaulted/Cathedral Ceilings, Skylight(s), Hardwood Floors, First Floor Laundry | |
| Range, Microwave, Dishwasher, Refrigerator, High End Refrigerator, Washer, Dryer, Disposal, Stainless Steel Appliance(s) | |
| Not in DB | |
| Sidewalks, Street Lights, Street Paved | |
| — | |
| — | |
| Wood Burning, Gas Starter |
Tax History
| Year | Property Taxes |
|---|---|
| 2016 | $12,168 |
Contact Agent
Nearby Similar Homes
Contact Agent
Listing Provided By
RE/MAX All Pro

