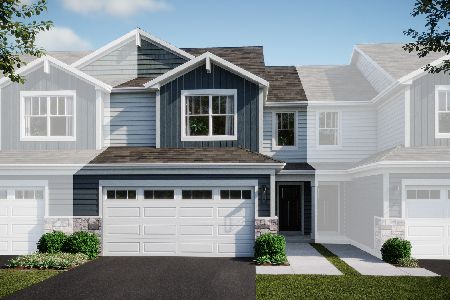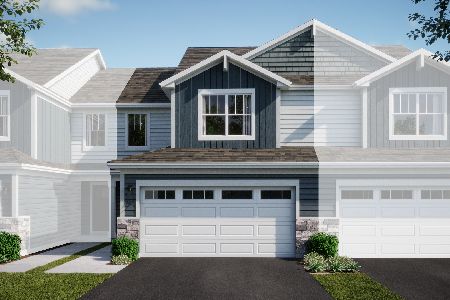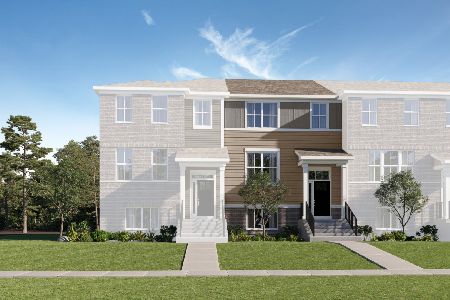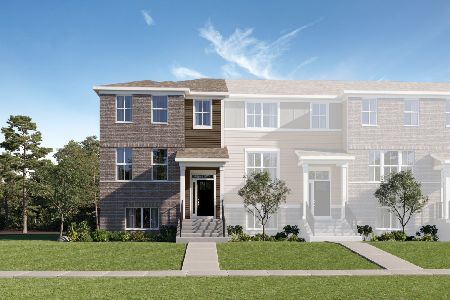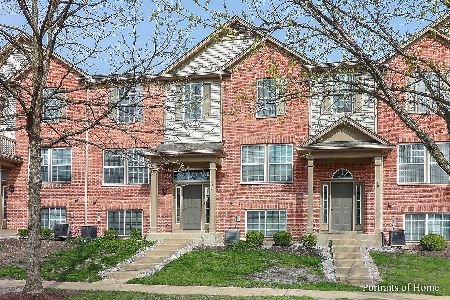499 Conservatory Lane, Aurora, Illinois 60502
$214,000
|
Sold
|
|
| Status: | Closed |
| Sqft: | 1,098 |
| Cost/Sqft: | $209 |
| Beds: | 3 |
| Baths: | 3 |
| Year Built: | 2005 |
| Property Taxes: | $4,637 |
| Days On Market: | 6283 |
| Lot Size: | 0,00 |
Description
***SIMPLY STUNNING END UNIT TOWNHOME!*** LOVELY OPEN FLOOR PLAN! LIVING ROOM W/VAULTED CEILING OPENS TO DINING ROOM! KITCHEN W/VAULTED CEILING, 42" MAPLE CABINETS, DOUBLE PANTRY & EATING AREA W/ SLIDING DOOR TO DECK! HUGE MASTER SUITE WITH PRIVATE BATH & LARGE WALK-IN CLOSET! TWO OTHER LARGE BEDROOMS! TWO CAR GARAGE! DISTRICT 204 SCHOOLS! CLOSE TO I-88, METRA & SHOPPING! METICULOUSLY MAINTAINED!
Property Specifics
| Condos/Townhomes | |
| — | |
| — | |
| 2005 | |
| Full,English | |
| — | |
| No | |
| — |
| Du Page | |
| Madison Park | |
| 188 / — | |
| Water,Exterior Maintenance,Lawn Care,Snow Removal | |
| Public | |
| Public Sewer | |
| 07070462 | |
| 0720107024 |
Nearby Schools
| NAME: | DISTRICT: | DISTANCE: | |
|---|---|---|---|
|
Grade School
Mccarty Elementary School |
204 | — | |
|
Middle School
Granger Middle School |
204 | Not in DB | |
|
High School
Waubonsie Valley High School |
204 | Not in DB | |
Property History
| DATE: | EVENT: | PRICE: | SOURCE: |
|---|---|---|---|
| 1 May, 2009 | Sold | $214,000 | MRED MLS |
| 28 Mar, 2009 | Under contract | $229,000 | MRED MLS |
| 10 Nov, 2008 | Listed for sale | $229,000 | MRED MLS |
Room Specifics
Total Bedrooms: 3
Bedrooms Above Ground: 3
Bedrooms Below Ground: 0
Dimensions: —
Floor Type: Carpet
Dimensions: —
Floor Type: Carpet
Full Bathrooms: 3
Bathroom Amenities: —
Bathroom in Basement: 1
Rooms: Breakfast Room
Basement Description: —
Other Specifics
| 2 | |
| — | |
| — | |
| — | |
| — | |
| COMMON | |
| — | |
| Yes | |
| — | |
| Range, Microwave, Dishwasher, Refrigerator, Washer, Dryer, Disposal | |
| Not in DB | |
| — | |
| — | |
| — | |
| — |
Tax History
| Year | Property Taxes |
|---|---|
| 2009 | $4,637 |
Contact Agent
Nearby Similar Homes
Nearby Sold Comparables
Contact Agent
Listing Provided By
RE/MAX of Naperville


