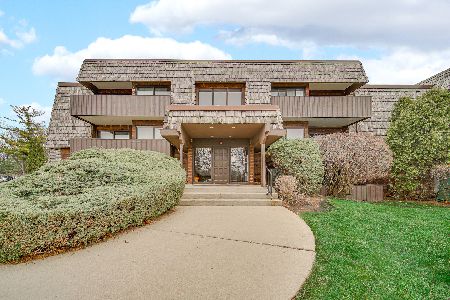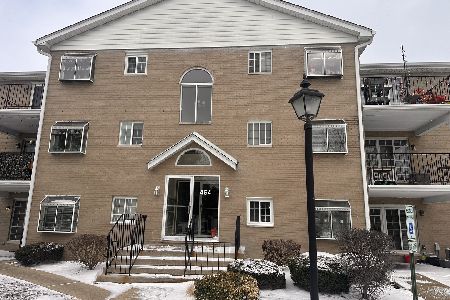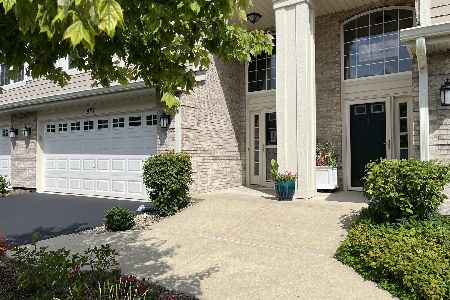499 Norwick Lane, Carol Stream, Illinois 60188
$310,000
|
Sold
|
|
| Status: | Closed |
| Sqft: | 2,667 |
| Cost/Sqft: | $111 |
| Beds: | 3 |
| Baths: | 4 |
| Year Built: | 2004 |
| Property Taxes: | $4,907 |
| Days On Market: | 2755 |
| Lot Size: | 0,00 |
Description
An incredible opportunity to own a highly desirable "Sheffield" model in beautiful Forest Glen subdivision. One of a kind end unit backing to forest preserve property on two sides. Features include 9' and vaulted ceilings with abundant natural light. A spacious home, the Sheffield model offers a huge eat-in kitchen w/breakfast bar seating, desk space, and ample cabinet and pantry storage. The living room features spectacular nature views and provides a spacious area for entertaining guests. With adjacent formal dining room and beautiful screened in porch your guests will be impressed. A smart design, this home offers a private elevator making this a functional home for everyone with access to all levels. Enjoy being in the outdoors with two screened decks or patio, and great views and a very private setting. Additional conveniences include a full yard irrigation system & security system. A convenient location, just minutes to grocery stores, shops. THIS IS A 55+ ADULT COMMUNITY.
Property Specifics
| Condos/Townhomes | |
| 3 | |
| — | |
| 2004 | |
| None | |
| — | |
| No | |
| — |
| Du Page | |
| Forest Glen | |
| 313 / Monthly | |
| Insurance,Exterior Maintenance,Lawn Care,Snow Removal | |
| Lake Michigan | |
| Public Sewer, Sewer-Storm | |
| 10015133 | |
| 0504403053 |
Nearby Schools
| NAME: | DISTRICT: | DISTANCE: | |
|---|---|---|---|
|
Grade School
Washington Elementary School |
200 | — | |
|
Middle School
Franklin Middle School |
200 | Not in DB | |
|
High School
Wheaton North High School |
200 | Not in DB | |
Property History
| DATE: | EVENT: | PRICE: | SOURCE: |
|---|---|---|---|
| 30 Aug, 2018 | Sold | $310,000 | MRED MLS |
| 15 Jul, 2018 | Under contract | $294,900 | MRED MLS |
| 11 Jul, 2018 | Listed for sale | $294,900 | MRED MLS |
Room Specifics
Total Bedrooms: 3
Bedrooms Above Ground: 3
Bedrooms Below Ground: 0
Dimensions: —
Floor Type: Carpet
Dimensions: —
Floor Type: Carpet
Full Bathrooms: 4
Bathroom Amenities: Separate Shower,Double Sink
Bathroom in Basement: 0
Rooms: No additional rooms
Basement Description: Slab
Other Specifics
| 2 | |
| Concrete Perimeter | |
| Asphalt | |
| Patio, Porch Screened, End Unit | |
| Corner Lot,Forest Preserve Adjacent,Landscaped | |
| 33 X 60 | |
| — | |
| Full | |
| Skylight(s), Elevator | |
| Range, Microwave, Dishwasher, Refrigerator | |
| Not in DB | |
| — | |
| — | |
| — | |
| — |
Tax History
| Year | Property Taxes |
|---|---|
| 2018 | $4,907 |
Contact Agent
Nearby Similar Homes
Nearby Sold Comparables
Contact Agent
Listing Provided By
Baird & Warner






