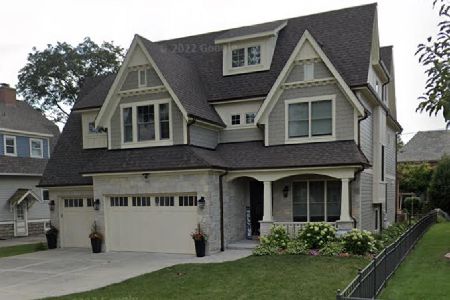499 Sunnyside Avenue, Elmhurst, Illinois 60126
$1,102,000
|
Sold
|
|
| Status: | Closed |
| Sqft: | 4,635 |
| Cost/Sqft: | $255 |
| Beds: | 5 |
| Baths: | 5 |
| Year Built: | 2004 |
| Property Taxes: | $21,910 |
| Days On Market: | 2696 |
| Lot Size: | 0,21 |
Description
Captivating home is stunning example of luxurious living inside and out. Beautifully designed home offers 6,284sf of fabulously finished living space! You'll find an uncompromised level of attention to design, fit and finish at every turn. Pristine hardwood floors, extensive moldings, 3 fireplaces & custom built-ins. Formal spaces include an elegant Living Room and entertainment-sized Dining Room. 5 generous bedrooms, all on the 2nd floor, with beautifully appointed baths connecting to each room. Stunning gourmet kitchen is highlighted by custom cabinetry and huge center island. Commercial grade appliances include a 48" Wolf range. Outstanding finished basement adds to the functional living space. Grounds are perfectly landscaped with paver patio, firepit and built-in outdoor grill, generator too! Paver walkways, driveway and maintenance free fenced yard complete the grounds. Ideally located steps to the Prairie Path and sought-after Lincoln Elementary...this is the place to call home!
Property Specifics
| Single Family | |
| — | |
| Traditional | |
| 2004 | |
| Full | |
| — | |
| No | |
| 0.21 |
| Du Page | |
| — | |
| 0 / Not Applicable | |
| None | |
| Lake Michigan | |
| Public Sewer | |
| 10072364 | |
| 0611122002 |
Nearby Schools
| NAME: | DISTRICT: | DISTANCE: | |
|---|---|---|---|
|
Grade School
Lincoln Elementary School |
205 | — | |
|
Middle School
Bryan Middle School |
205 | Not in DB | |
|
High School
York Community High School |
205 | Not in DB | |
Property History
| DATE: | EVENT: | PRICE: | SOURCE: |
|---|---|---|---|
| 22 Apr, 2019 | Sold | $1,102,000 | MRED MLS |
| 24 Feb, 2019 | Under contract | $1,180,000 | MRED MLS |
| — | Last price change | $1,200,000 | MRED MLS |
| 5 Sep, 2018 | Listed for sale | $1,275,000 | MRED MLS |
Room Specifics
Total Bedrooms: 5
Bedrooms Above Ground: 5
Bedrooms Below Ground: 0
Dimensions: —
Floor Type: Carpet
Dimensions: —
Floor Type: Carpet
Dimensions: —
Floor Type: Carpet
Dimensions: —
Floor Type: —
Full Bathrooms: 5
Bathroom Amenities: Whirlpool,Separate Shower,Double Sink
Bathroom in Basement: 1
Rooms: Bedroom 5,Breakfast Room,Office,Recreation Room,Game Room,Exercise Room,Utility Room-Lower Level,Storage
Basement Description: Finished
Other Specifics
| 3 | |
| — | |
| Brick | |
| Brick Paver Patio, Outdoor Grill, Fire Pit | |
| Fenced Yard | |
| 65X140 | |
| — | |
| Full | |
| Bar-Wet, Hardwood Floors, First Floor Bedroom, Second Floor Laundry | |
| Range, Microwave, Dishwasher, High End Refrigerator, Bar Fridge, Washer, Dryer, Disposal, Stainless Steel Appliance(s), Range Hood | |
| Not in DB | |
| Sidewalks, Street Lights, Street Paved | |
| — | |
| — | |
| Gas Log |
Tax History
| Year | Property Taxes |
|---|---|
| 2019 | $21,910 |
Contact Agent
Nearby Similar Homes
Nearby Sold Comparables
Contact Agent
Listing Provided By
@properties










