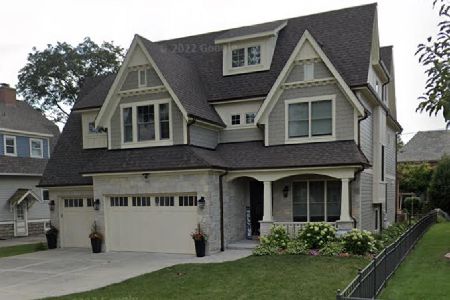501 Sunnyside Avenue, Elmhurst, Illinois 60126
$815,000
|
Sold
|
|
| Status: | Closed |
| Sqft: | 3,764 |
| Cost/Sqft: | $223 |
| Beds: | 4 |
| Baths: | 5 |
| Year Built: | 2004 |
| Property Taxes: | $18,388 |
| Days On Market: | 2199 |
| Lot Size: | 0,16 |
Description
At the Prairie Path location! 2004 built still feels like new. Formal and casual mix of modern living. Open Living to Dining room is great for entertaining. Gorgeous updated white kitchen with island, table space, butlers & walk-in pantry, granite countertops, backspash, stainless appliances with 48' range & a new refrigerator. Newly redone den with work stations for the family or private office.The Family rm has a stone fireplace with wood mantle. Extensive trim detail. Oversized patio and fenced in yard with professional landscape and sprinklers.Mud rm wth built-ins and a separate closet. 4 bedrooms & 3 baths up. All walk-in closets. Laundry rm with sink & cabinets. Enormous Master with 2 closets & spa bath. Finished basement has rec room with fireplace, wet bar, kids space, exercise or br, full bath & lots of storage. Speakers master, bsmt & outside. Generator. Cac units 1 yr old. Hwh 2 yr old. All this with a prairie path, Lincoln school and spring road business district location.
Property Specifics
| Single Family | |
| — | |
| Traditional | |
| 2004 | |
| Full | |
| — | |
| No | |
| 0.16 |
| Du Page | |
| — | |
| — / Not Applicable | |
| None | |
| Lake Michigan | |
| Sewer-Storm | |
| 10611195 | |
| 0611122003 |
Nearby Schools
| NAME: | DISTRICT: | DISTANCE: | |
|---|---|---|---|
|
Grade School
Lincoln Elementary School |
205 | — | |
|
Middle School
Bryan Middle School |
205 | Not in DB | |
|
High School
York Community High School |
205 | Not in DB | |
Property History
| DATE: | EVENT: | PRICE: | SOURCE: |
|---|---|---|---|
| 20 Feb, 2020 | Sold | $815,000 | MRED MLS |
| 20 Jan, 2020 | Under contract | $839,900 | MRED MLS |
| 15 Jan, 2020 | Listed for sale | $839,900 | MRED MLS |
Room Specifics
Total Bedrooms: 5
Bedrooms Above Ground: 4
Bedrooms Below Ground: 1
Dimensions: —
Floor Type: Carpet
Dimensions: —
Floor Type: Carpet
Dimensions: —
Floor Type: Carpet
Dimensions: —
Floor Type: —
Full Bathrooms: 5
Bathroom Amenities: Whirlpool,Separate Shower,Double Sink
Bathroom in Basement: 1
Rooms: Breakfast Room,Office,Recreation Room,Bedroom 5
Basement Description: Finished
Other Specifics
| 2 | |
| Concrete Perimeter | |
| Concrete | |
| Patio, Brick Paver Patio, Storms/Screens | |
| Fenced Yard,Landscaped | |
| 50X140 | |
| — | |
| Full | |
| Vaulted/Cathedral Ceilings, Bar-Wet, Hardwood Floors, First Floor Bedroom, Second Floor Laundry, Walk-In Closet(s) | |
| Double Oven, Microwave, Dishwasher, Refrigerator, High End Refrigerator, Bar Fridge, Washer, Dryer, Disposal, Stainless Steel Appliance(s), Wine Refrigerator, Built-In Oven | |
| Not in DB | |
| Sidewalks, Street Lights, Street Paved | |
| — | |
| — | |
| — |
Tax History
| Year | Property Taxes |
|---|---|
| 2020 | $18,388 |
Contact Agent
Nearby Similar Homes
Nearby Sold Comparables
Contact Agent
Listing Provided By
@properties










