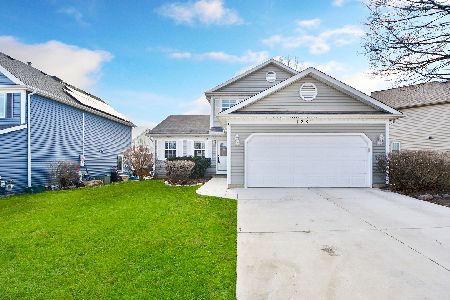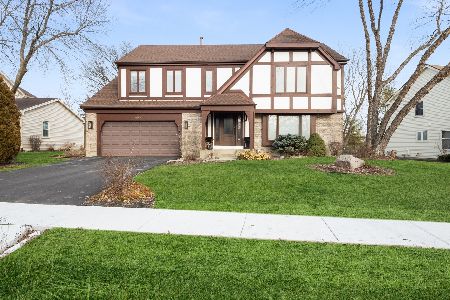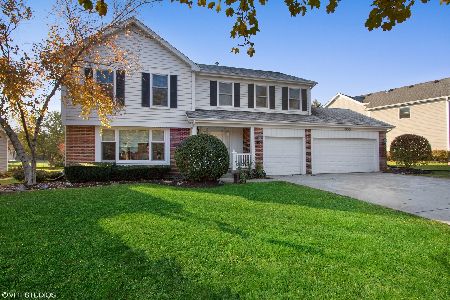4991 Thornbark Drive, Hoffman Estates, Illinois 60010
$420,000
|
Sold
|
|
| Status: | Closed |
| Sqft: | 2,302 |
| Cost/Sqft: | $187 |
| Beds: | 4 |
| Baths: | 3 |
| Year Built: | 1987 |
| Property Taxes: | $10,083 |
| Days On Market: | 1873 |
| Lot Size: | 0,48 |
Description
Immaculate!!! This Home Sparkes & Shines!!! Incredible Lot!! - Over 300 Feet Deep - Nearly 1/2 Acre! Gorgeous Preserve Like Picturesque Yard - Backs to Inverness! Charming 2-Story w/Finished Basement!! Award Winning Fremd High! Neutral Decor! Gleaming Hardwood Floors T/O Living Room & Dining Room! Eat-In Kitchen W/Updated Flooring, Newer Appliances, Stone Backsplash & Silestone Counters. Spacious Family Room W/Hardwood Floors & Cozy Fireplace W/Gas Logs. Secluded Master Suite W/Vaulted Ceilings, Large WIC & Ultra Bath W/Double sinks, Jacuzzi Tub, Dressing Area & Sep Shower. 3 Additional 2nd Level Bdrms w/good size closets. Awesome Very Large Finished Basement W/Recreation Room/Game Room area, Dry Bar & Huge Storage/Utility Area. Huge multi-level deck. Updated Roof, Siding, Soffits, Fascia, sump pump & Central Air. Furnace-Approx 5 years & Hot Water Htr-Approx 1 year. Award winning Dist 15 Grade Schools & Fremd High. Minutes to 2 train stations, shopping, I-90 access & Preserves. Enjoy beautiful Lake Tamarack! Come fall in love with this great home!
Property Specifics
| Single Family | |
| — | |
| — | |
| 1987 | |
| Full | |
| AMERICANA | |
| No | |
| 0.48 |
| Cook | |
| Evergreen | |
| 375 / Annual | |
| Insurance,Lake Rights,Other | |
| Lake Michigan | |
| Public Sewer | |
| 10968293 | |
| 02184110040000 |
Nearby Schools
| NAME: | DISTRICT: | DISTANCE: | |
|---|---|---|---|
|
Grade School
Marion Jordan Elementary School |
15 | — | |
|
Middle School
Walter R Sundling Junior High Sc |
15 | Not in DB | |
|
High School
Wm Fremd High School |
211 | Not in DB | |
Property History
| DATE: | EVENT: | PRICE: | SOURCE: |
|---|---|---|---|
| 5 Mar, 2021 | Sold | $420,000 | MRED MLS |
| 14 Jan, 2021 | Under contract | $429,900 | MRED MLS |
| 11 Jan, 2021 | Listed for sale | $429,900 | MRED MLS |
| 14 Apr, 2023 | Sold | $500,000 | MRED MLS |
| 21 Mar, 2023 | Under contract | $519,999 | MRED MLS |
| 16 Mar, 2023 | Listed for sale | $519,999 | MRED MLS |
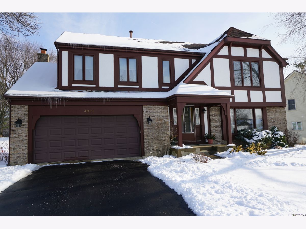
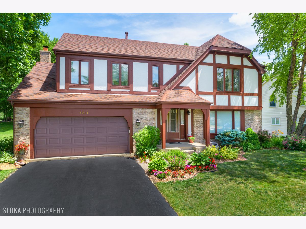
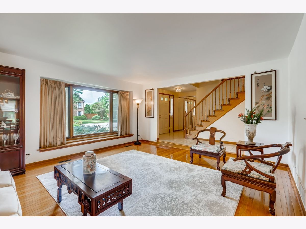
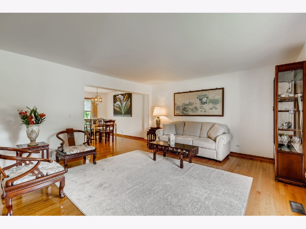
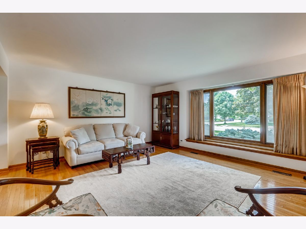
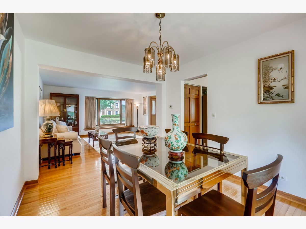
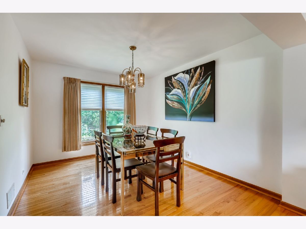
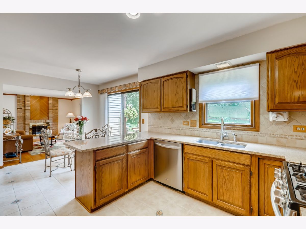
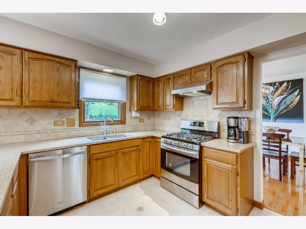
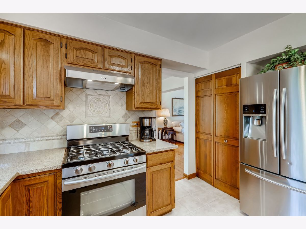
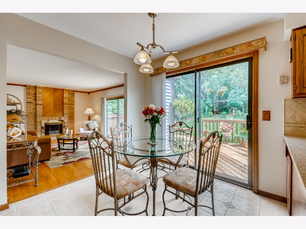
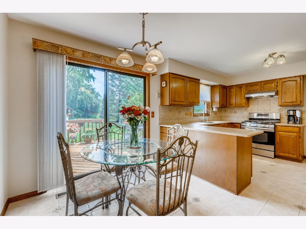
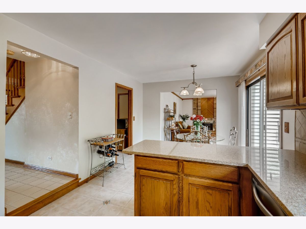
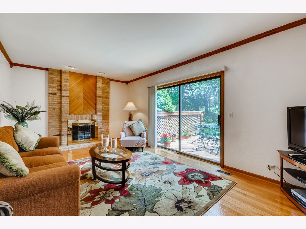
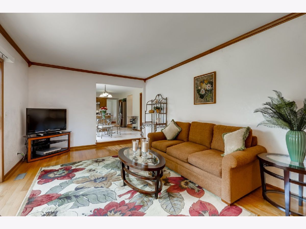
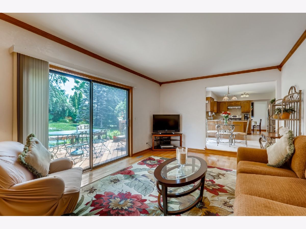
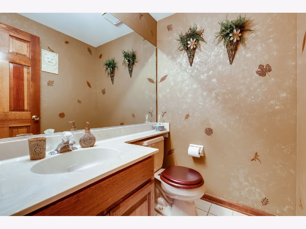
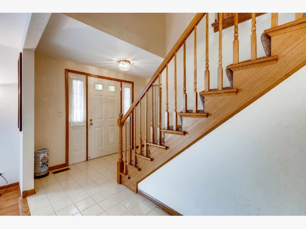
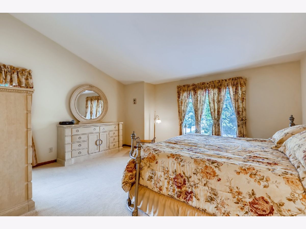
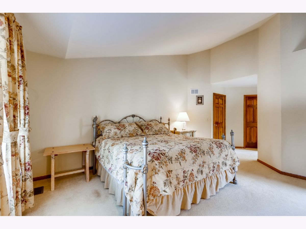
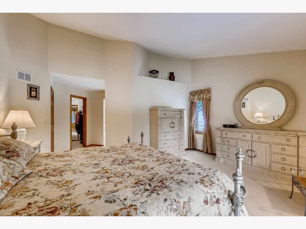
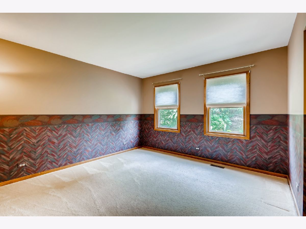
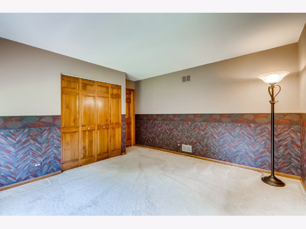
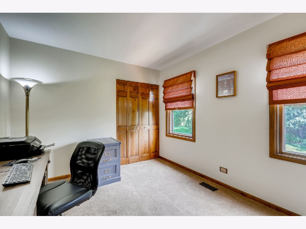
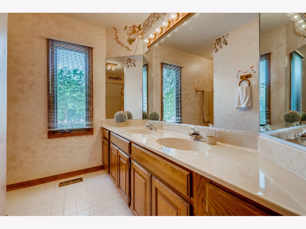
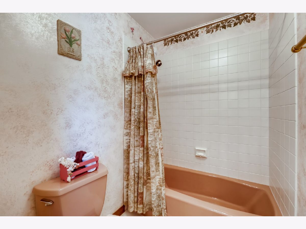
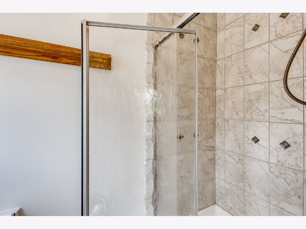
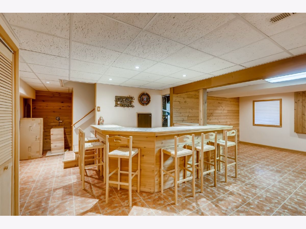
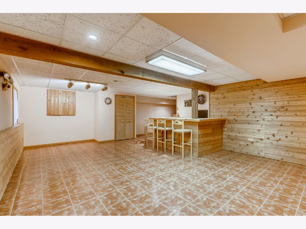
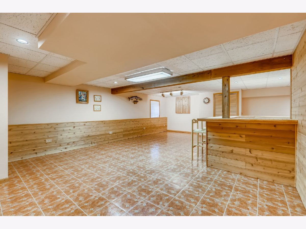
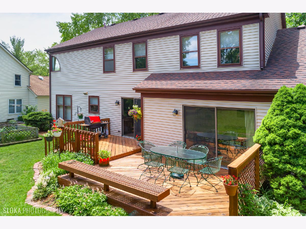
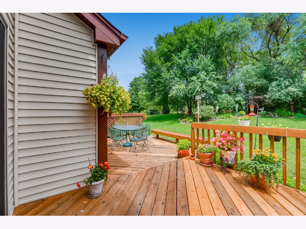
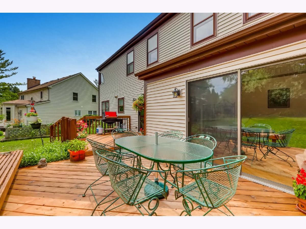
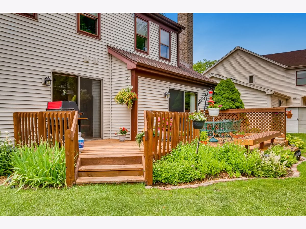
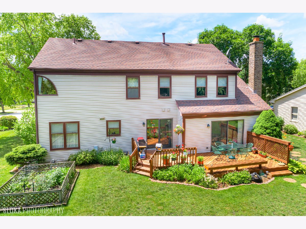
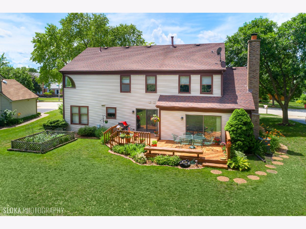
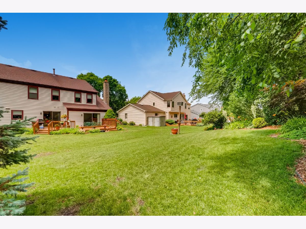
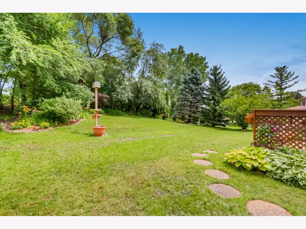
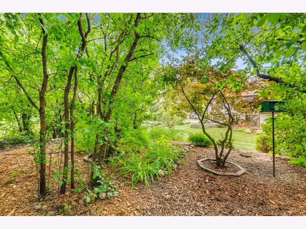
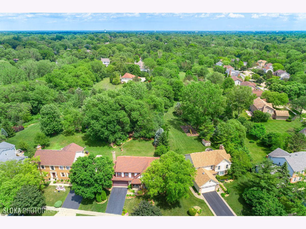
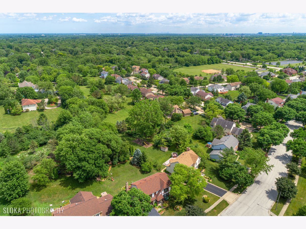
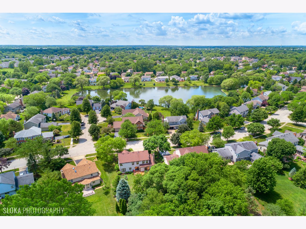
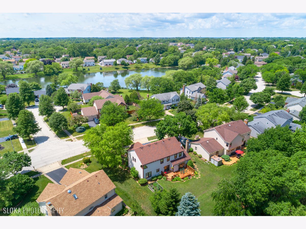
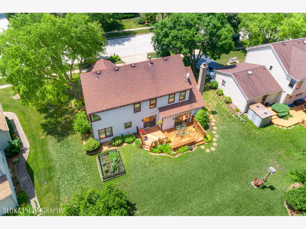
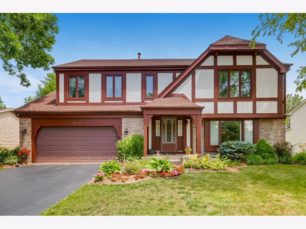
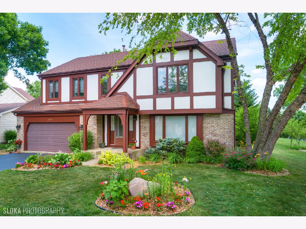
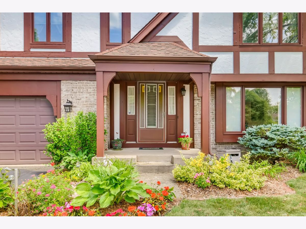
Room Specifics
Total Bedrooms: 4
Bedrooms Above Ground: 4
Bedrooms Below Ground: 0
Dimensions: —
Floor Type: Carpet
Dimensions: —
Floor Type: Carpet
Dimensions: —
Floor Type: Carpet
Full Bathrooms: 3
Bathroom Amenities: Whirlpool,Separate Shower,Double Sink
Bathroom in Basement: 0
Rooms: Recreation Room,Foyer
Basement Description: Partially Finished
Other Specifics
| 2 | |
| — | |
| Asphalt | |
| Deck | |
| Landscaped | |
| 93X306X44X301 | |
| Unfinished | |
| Full | |
| Vaulted/Cathedral Ceilings, Bar-Dry, Hardwood Floors | |
| Range, Microwave, Dishwasher, Refrigerator, Washer, Dryer | |
| Not in DB | |
| Park, Lake, Curbs, Sidewalks, Street Paved | |
| — | |
| — | |
| Wood Burning, Gas Log, Gas Starter |
Tax History
| Year | Property Taxes |
|---|---|
| 2021 | $10,083 |
| 2023 | $10,679 |
Contact Agent
Nearby Similar Homes
Nearby Sold Comparables
Contact Agent
Listing Provided By
RE/MAX Suburban

