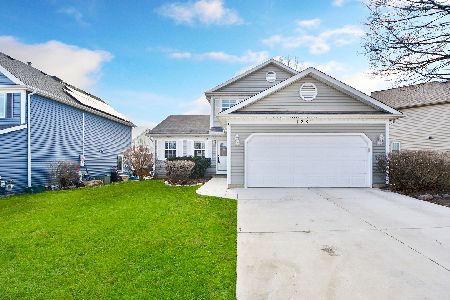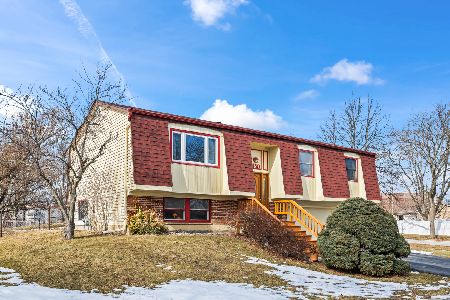4978 Thornbark Drive, Hoffman Estates, Illinois 60010
$410,000
|
Sold
|
|
| Status: | Closed |
| Sqft: | 2,786 |
| Cost/Sqft: | $150 |
| Beds: | 4 |
| Baths: | 3 |
| Year Built: | 1987 |
| Property Taxes: | $11,002 |
| Days On Market: | 2548 |
| Lot Size: | 0,26 |
Description
Amazing opportunity to make this beautiful brick colonial your own! Quiet cul-de-sac in desirable Evergreen subdivision! Soaring 2-story foyer welcomes you to 1st floor full of light & space to entertain & make memories! Family room w/fireplace is the perfect place to cozy up in winter! It opens to expansive kitchen w/eating area, hardwood floors, ample storage & counter space, and built-in desk/command center. Convenient 1st floor laundry/mudroom off garage! Master suite has tray ceilings, 2 walk-in closets, soaking tub & separate shower. Full basement provides tons of storage or is ready to be turned into additional living space! New roof! Fresh paint throughout! Conveniently located near shopping, dining, highways, airports & preserves. Highly rated schools including Fremd HS! Price reflects your chance to get into a great neighborhood & put your own touches on this wonderful home! LOCATION? SPACE? SCHOOLS? POTENTIAL? This one checks all the boxes! WELCOME HOME!
Property Specifics
| Single Family | |
| — | |
| Colonial | |
| 1987 | |
| Full | |
| — | |
| No | |
| 0.26 |
| Cook | |
| Evergreen | |
| 375 / Annual | |
| None | |
| Lake Michigan | |
| Public Sewer | |
| 10262093 | |
| 02184130130000 |
Nearby Schools
| NAME: | DISTRICT: | DISTANCE: | |
|---|---|---|---|
|
Grade School
Marion Jordan Elementary School |
15 | — | |
|
Middle School
Walter R Sundling Junior High Sc |
15 | Not in DB | |
|
High School
Wm Fremd High School |
211 | Not in DB | |
Property History
| DATE: | EVENT: | PRICE: | SOURCE: |
|---|---|---|---|
| 23 May, 2019 | Sold | $410,000 | MRED MLS |
| 28 Mar, 2019 | Under contract | $419,000 | MRED MLS |
| 8 Mar, 2019 | Listed for sale | $419,000 | MRED MLS |
Room Specifics
Total Bedrooms: 4
Bedrooms Above Ground: 4
Bedrooms Below Ground: 0
Dimensions: —
Floor Type: Carpet
Dimensions: —
Floor Type: Carpet
Dimensions: —
Floor Type: Carpet
Full Bathrooms: 3
Bathroom Amenities: Separate Shower,Double Sink,Soaking Tub
Bathroom in Basement: 0
Rooms: Eating Area,Foyer
Basement Description: Unfinished,Crawl
Other Specifics
| 2 | |
| Concrete Perimeter | |
| — | |
| Storms/Screens | |
| Corner Lot | |
| 130X97X130X91 | |
| — | |
| Full | |
| Vaulted/Cathedral Ceilings, Skylight(s), Hardwood Floors, First Floor Laundry, Walk-In Closet(s) | |
| Range, Microwave, Dishwasher, Refrigerator, Washer, Dryer, Disposal | |
| Not in DB | |
| Sidewalks, Street Lights, Street Paved | |
| — | |
| — | |
| Wood Burning, Gas Starter |
Tax History
| Year | Property Taxes |
|---|---|
| 2019 | $11,002 |
Contact Agent
Nearby Similar Homes
Nearby Sold Comparables
Contact Agent
Listing Provided By
Berkshire Hathaway HomeServices Starck Real Estate










