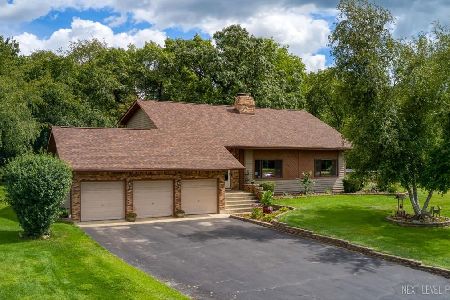49W035 Scott Road, Big Rock, Illinois 60511
$347,500
|
Sold
|
|
| Status: | Closed |
| Sqft: | 2,472 |
| Cost/Sqft: | $148 |
| Beds: | 3 |
| Baths: | 3 |
| Year Built: | 1978 |
| Property Taxes: | $9,608 |
| Days On Market: | 3816 |
| Lot Size: | 5,74 |
Description
Honey, stop the car...5.74 Acres partially wooded with a fantastic home and an outbuilding, not far from town! Your own little paradise! Hardwood floors on the entire first floor except laundry/mud room. The home has wonderful views thru the expansive windows all along the back. Kitchen features large island, a wall of pantry cabinets, open to family room. Family room has a wood burning stove and custom bookshelves that are wall to wall. Large dining to accommodate family dinners and Formal Living room with stunning stone fireplace and patio doors to access the enclosed sunroom that overlooks the back. 1st floor Master bedroom with luxury bath. 30x 50 outbuilding with 2nd floor for storage or entertainment area. Horses allowed! Outbuilding could easily be converted to a horse barn. Large heated attached garage. Staircase in the family room leads to the office area. 2 bedrooms upstairs with a full bath~ Something for everyone! Minutes from I88!
Property Specifics
| Single Family | |
| — | |
| — | |
| 1978 | |
| None | |
| — | |
| No | |
| 5.74 |
| Kane | |
| — | |
| 0 / Not Applicable | |
| None | |
| Private Well | |
| Septic-Private | |
| 09021661 | |
| 1308400008 |
Property History
| DATE: | EVENT: | PRICE: | SOURCE: |
|---|---|---|---|
| 19 Aug, 2011 | Sold | $317,000 | MRED MLS |
| 9 Jul, 2011 | Under contract | $359,900 | MRED MLS |
| — | Last price change | $379,900 | MRED MLS |
| 17 Oct, 2010 | Listed for sale | $445,000 | MRED MLS |
| 11 Dec, 2015 | Sold | $347,500 | MRED MLS |
| 2 Nov, 2015 | Under contract | $365,000 | MRED MLS |
| — | Last price change | $380,000 | MRED MLS |
| 24 Aug, 2015 | Listed for sale | $380,000 | MRED MLS |
Room Specifics
Total Bedrooms: 3
Bedrooms Above Ground: 3
Bedrooms Below Ground: 0
Dimensions: —
Floor Type: Carpet
Dimensions: —
Floor Type: Carpet
Full Bathrooms: 3
Bathroom Amenities: Whirlpool,Separate Shower
Bathroom in Basement: 0
Rooms: Enclosed Porch,Office
Basement Description: Crawl
Other Specifics
| 2 | |
| Concrete Perimeter | |
| Asphalt,Circular | |
| Deck, Porch, Above Ground Pool | |
| Wooded | |
| 310X979X140X200X160X699 | |
| Full | |
| Full | |
| Hardwood Floors, First Floor Bedroom, First Floor Laundry, First Floor Full Bath | |
| Range, Microwave, Dishwasher, Refrigerator | |
| Not in DB | |
| — | |
| — | |
| — | |
| Wood Burning, Wood Burning Stove |
Tax History
| Year | Property Taxes |
|---|---|
| 2011 | $9,993 |
| 2015 | $9,608 |
Contact Agent
Nearby Similar Homes
Nearby Sold Comparables
Contact Agent
Listing Provided By
Coldwell Banker The Real Estate Group




