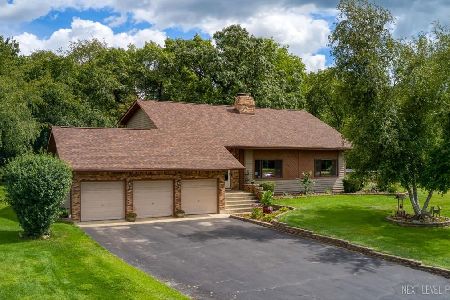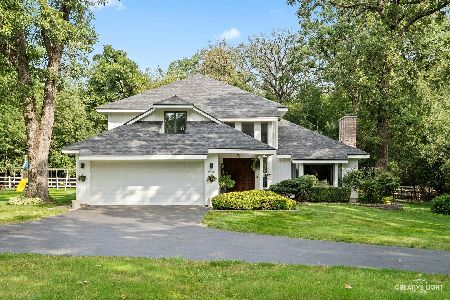5S471 Deer Ridge Path, Big Rock, Illinois 60511
$352,000
|
Sold
|
|
| Status: | Closed |
| Sqft: | 2,735 |
| Cost/Sqft: | $132 |
| Beds: | 4 |
| Baths: | 4 |
| Year Built: | 1981 |
| Property Taxes: | $7,769 |
| Days On Market: | 2398 |
| Lot Size: | 1,80 |
Description
This spacious 2-story home in a quiet, rural neighborhood sits on almost 2 acres and is minutes from 88 & 47. Peaceful, country living with attractive, park-like views, yet close to shopping, restaurants, train station and the interstate. Large corner lot with expansive yard and mature trees that backs to woods. Watch the sunset from the front porch, entertain with summer bbqs on the composite deck, and enjoy the warmth of the wood-burning fireplace in the winter. Plenty of storage for trucks, ATVs, toys and tools with large detached garage, two sheds and attached 2-car garage. Updated interior with open floor plan, hardwood floors, granite countertops, huge living room with fireplace, eat-in kitchen, and separate dining room. Four spacious bedrooms upstairs, all with generous closets, 3.5 baths, large work / laundry / mud room and full basement with recessed lighting. New roof, all newer mechanicals, and natural gas.
Property Specifics
| Single Family | |
| — | |
| Traditional | |
| 1981 | |
| Full | |
| — | |
| No | |
| 1.8 |
| Kane | |
| — | |
| 0 / Not Applicable | |
| None | |
| Private Well | |
| Septic-Private | |
| 10447655 | |
| 1308276009 |
Property History
| DATE: | EVENT: | PRICE: | SOURCE: |
|---|---|---|---|
| 26 Aug, 2019 | Sold | $352,000 | MRED MLS |
| 18 Jul, 2019 | Under contract | $359,900 | MRED MLS |
| 11 Jul, 2019 | Listed for sale | $359,900 | MRED MLS |
Room Specifics
Total Bedrooms: 4
Bedrooms Above Ground: 4
Bedrooms Below Ground: 0
Dimensions: —
Floor Type: Wood Laminate
Dimensions: —
Floor Type: Wood Laminate
Dimensions: —
Floor Type: Wood Laminate
Full Bathrooms: 4
Bathroom Amenities: —
Bathroom in Basement: 0
Rooms: Workshop
Basement Description: Partially Finished
Other Specifics
| 4 | |
| Concrete Perimeter | |
| Asphalt,Circular | |
| Deck, Patio | |
| Corner Lot,Fenced Yard | |
| 269X38X228X156X351 | |
| — | |
| Full | |
| Hardwood Floors, Wood Laminate Floors, First Floor Full Bath, Walk-In Closet(s) | |
| Double Oven, Dishwasher, Refrigerator, Washer, Dryer, Cooktop, Water Softener | |
| Not in DB | |
| Street Paved | |
| — | |
| — | |
| Wood Burning |
Tax History
| Year | Property Taxes |
|---|---|
| 2019 | $7,769 |
Contact Agent
Nearby Similar Homes
Nearby Sold Comparables
Contact Agent
Listing Provided By
REMAX Excels







