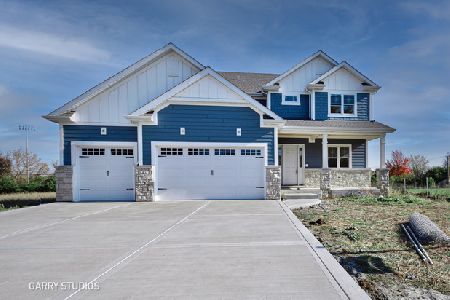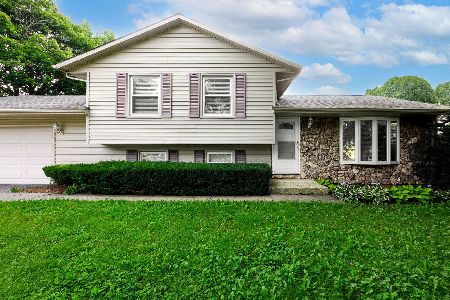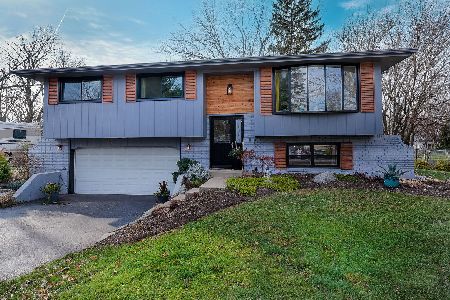4N081 Kenwood Avenue, West Chicago, Illinois 60185
$275,000
|
Sold
|
|
| Status: | Closed |
| Sqft: | 1,912 |
| Cost/Sqft: | $141 |
| Beds: | 3 |
| Baths: | 3 |
| Year Built: | 1971 |
| Property Taxes: | $6,104 |
| Days On Market: | 1904 |
| Lot Size: | 0,40 |
Description
SPACIOUS TRI-LEVEL, AWESOME BACKYARD! 4N081 Kenwood boasts new (2020) furnace & air conditioner. The heated 2.5 car garage awaits your next project. The fully fenced backyard with above ground pool & shed will become your perfect spot for entertaining. On the main level, the living & dining rooms offer hardwood floors & lots of natural light. In the kitchen the stainless-steel refrigerator, stove & dishwasher (2015) are ready for hosting family holidays. The lower level rec room has a wood burning fireplace, full bath, laundry room and walkout basement access. Hardwood floors lead upstairs to the master bedroom & attached half bath, and two more spacious bedrooms and shared full bath. Hike the nearby Timber Ridge Forest Preserve or golf at St. Andrew's Golf & Country Club only 3 minutes away! Less than 30 minutes to I355.
Property Specifics
| Single Family | |
| — | |
| Tri-Level | |
| 1971 | |
| Partial | |
| — | |
| No | |
| 0.4 |
| Du Page | |
| Oak Meadows | |
| — / Not Applicable | |
| None | |
| Private Well | |
| Septic-Private | |
| 10929180 | |
| 0121404006 |
Nearby Schools
| NAME: | DISTRICT: | DISTANCE: | |
|---|---|---|---|
|
Grade School
Wayne Elementary School |
46 | — | |
|
Middle School
Kenyon Woods Middle School |
46 | Not in DB | |
Property History
| DATE: | EVENT: | PRICE: | SOURCE: |
|---|---|---|---|
| 14 Nov, 2007 | Sold | $280,000 | MRED MLS |
| 5 Oct, 2007 | Under contract | $287,900 | MRED MLS |
| 23 Aug, 2007 | Listed for sale | $287,900 | MRED MLS |
| 25 Jan, 2021 | Sold | $275,000 | MRED MLS |
| 6 Dec, 2020 | Under contract | $269,900 | MRED MLS |
| — | Last price change | $279,900 | MRED MLS |
| 9 Nov, 2020 | Listed for sale | $279,900 | MRED MLS |
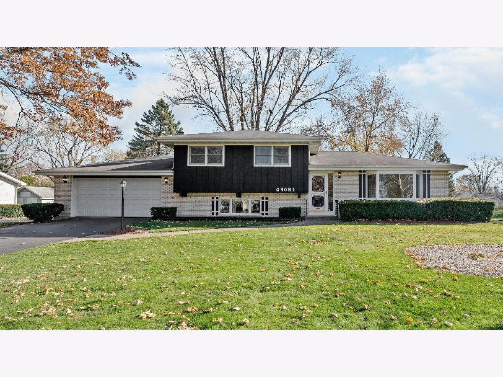
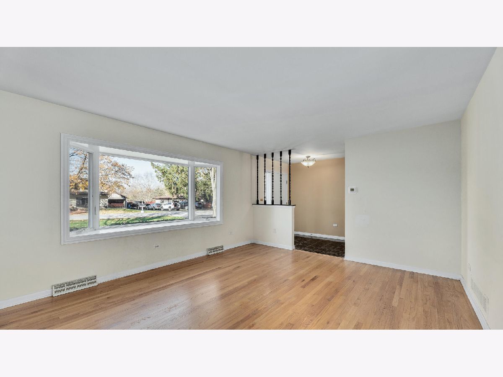
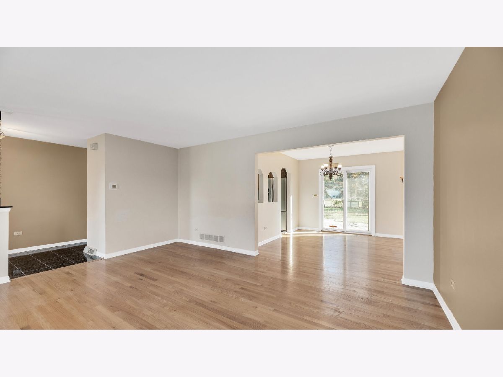
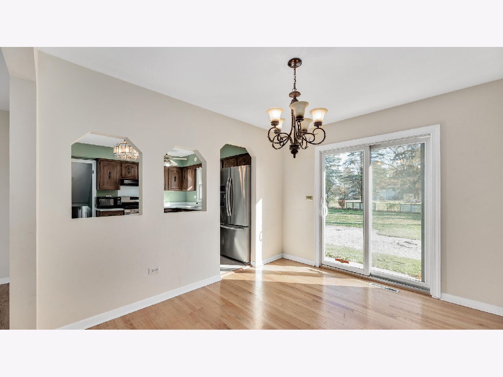
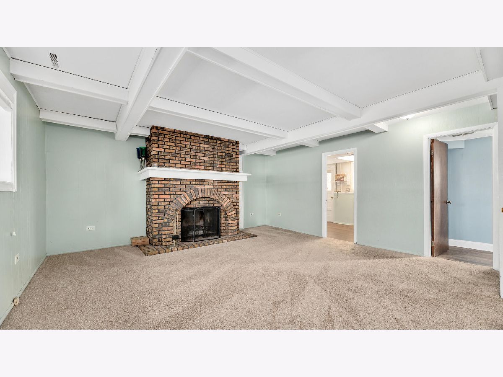
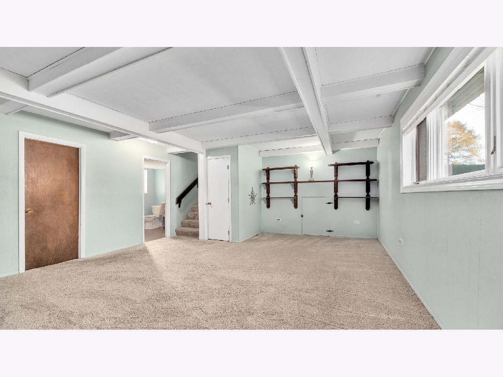
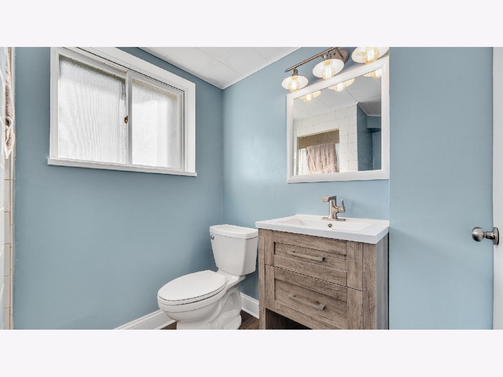
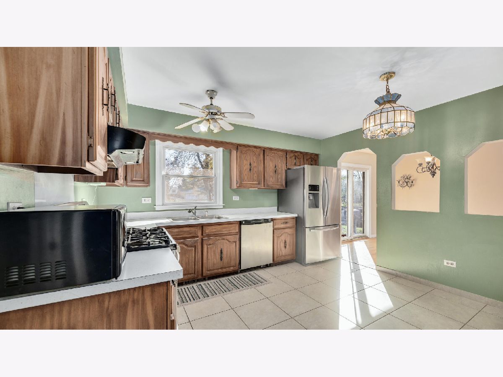
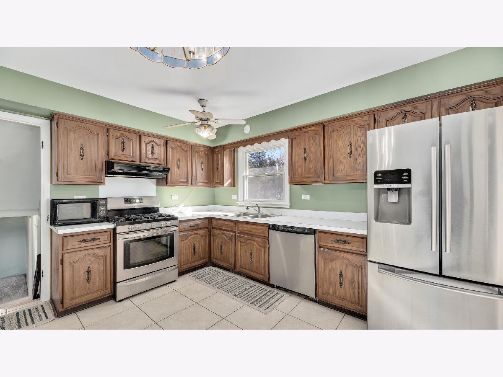
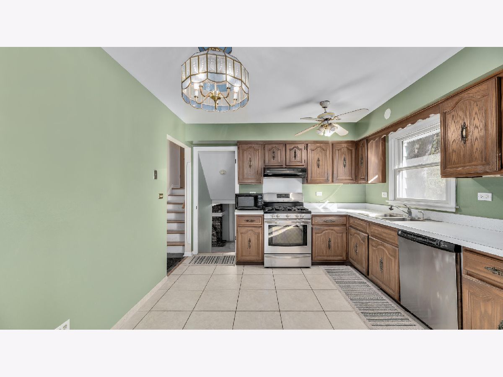
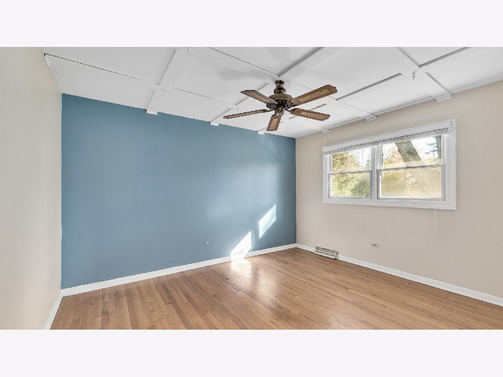
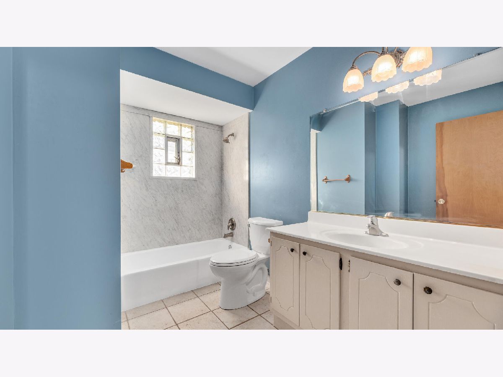
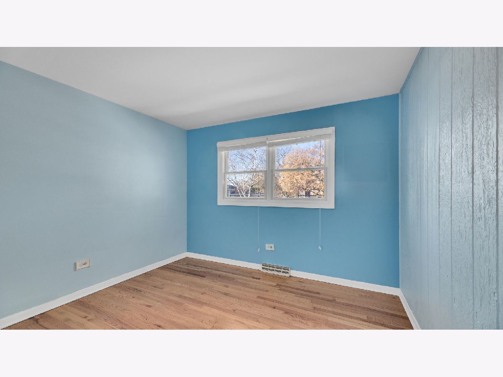
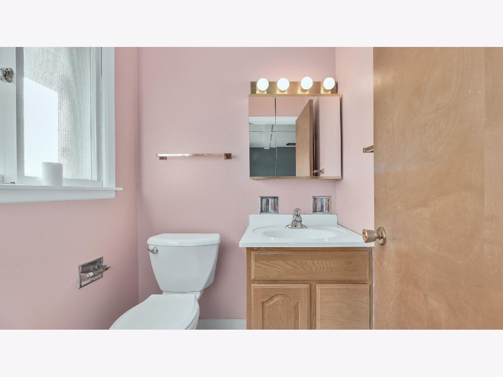
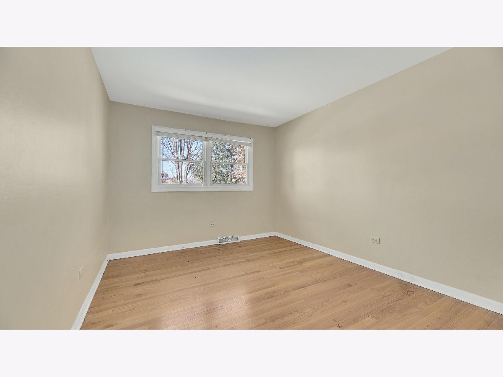
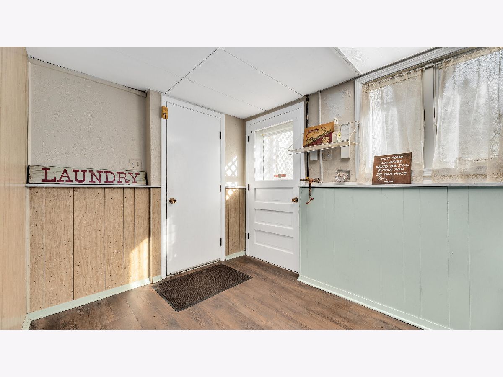
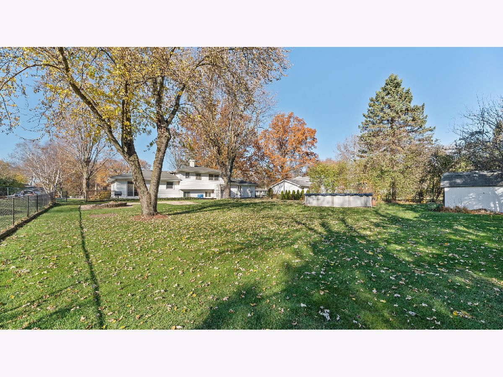
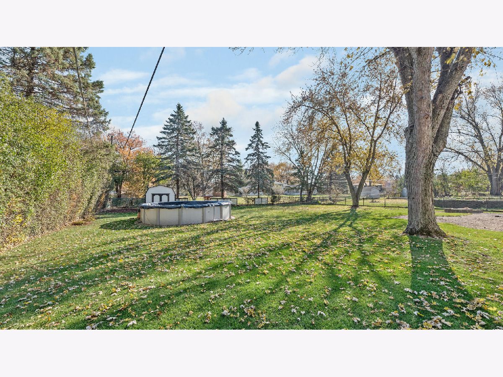
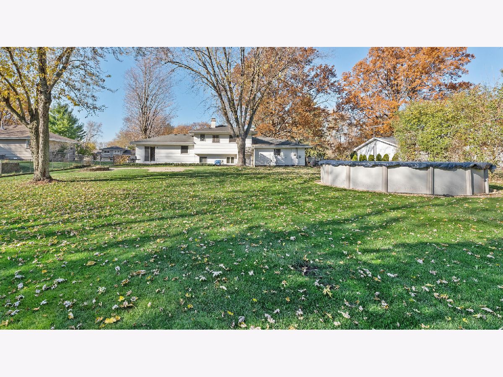
Room Specifics
Total Bedrooms: 3
Bedrooms Above Ground: 3
Bedrooms Below Ground: 0
Dimensions: —
Floor Type: Hardwood
Dimensions: —
Floor Type: Hardwood
Full Bathrooms: 3
Bathroom Amenities: —
Bathroom in Basement: 1
Rooms: No additional rooms
Basement Description: Finished,Exterior Access,Rec/Family Area
Other Specifics
| 2.5 | |
| — | |
| Asphalt | |
| Above Ground Pool | |
| Fenced Yard | |
| 173.5X100.1X172.9X100 | |
| — | |
| Half | |
| Hardwood Floors, Wood Laminate Floors | |
| Range, Microwave, Dishwasher, Refrigerator, Stainless Steel Appliance(s) | |
| Not in DB | |
| — | |
| — | |
| — | |
| Wood Burning |
Tax History
| Year | Property Taxes |
|---|---|
| 2007 | $4,597 |
| 2021 | $6,104 |
Contact Agent
Nearby Similar Homes
Nearby Sold Comparables
Contact Agent
Listing Provided By
RE/MAX Suburban

