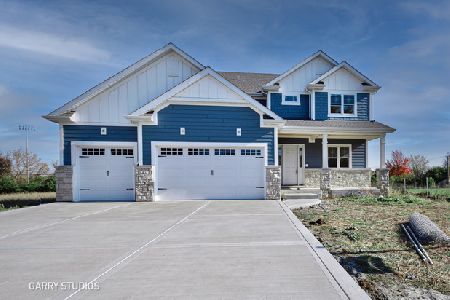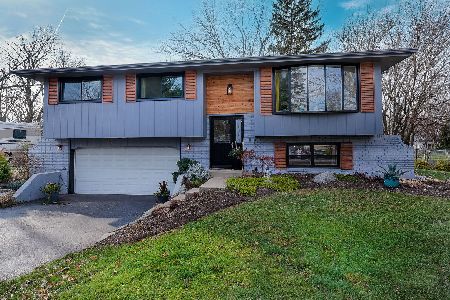4N111 Kenwood Avenue, West Chicago, Illinois 60185
$252,500
|
Sold
|
|
| Status: | Closed |
| Sqft: | 1,912 |
| Cost/Sqft: | $136 |
| Beds: | 3 |
| Baths: | 2 |
| Year Built: | 1973 |
| Property Taxes: | $4,454 |
| Days On Market: | 3562 |
| Lot Size: | 0,48 |
Description
Don't miss this exceptional home located in beautiful Oak Meadows subdivision close to Prairie Path & St. Andrews Golf course! Inviting entry leads to spacious living room with Anderson bow window & cozy electric fireplace; both areas including "newly" finished beautiful oak hardwood flooring! Separate dining room features freshly sanded oak floors & crown molding. Sliding glass door leads to peaceful & wooded lot, fully fenced yard & extra-large patio! Vaulted Kitchen with 3/4" oak cabinets, pull out shelves & two skylights provide plenty of natural light! Renovated & updated baths featuring cherry wood cabinets, porcelain tile floors, granite high countertops & built-in granite ledge! Jacuzzi bath with heater in 2nd floor bath! Huge Family Room with gorgeous "new" oak flooring & brick fireplace with gas starter accessibility. Easy to clean pop-out windows, whole house fan, 2-1/2 car garage w/walk-out to yard! Move right into this beautiful home & ENJOY, all the work has been done!
Property Specifics
| Single Family | |
| — | |
| — | |
| 1973 | |
| None | |
| — | |
| No | |
| 0.48 |
| Du Page | |
| Oak Meadows | |
| 0 / Not Applicable | |
| None | |
| Private Well | |
| Septic-Private | |
| 09215198 | |
| 0121404004 |
Nearby Schools
| NAME: | DISTRICT: | DISTANCE: | |
|---|---|---|---|
|
Grade School
Wayne Elementary School |
46 | — | |
|
Middle School
Kenyon Woods Middle School |
46 | Not in DB | |
|
High School
South Elgin High School |
46 | Not in DB | |
Property History
| DATE: | EVENT: | PRICE: | SOURCE: |
|---|---|---|---|
| 15 Jun, 2016 | Sold | $252,500 | MRED MLS |
| 17 May, 2016 | Under contract | $259,900 | MRED MLS |
| 4 May, 2016 | Listed for sale | $259,900 | MRED MLS |
Room Specifics
Total Bedrooms: 3
Bedrooms Above Ground: 3
Bedrooms Below Ground: 0
Dimensions: —
Floor Type: Hardwood
Dimensions: —
Floor Type: Hardwood
Full Bathrooms: 2
Bathroom Amenities: Whirlpool
Bathroom in Basement: 0
Rooms: No additional rooms
Basement Description: Crawl
Other Specifics
| 2.1 | |
| — | |
| Asphalt | |
| — | |
| — | |
| 110X170 | |
| — | |
| None | |
| Vaulted/Cathedral Ceilings, Skylight(s), Hardwood Floors | |
| Range, Microwave, Dishwasher, Refrigerator, Washer, Dryer, Stainless Steel Appliance(s) | |
| Not in DB | |
| — | |
| — | |
| — | |
| Wood Burning, Electric |
Tax History
| Year | Property Taxes |
|---|---|
| 2016 | $4,454 |
Contact Agent
Nearby Similar Homes
Nearby Sold Comparables
Contact Agent
Listing Provided By
RE/MAX Action







