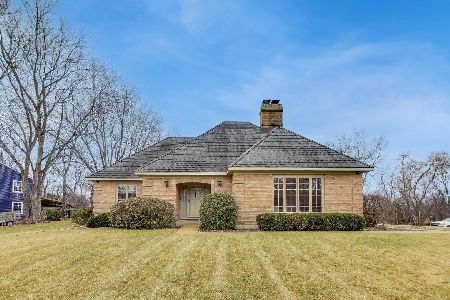4N103 Ferson Creek Road, St Charles, Illinois 60174
$348,000
|
Sold
|
|
| Status: | Closed |
| Sqft: | 2,794 |
| Cost/Sqft: | $128 |
| Beds: | 4 |
| Baths: | 3 |
| Year Built: | 1965 |
| Property Taxes: | $8,345 |
| Days On Market: | 2461 |
| Lot Size: | 0,79 |
Description
WALK TO DOWNTOWN ST. CHARLES! Welcome to this sunny all brick Wild Rose home nestled on a .79 acre lot park like setting lined w/mature trees + on City Sewer! Flagstone walkway, covered front porch + inviting foyer w/slate flooring. Airy floor plan, spacious living rm w/fireplace, hardwood flooring, crown molding + separate large dining rm. Updated eat-in kitchen w/picturesque wildlife views features white cabinets w/crown molding & glass front accent doors, recessed lights, hardwood flooring & stainless steel appl's. Master w/private bathroom + sliding glass door to balcony. Spacious guest bedrms + adjacent bathroom. Huge walkout family rm is perfect for entertaining! Fireplace flanked by built-in shelving, wainscoting + door to paver patio & yard! Laundry rm w/cabinets & sink + door to yard. 2.5 car garage. UPDATES: Bedrm carpeting '19, H2O HTR, HVAC '16, Roof '01. Ideal location near Grade School, Park, Prairie Paths, LeRoy Oaks, Fox River, Otter Cove, Randall Shopping & Dining!
Property Specifics
| Single Family | |
| — | |
| — | |
| 1965 | |
| Full,Walkout | |
| CUSTOM | |
| No | |
| 0.79 |
| Kane | |
| Wild Rose | |
| 35 / Voluntary | |
| Other | |
| Private Well | |
| Public Sewer | |
| 10373666 | |
| 0921378005 |
Nearby Schools
| NAME: | DISTRICT: | DISTANCE: | |
|---|---|---|---|
|
Grade School
Wild Rose Elementary School |
303 | — | |
|
Middle School
Thompson Middle School |
303 | Not in DB | |
|
High School
St Charles North High School |
303 | Not in DB | |
Property History
| DATE: | EVENT: | PRICE: | SOURCE: |
|---|---|---|---|
| 19 Aug, 2019 | Sold | $348,000 | MRED MLS |
| 9 Jul, 2019 | Under contract | $357,900 | MRED MLS |
| — | Last price change | $359,900 | MRED MLS |
| 9 May, 2019 | Listed for sale | $359,900 | MRED MLS |
Room Specifics
Total Bedrooms: 4
Bedrooms Above Ground: 4
Bedrooms Below Ground: 0
Dimensions: —
Floor Type: Carpet
Dimensions: —
Floor Type: Carpet
Dimensions: —
Floor Type: Carpet
Full Bathrooms: 3
Bathroom Amenities: Separate Shower
Bathroom in Basement: 1
Rooms: Foyer,Storage,Walk In Closet
Basement Description: Finished,Exterior Access
Other Specifics
| 2.5 | |
| Concrete Perimeter | |
| Asphalt | |
| Deck, Patio | |
| Fenced Yard,Horses Allowed,Wooded,Mature Trees | |
| 150X230X150X231 | |
| Unfinished | |
| Full | |
| Skylight(s), Hardwood Floors, Built-in Features, Walk-In Closet(s) | |
| Range, Microwave, Dishwasher, Refrigerator, Washer, Dryer, Disposal, Stainless Steel Appliance(s) | |
| Not in DB | |
| Street Lights, Street Paved | |
| — | |
| — | |
| Wood Burning, Gas Log |
Tax History
| Year | Property Taxes |
|---|---|
| 2019 | $8,345 |
Contact Agent
Nearby Similar Homes
Nearby Sold Comparables
Contact Agent
Listing Provided By
REMAX All Pro - St Charles





