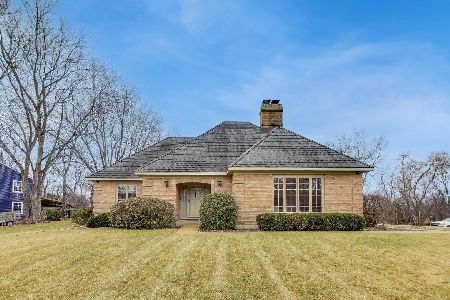4N050 Ferson Creek Road, St Charles, Illinois 60174
$445,000
|
Sold
|
|
| Status: | Closed |
| Sqft: | 2,816 |
| Cost/Sqft: | $165 |
| Beds: | 4 |
| Baths: | 5 |
| Year Built: | 1965 |
| Property Taxes: | $8,746 |
| Days On Market: | 2557 |
| Lot Size: | 0,69 |
Description
A beautiful home right near downtown St. Charles in the coveted Wild Rose Woods community. Located on a large wooded lot, this home has plenty of space with 4 bedrooms, 4-plus baths, sunroom, mudroom, three-car garage, finished basement and a recently updated kitchen. With too many features to list, this home also includes a desired first-floor master suite in addition to a second-floor master suite with fireplaces on both the main floor and in the finished basement. This home includes $125,000 of upgrades. Upgrades include: added mud room, third car garage, new driveway, furnace and air conditioner, 900 square foot cedar deck, kitchen design, Jenn- Air oven and updated stainless appliances, Electrolux washer and dryer, exterior updates and professional landscaping.
Property Specifics
| Single Family | |
| — | |
| — | |
| 1965 | |
| Full | |
| — | |
| No | |
| 0.69 |
| Kane | |
| Wild Rose | |
| 0 / Not Applicable | |
| None | |
| Private Well | |
| Public Sewer | |
| 10262379 | |
| 0921377016 |
Nearby Schools
| NAME: | DISTRICT: | DISTANCE: | |
|---|---|---|---|
|
Grade School
Wild Rose Elementary School |
303 | — | |
|
Middle School
Haines Middle School |
303 | Not in DB | |
|
High School
St Charles North High School |
303 | Not in DB | |
Property History
| DATE: | EVENT: | PRICE: | SOURCE: |
|---|---|---|---|
| 24 Jun, 2011 | Sold | $390,000 | MRED MLS |
| 5 May, 2011 | Under contract | $435,000 | MRED MLS |
| — | Last price change | $450,000 | MRED MLS |
| 16 Aug, 2010 | Listed for sale | $485,000 | MRED MLS |
| 29 Mar, 2019 | Sold | $445,000 | MRED MLS |
| 1 Mar, 2019 | Under contract | $465,000 | MRED MLS |
| — | Last price change | $470,000 | MRED MLS |
| 2 Feb, 2019 | Listed for sale | $470,000 | MRED MLS |
Room Specifics
Total Bedrooms: 4
Bedrooms Above Ground: 4
Bedrooms Below Ground: 0
Dimensions: —
Floor Type: Hardwood
Dimensions: —
Floor Type: Hardwood
Dimensions: —
Floor Type: Hardwood
Full Bathrooms: 5
Bathroom Amenities: —
Bathroom in Basement: 1
Rooms: Office,Heated Sun Room
Basement Description: Finished
Other Specifics
| 3 | |
| Concrete Perimeter | |
| Asphalt | |
| Deck | |
| — | |
| 181.98X146.14X195X261.11 | |
| — | |
| Full | |
| Hardwood Floors, First Floor Bedroom, First Floor Laundry, First Floor Full Bath, Built-in Features | |
| — | |
| Not in DB | |
| Street Paved | |
| — | |
| — | |
| Wood Burning |
Tax History
| Year | Property Taxes |
|---|---|
| 2011 | $7,708 |
| 2019 | $8,746 |
Contact Agent
Nearby Similar Homes
Nearby Sold Comparables
Contact Agent
Listing Provided By
Keller Williams Infinity





