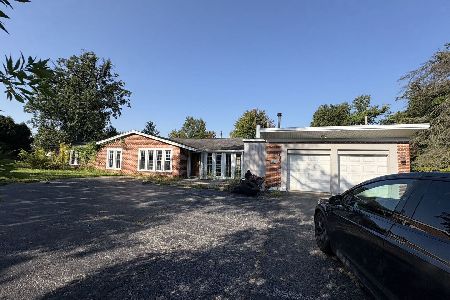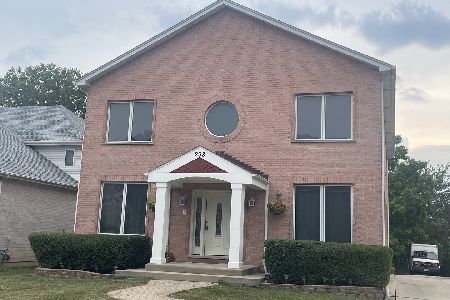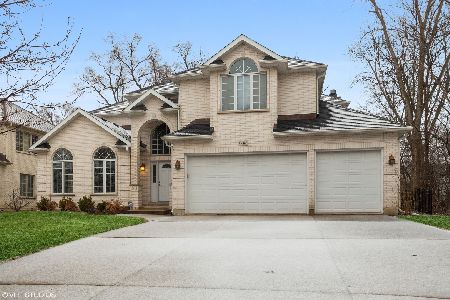4N121 Niles Avenue, Addison, Illinois 60101
$247,000
|
Sold
|
|
| Status: | Closed |
| Sqft: | 1,405 |
| Cost/Sqft: | $181 |
| Beds: | 3 |
| Baths: | 1 |
| Year Built: | 1961 |
| Property Taxes: | $4,744 |
| Days On Market: | 2335 |
| Lot Size: | 0,28 |
Description
Nice split-level home in a beautiful unincorporated neighborhood in Addison. With low taxes and a large private lot to enjoy. This home has been meticulously maintained and carefully updated. Featuring a kitchen with vaulted ceilings and access to the backyard oasis. Hardwood floors throughout including the living room where afternoon light pours in through the windows. Tastefully painted and decorated throughout-this home is truly turnkey. move-in ready! The hardwood floors continue upstairs where you will also find the bathroom of your dreams! Completely remodeled in 2017 with stunning tile work, gorgeous shower doors and well appointed-complete with Bluetooth speaker-fan-light-blue night light. You will surely enjoy starting and ending your day here. Need extra storage? The 24 ft walk-n attic is ready for your stuff! Downstairs, perfect for movie night or gatherings, is a cozy family room with full wet bar and beautiful millwork. Siding 10 years old, roof 5 years old, windows 12 years old. Just move in and enjoy!
Property Specifics
| Single Family | |
| — | |
| Bi-Level | |
| 1961 | |
| Partial | |
| — | |
| No | |
| 0.28 |
| Du Page | |
| — | |
| 0 / Not Applicable | |
| None | |
| Private Well | |
| Septic-Private | |
| 10543612 | |
| 0321419005 |
Nearby Schools
| NAME: | DISTRICT: | DISTANCE: | |
|---|---|---|---|
|
Grade School
Fullerton Elementary School |
4 | — | |
|
Middle School
Indian Trail Junior High School |
4 | Not in DB | |
|
High School
Addison Trail High School |
88 | Not in DB | |
Property History
| DATE: | EVENT: | PRICE: | SOURCE: |
|---|---|---|---|
| 12 Dec, 2019 | Sold | $247,000 | MRED MLS |
| 19 Oct, 2019 | Under contract | $254,900 | MRED MLS |
| 10 Oct, 2019 | Listed for sale | $254,900 | MRED MLS |
Room Specifics
Total Bedrooms: 3
Bedrooms Above Ground: 3
Bedrooms Below Ground: 0
Dimensions: —
Floor Type: Hardwood
Dimensions: —
Floor Type: Hardwood
Full Bathrooms: 1
Bathroom Amenities: —
Bathroom in Basement: 0
Rooms: Attic,Deck,Storage
Basement Description: Finished
Other Specifics
| 2 | |
| Concrete Perimeter | |
| Asphalt | |
| Deck | |
| Mature Trees | |
| 100X125 | |
| Interior Stair | |
| None | |
| Vaulted/Cathedral Ceilings, Skylight(s), Bar-Wet, Hardwood Floors | |
| Range, Microwave, Dishwasher, Refrigerator, Freezer, Washer, Dryer, Water Purifier Rented, Water Softener Owned | |
| Not in DB | |
| Street Paved | |
| — | |
| — | |
| — |
Tax History
| Year | Property Taxes |
|---|---|
| 2019 | $4,744 |
Contact Agent
Nearby Similar Homes
Nearby Sold Comparables
Contact Agent
Listing Provided By
Platinum Partners Realtors







