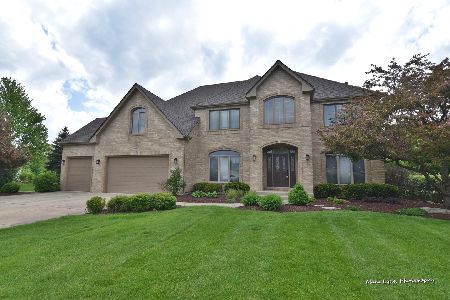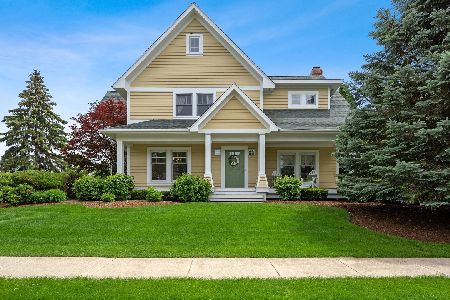4N124 Henry Wadsworth Longfellow Place, St Charles, Illinois 60175
$725,000
|
Sold
|
|
| Status: | Closed |
| Sqft: | 3,162 |
| Cost/Sqft: | $232 |
| Beds: | 4 |
| Baths: | 4 |
| Year Built: | 1996 |
| Property Taxes: | $11,760 |
| Days On Market: | 290 |
| Lot Size: | 0,43 |
Description
Captivating curb appeal abounds with this original owner property & pride of ownership is evident throughout!! From the very moment you pull up to this stunning home, you will be mesmerized by the brick front as well as the architecture & craftsmanship it offers both inside & out! Step inside and you're greeted with a HUGE two-story foyer area that you'll be proud to call home and, a formal dining & living room to your left and right for traditional floor plan. As you walk into the gorgeous kitchen area you will absolutely fall in love with the open concept, custom cabinetry, granite tops & SS Appliances, not to mention the butler entertaining area/coffee bar and large pantry!! The cozy family room is a good size and is framed with a pretty fireplace and built ins with plenty of windows making for a lot of natural light! The private office or 5th bedroom on the opposite end by garage/mud room area provides excellent privacy for someone working from home. A 3 car garage provides ample storage space & a highly desirable staircase to your basement for ease of access!! The finished basement offers amazing space for entertaining with custom bar area, media room/den with English/Lookout, full bathroom & also a Rec & Exercise space too!! The 2nd floor has 4 generously sized bedrooms with a spacious master suite with a dream bathroom! Also, huge walk in closet & additional storage area for ease of access! The Fox Mill Subdivision offers a Community clubhouse, pool, miles of riding/walking trails and beautiful scenery for you to enjoy!
Property Specifics
| Single Family | |
| — | |
| — | |
| 1996 | |
| — | |
| — | |
| No | |
| 0.43 |
| Kane | |
| Fox Mill | |
| 350 / Quarterly | |
| — | |
| — | |
| — | |
| 12333153 | |
| 0824354006 |
Nearby Schools
| NAME: | DISTRICT: | DISTANCE: | |
|---|---|---|---|
|
Grade School
Bell-graham Elementary School |
303 | — | |
|
Middle School
Thompson Middle School |
303 | Not in DB | |
|
High School
St Charles East High School |
303 | Not in DB | |
Property History
| DATE: | EVENT: | PRICE: | SOURCE: |
|---|---|---|---|
| 28 May, 2025 | Sold | $725,000 | MRED MLS |
| 14 Apr, 2025 | Under contract | $735,000 | MRED MLS |
| 10 Apr, 2025 | Listed for sale | $735,000 | MRED MLS |
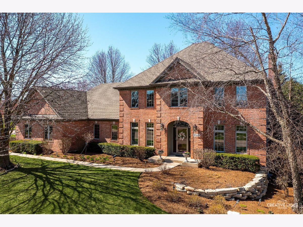
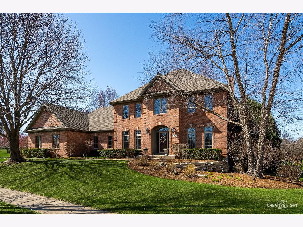
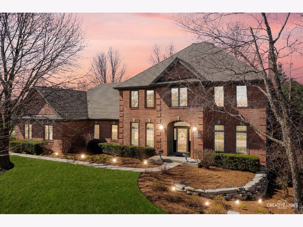
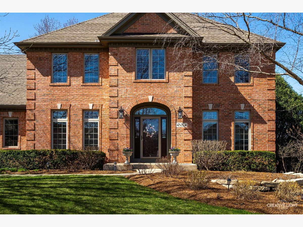
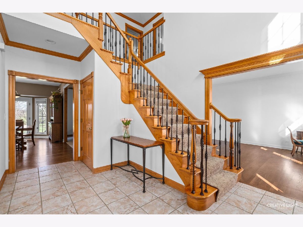
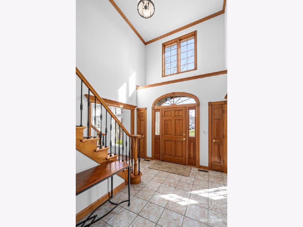
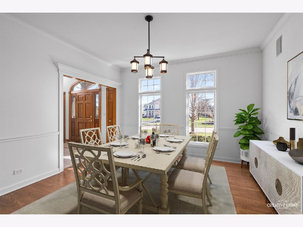
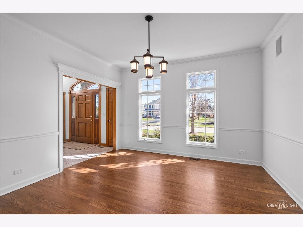
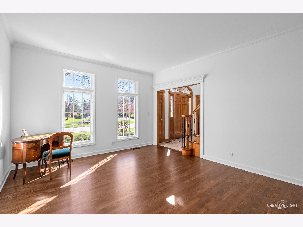
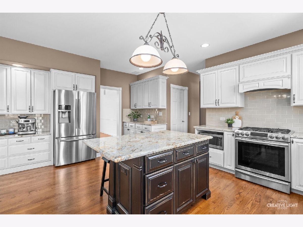
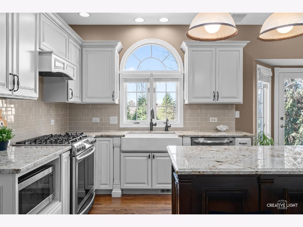
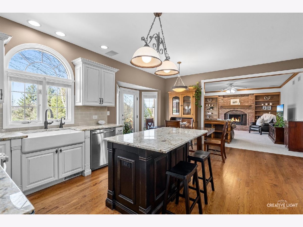
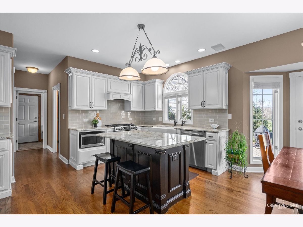
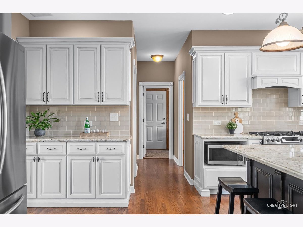
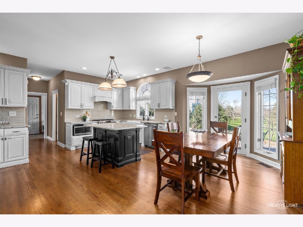
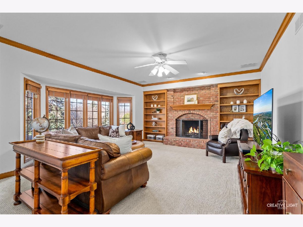
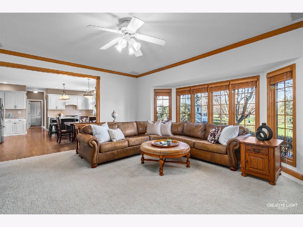
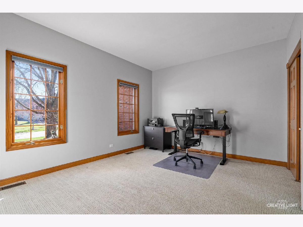
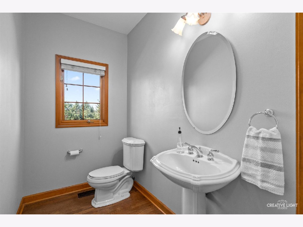
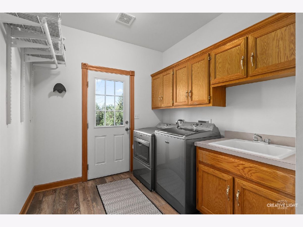
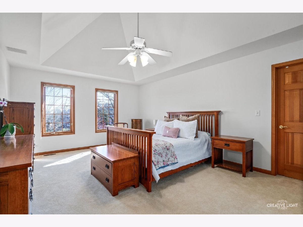
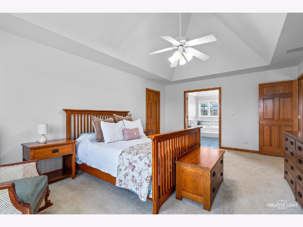
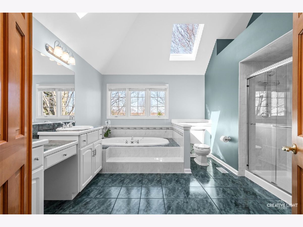
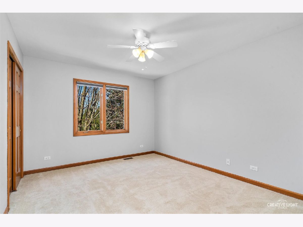
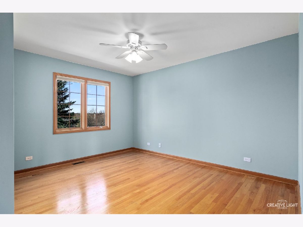
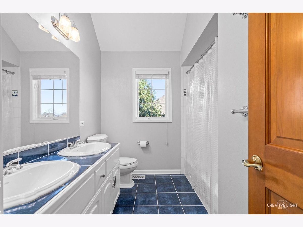
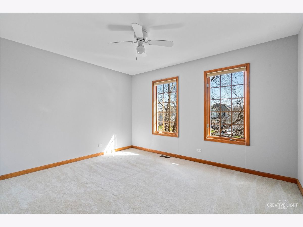
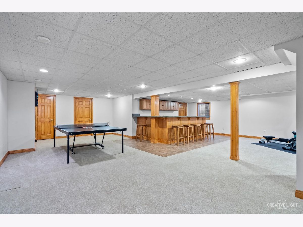
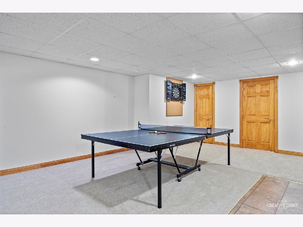
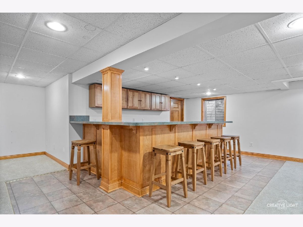
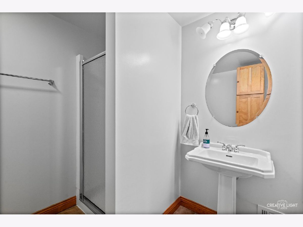
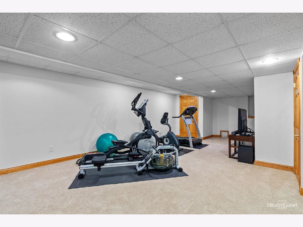
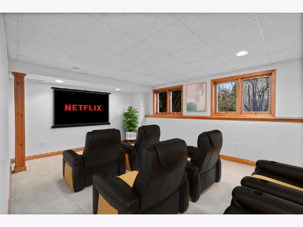
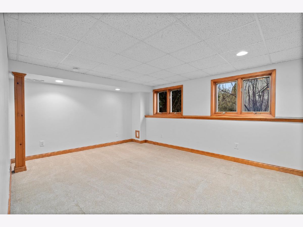
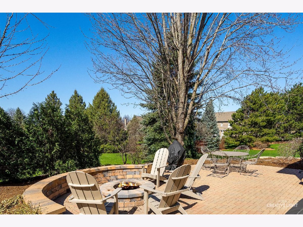
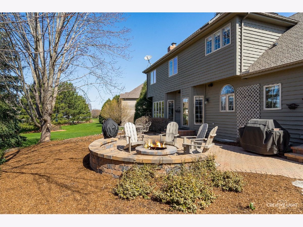
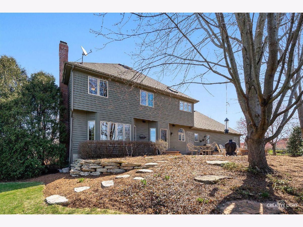
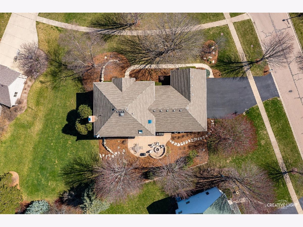
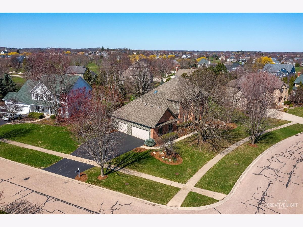
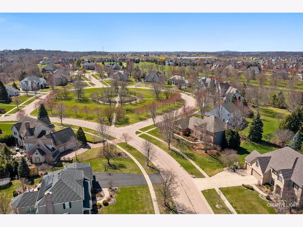
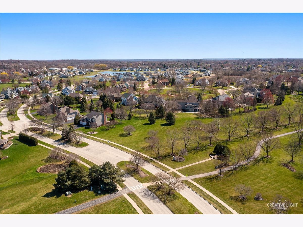
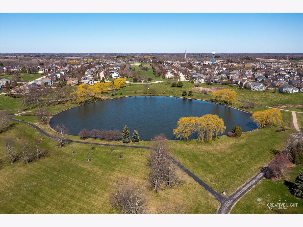
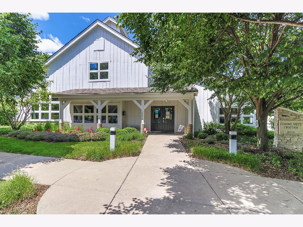
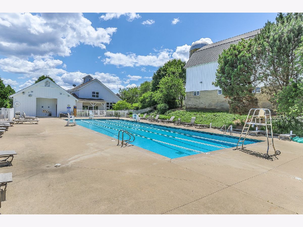
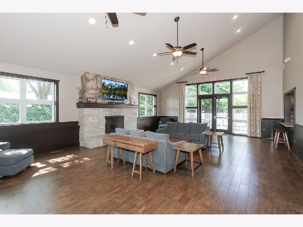
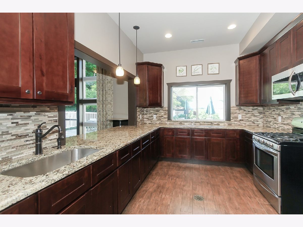
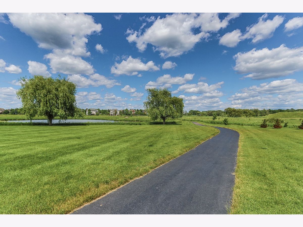
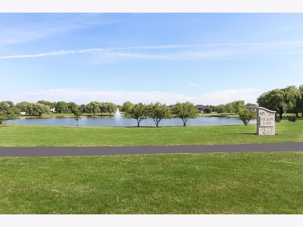
Room Specifics
Total Bedrooms: 4
Bedrooms Above Ground: 4
Bedrooms Below Ground: 0
Dimensions: —
Floor Type: —
Dimensions: —
Floor Type: —
Dimensions: —
Floor Type: —
Full Bathrooms: 4
Bathroom Amenities: —
Bathroom in Basement: 1
Rooms: —
Basement Description: —
Other Specifics
| 3 | |
| — | |
| — | |
| — | |
| — | |
| 18676 | |
| — | |
| — | |
| — | |
| — | |
| Not in DB | |
| — | |
| — | |
| — | |
| — |
Tax History
| Year | Property Taxes |
|---|---|
| 2025 | $11,760 |
Contact Agent
Nearby Similar Homes
Nearby Sold Comparables
Contact Agent
Listing Provided By
Executive Realty Group LLC




