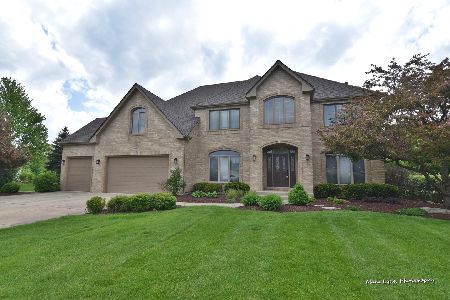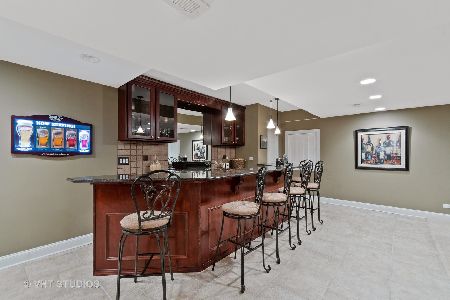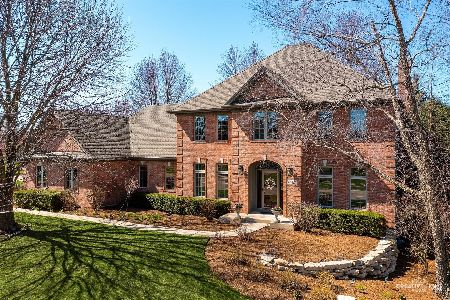39W894 Louisa May Alcott Lane, St Charles, Illinois 60175
$483,500
|
Sold
|
|
| Status: | Closed |
| Sqft: | 3,210 |
| Cost/Sqft: | $153 |
| Beds: | 4 |
| Baths: | 4 |
| Year Built: | 2001 |
| Property Taxes: | $10,758 |
| Days On Market: | 2437 |
| Lot Size: | 0,63 |
Description
Sun filled home w/stone front accents + Lush .63 acre professionally landscaped yard w/stamped concrete walkway. Covered front porch leads into an inviting foyer. Captivating millwork throughout + leaded glass transoms. Gleaming hardwood floors ~ Spacious living rm w/French doors to a warm family rm w/brick fireplace flanked by built-in bookshelves ~ Gorgeous updated white kitchen w/granite, stainless steel appliances, double oven, new island, huge breakfast room w/gorgeous fixture ~ Formal dining rm. Impressive sunroom w/tray ceiling, wall of windows + French door to stamped concrete patio & large backyard ~ 1st floor den & laundry ~ Master suite w/tray ceiling, hardwood flooring, huge 14x11 walk-in closet + LUX bath w/quartz vanities, jacuzzi tub & separate shower. Open stairway to finished basement w/rec rm, exercise rm, 5th bedrm, bath + Storage Rm! Walk to park, school & trails. Community Pool & Clubhouse + Near METRA & Downtown STC + Shopping & Dining. ROOF'15, HVAC '12 & HWH'19
Property Specifics
| Single Family | |
| — | |
| — | |
| 2001 | |
| Full | |
| — | |
| No | |
| 0.63 |
| Kane | |
| Fox Mill | |
| 300 / Quarterly | |
| Insurance,Clubhouse,Pool | |
| Public | |
| Public Sewer, Sewer-Storm | |
| 10391840 | |
| 0824352002 |
Nearby Schools
| NAME: | DISTRICT: | DISTANCE: | |
|---|---|---|---|
|
Grade School
Bell-graham Elementary School |
303 | — | |
|
Middle School
Thompson Middle School |
303 | Not in DB | |
|
High School
St Charles East High School |
303 | Not in DB | |
Property History
| DATE: | EVENT: | PRICE: | SOURCE: |
|---|---|---|---|
| 31 Jul, 2019 | Sold | $483,500 | MRED MLS |
| 3 Jul, 2019 | Under contract | $489,900 | MRED MLS |
| — | Last price change | $495,900 | MRED MLS |
| 24 May, 2019 | Listed for sale | $499,900 | MRED MLS |
Room Specifics
Total Bedrooms: 5
Bedrooms Above Ground: 4
Bedrooms Below Ground: 1
Dimensions: —
Floor Type: Carpet
Dimensions: —
Floor Type: Carpet
Dimensions: —
Floor Type: Carpet
Dimensions: —
Floor Type: —
Full Bathrooms: 4
Bathroom Amenities: Whirlpool,Separate Shower,Double Sink
Bathroom in Basement: 1
Rooms: Sun Room,Den,Foyer,Bedroom 5,Recreation Room,Exercise Room,Breakfast Room,Storage,Walk In Closet
Basement Description: Finished
Other Specifics
| 3 | |
| Concrete Perimeter | |
| Asphalt | |
| Stamped Concrete Patio, Storms/Screens | |
| Landscaped | |
| 159 X 174 X 83 X 168 | |
| Unfinished | |
| Full | |
| Vaulted/Cathedral Ceilings, Hardwood Floors, First Floor Laundry, Walk-In Closet(s) | |
| Double Oven, Microwave, Dishwasher, Refrigerator, Washer, Dryer, Disposal, Stainless Steel Appliance(s) | |
| Not in DB | |
| Clubhouse, Pool, Sidewalks, Street Lights | |
| — | |
| — | |
| Gas Log, Gas Starter |
Tax History
| Year | Property Taxes |
|---|---|
| 2019 | $10,758 |
Contact Agent
Nearby Similar Homes
Nearby Sold Comparables
Contact Agent
Listing Provided By
REMAX All Pro - St Charles









