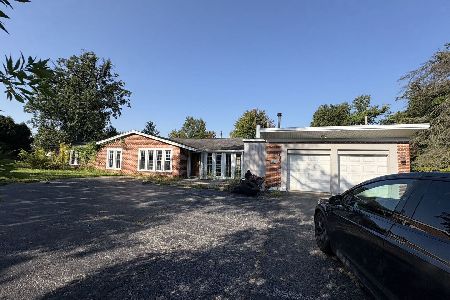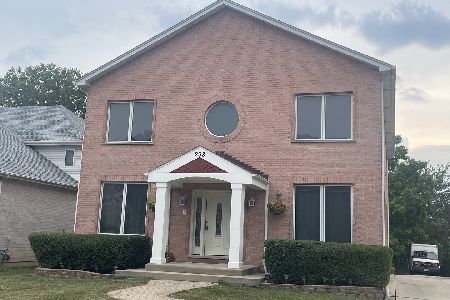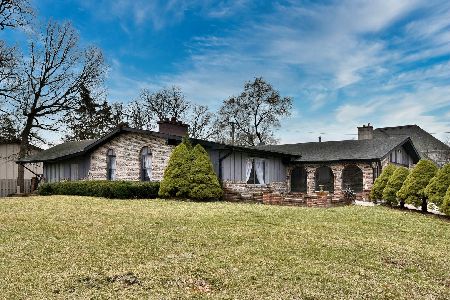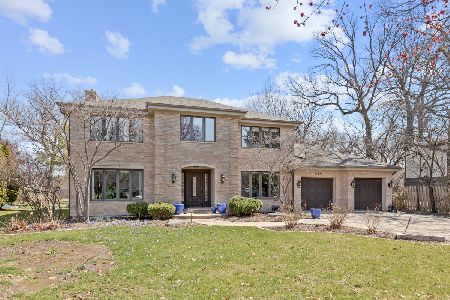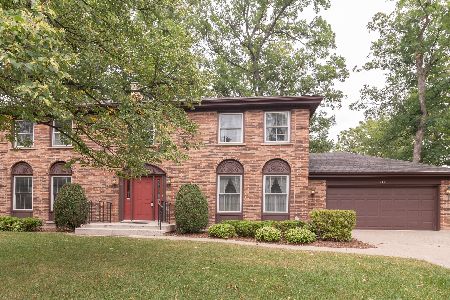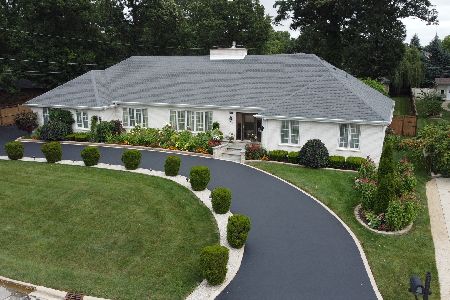4N162 Maple Avenue, Addison, Illinois 60101
$313,900
|
Sold
|
|
| Status: | Closed |
| Sqft: | 2,052 |
| Cost/Sqft: | $155 |
| Beds: | 4 |
| Baths: | 2 |
| Year Built: | 1968 |
| Property Taxes: | $5,313 |
| Days On Market: | 1648 |
| Lot Size: | 0,29 |
Description
Location, Location, Location ~Large Beautiful 1/3 Acre Lot Close to Forest Preserves, Park, Golf, Shopping, Expressway, and More! Clean and Well Maintained Home ~Featuring some Unique Vintage Touches, such as a Chicago Vintage Brick Walkway ~Spacious Eat in Kitchen with Granite Counters, Newer Stainless Steel Refrigerator, and Lightly Use Stove ~Splendid Yard Views from Kitchen Dining Area ~Sliding Door leads to Raised Deck, Paver Patio and Yard ~Full Bath has Newer Vanity, Light Fixture and Pristine Trendy Vintage Ceramic Tile ~Lower Level with 2nd Kitchen, Bedroom, Bath with Walk-in Shower, Family Room and Bonus Room with Exterior Entry would suit well for Guest or In-law Suite ~NEW Hot Water Heater, Newer Central A/C, New Well Pump and Pipe to Home ~Public Water & Sewer in Area ~Bring on Your Decorating Idea and Make it Yours TODAY!!
Property Specifics
| Single Family | |
| — | |
| — | |
| 1968 | |
| Full,English | |
| RAISED RANCH | |
| No | |
| 0.29 |
| Du Page | |
| — | |
| — / Not Applicable | |
| None | |
| Private Well | |
| Septic-Private | |
| 11199423 | |
| 0322314005 |
Nearby Schools
| NAME: | DISTRICT: | DISTANCE: | |
|---|---|---|---|
|
Grade School
Fullerton Elementary School |
4 | — | |
|
Middle School
Indian Trail Elementary School |
58 | Not in DB | |
|
High School
Addison Trail High School |
88 | Not in DB | |
Property History
| DATE: | EVENT: | PRICE: | SOURCE: |
|---|---|---|---|
| 22 Oct, 2021 | Sold | $313,900 | MRED MLS |
| 9 Sep, 2021 | Under contract | $318,900 | MRED MLS |
| 26 Aug, 2021 | Listed for sale | $318,900 | MRED MLS |
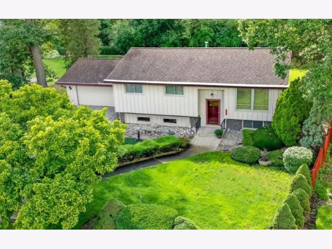
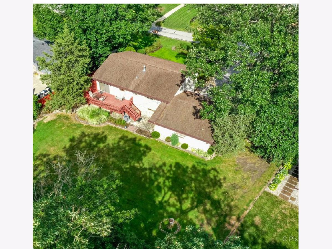
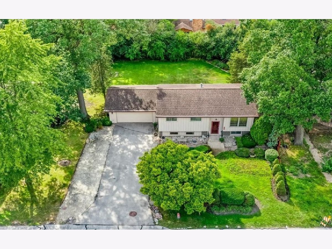
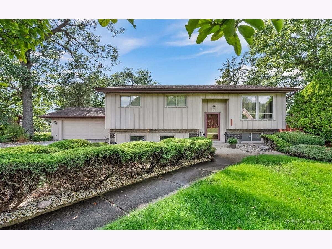
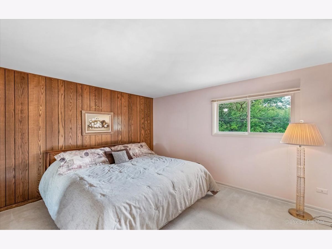
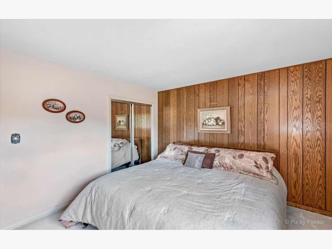
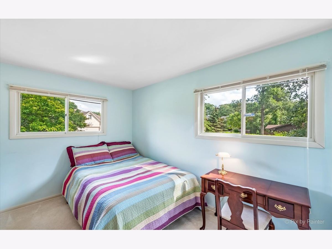
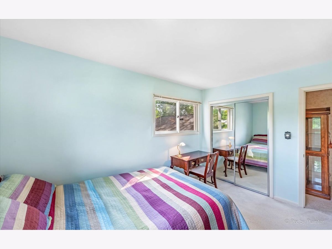
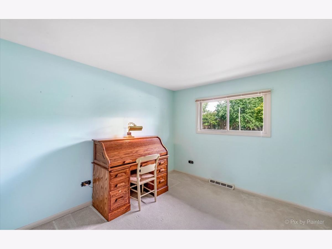
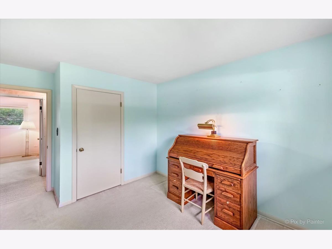
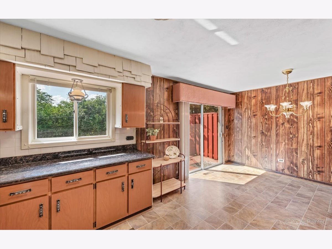
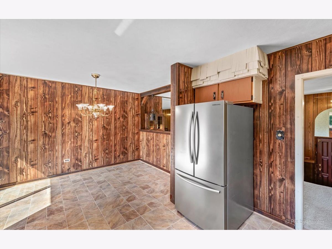
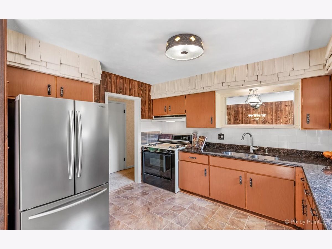
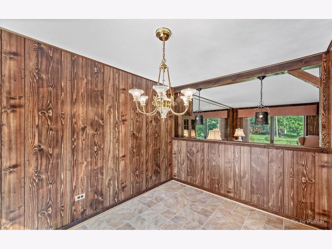
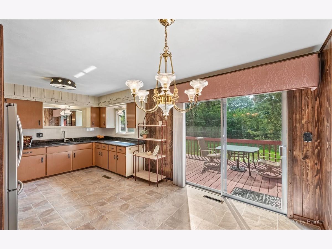
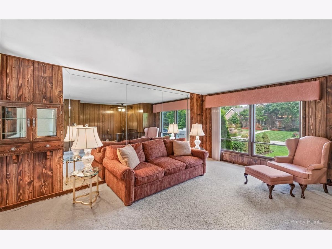
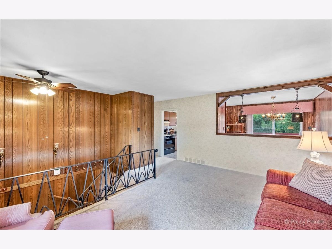
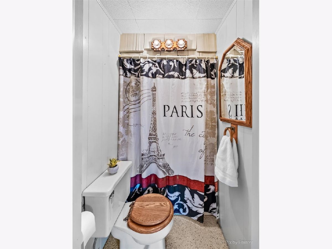
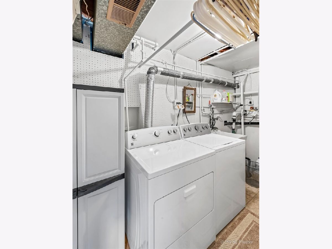
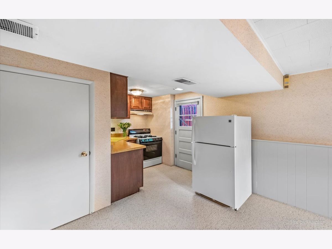
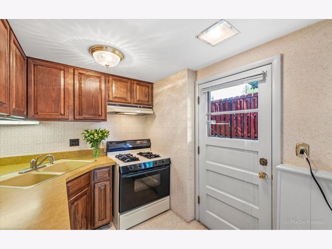
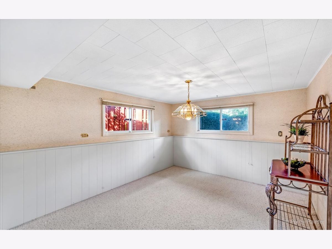
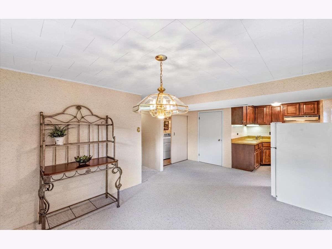
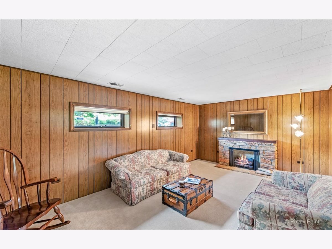
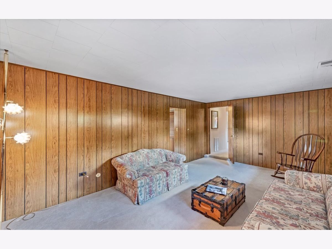
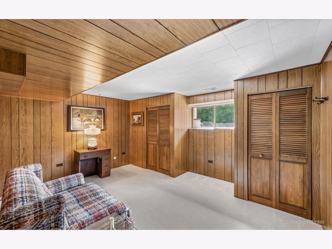
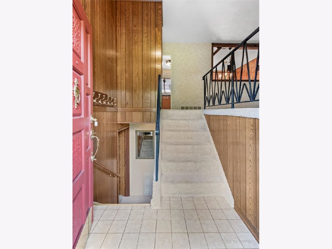
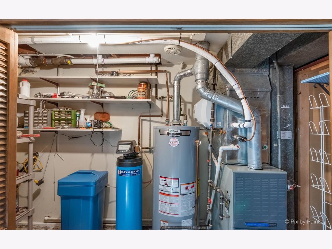
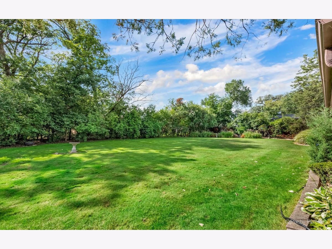
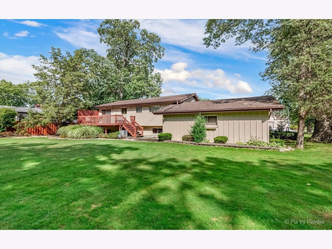
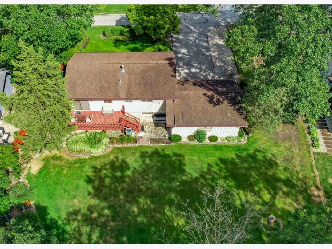
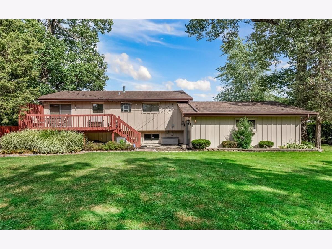
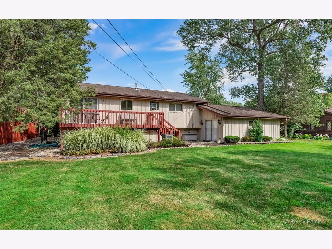
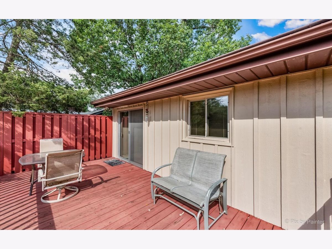
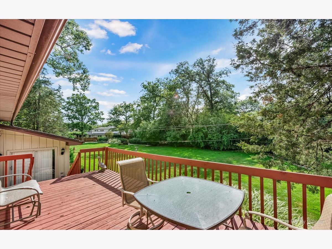
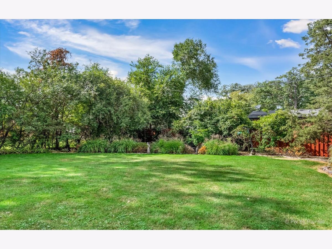
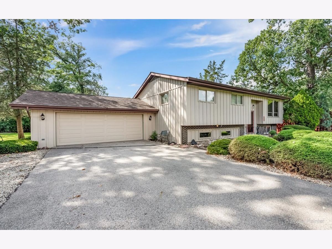
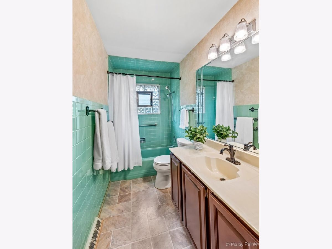
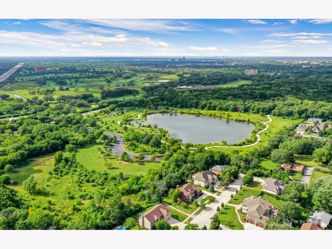
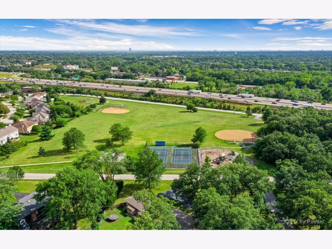
Room Specifics
Total Bedrooms: 4
Bedrooms Above Ground: 4
Bedrooms Below Ground: 0
Dimensions: —
Floor Type: Carpet
Dimensions: —
Floor Type: Carpet
Dimensions: —
Floor Type: Carpet
Full Bathrooms: 2
Bathroom Amenities: Separate Shower
Bathroom in Basement: 1
Rooms: Eating Area,Bonus Room,Kitchen
Basement Description: Finished,Exterior Access
Other Specifics
| 2.5 | |
| Concrete Perimeter | |
| Asphalt | |
| Deck, Brick Paver Patio, Storms/Screens | |
| Cul-De-Sac,Level | |
| 99 X 126 | |
| — | |
| None | |
| In-Law Arrangement, Built-in Features, Drapes/Blinds, Granite Counters, Some Storm Doors | |
| Range, Refrigerator, Washer, Dryer, Range Hood, Water Softener | |
| Not in DB | |
| Street Paved | |
| — | |
| — | |
| — |
Tax History
| Year | Property Taxes |
|---|---|
| 2021 | $5,313 |
Contact Agent
Nearby Similar Homes
Nearby Sold Comparables
Contact Agent
Listing Provided By
RE/MAX All Pro

