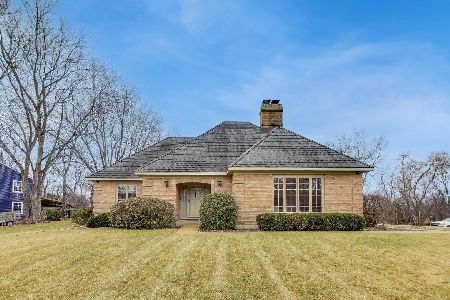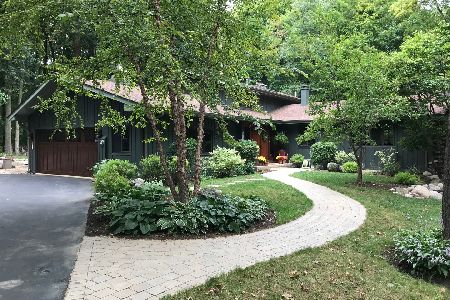4N172 Thornapple Road, St Charles, Illinois 60174
$385,000
|
Sold
|
|
| Status: | Closed |
| Sqft: | 3,054 |
| Cost/Sqft: | $129 |
| Beds: | 5 |
| Baths: | 4 |
| Year Built: | 1969 |
| Property Taxes: | $9,832 |
| Days On Market: | 2708 |
| Lot Size: | 0,67 |
Description
Motivated seller! Bring offer and make this awesome home yours! So much home for the money! Charming Colonial home nestled on a .6 acre private, wooded lot featuring two backyard zip lines, fire pit, hot tub and shed. Flexible 1st FLOOR: Home Office OR Master Suite OR IN-LAW Arrangement!! 2nd Master Suite and 3 more bedrooms upstairs! Recently finished basement, screened porch, 1st floor laundry, gorgeous hardwood floors! Updated Kitchen open to Family Room w/ Fireplace features an island, breakfast bar, Corian counters & all SS appliances & eating area. Great location in highly sought after Wild Rose. Walk to neighborhood grade school, Timbers Park, nearby biking trails, etc. Close to downtown, Pottawatomie Park & LeRoy Oaks Forest Preserve. An optional $10/ year HOA affords an opportunity to partake in activities such as dinners, ice cream socials, parades, holiday events, and other events.
Property Specifics
| Single Family | |
| — | |
| Colonial | |
| 1969 | |
| Full | |
| — | |
| No | |
| 0.67 |
| Kane | |
| Wild Rose | |
| 0 / Not Applicable | |
| None | |
| Public | |
| Public Sewer | |
| 10070997 | |
| 0921352012 |
Nearby Schools
| NAME: | DISTRICT: | DISTANCE: | |
|---|---|---|---|
|
Grade School
Wild Rose Elementary School |
303 | — | |
|
Middle School
Wredling Middle School |
303 | Not in DB | |
|
High School
St Charles North High School |
303 | Not in DB | |
Property History
| DATE: | EVENT: | PRICE: | SOURCE: |
|---|---|---|---|
| 30 Jun, 2016 | Sold | $390,000 | MRED MLS |
| 10 Jan, 2016 | Under contract | $399,900 | MRED MLS |
| 11 Sep, 2015 | Listed for sale | $399,900 | MRED MLS |
| 26 Oct, 2018 | Sold | $385,000 | MRED MLS |
| 17 Sep, 2018 | Under contract | $395,000 | MRED MLS |
| 4 Sep, 2018 | Listed for sale | $395,000 | MRED MLS |
Room Specifics
Total Bedrooms: 5
Bedrooms Above Ground: 5
Bedrooms Below Ground: 0
Dimensions: —
Floor Type: Carpet
Dimensions: —
Floor Type: Carpet
Dimensions: —
Floor Type: Carpet
Dimensions: —
Floor Type: —
Full Bathrooms: 4
Bathroom Amenities: Whirlpool,Separate Shower,Double Sink
Bathroom in Basement: 0
Rooms: Bonus Room,Bedroom 5,Eating Area,Recreation Room,Screened Porch
Basement Description: Finished
Other Specifics
| 2 | |
| Concrete Perimeter | |
| Asphalt | |
| Deck, Patio, Porch, Hot Tub, Porch Screened | |
| Fenced Yard,Wooded | |
| 120X242 | |
| Pull Down Stair | |
| Full | |
| Bar-Wet, Hardwood Floors, First Floor Bedroom, In-Law Arrangement, First Floor Laundry, First Floor Full Bath | |
| Double Oven, Range, Microwave, Dishwasher, Refrigerator, Bar Fridge, Washer, Dryer, Disposal, Indoor Grill, Stainless Steel Appliance(s), Range Hood | |
| Not in DB | |
| — | |
| — | |
| — | |
| Wood Burning |
Tax History
| Year | Property Taxes |
|---|---|
| 2016 | $10,030 |
| 2018 | $9,832 |
Contact Agent
Nearby Similar Homes
Nearby Sold Comparables
Contact Agent
Listing Provided By
Baird & Warner






