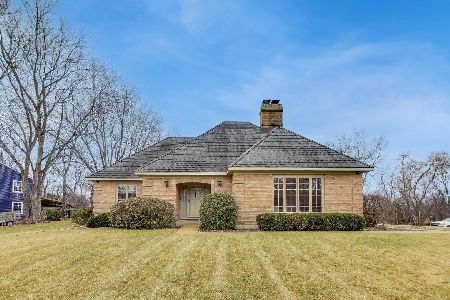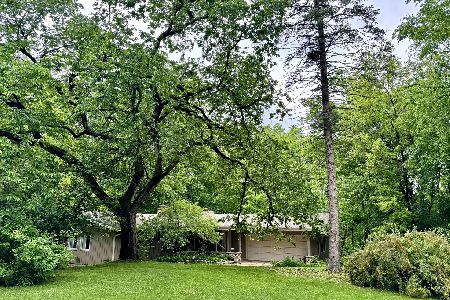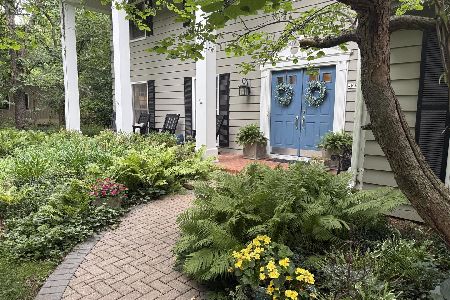4N199 Thornapple Road, St Charles, Illinois 60174
$412,500
|
Sold
|
|
| Status: | Closed |
| Sqft: | 2,350 |
| Cost/Sqft: | $183 |
| Beds: | 3 |
| Baths: | 2 |
| Year Built: | 1987 |
| Property Taxes: | $8,341 |
| Days On Market: | 3581 |
| Lot Size: | 0,49 |
Description
Postmodern-style two-story custom home designed by prominent architect Paul Konstant, nestled on heavily wooded hillside lot with small stream winding through property. The moment you enter the large foyer, you know this is a special property. The living rm/great rm features a dramatic 17 ft ceiling, 29 windows, fireplace, and striking view of woods and stream,~Dining room has built-in custom cabinetry by Wettengel Woodworking with granite top and can lighting~The gourmet kitchen has custom European-style frameless cabinetry by Wettengel, granite, breakfast bar, Dacor double oven and cook top, and access to deck~Two bedrooms with full bath with Wettengel double vanity and Caesarstone counter top, and tiled walk-in shower complete 1st flr~Master bedroom has HUGE WIC with custom cabinetry, and bath with Wettengel double vanity, tiled walk-in double shower, and whirlpool~Family room with 16 ft custom book shelves and balcony overlook~Incredible one-of-a-kind top quality, impeccable home!
Property Specifics
| Single Family | |
| — | |
| Contemporary | |
| 1987 | |
| Partial | |
| CUSTOM | |
| No | |
| 0.49 |
| Kane | |
| Wild Rose | |
| 0 / Not Applicable | |
| None | |
| Public | |
| Public Sewer | |
| 09194563 | |
| 0921376003 |
Nearby Schools
| NAME: | DISTRICT: | DISTANCE: | |
|---|---|---|---|
|
Grade School
Wild Rose Elementary School |
303 | — | |
|
Middle School
Haines Middle School |
303 | Not in DB | |
|
High School
St Charles North High School |
303 | Not in DB | |
Property History
| DATE: | EVENT: | PRICE: | SOURCE: |
|---|---|---|---|
| 16 Jun, 2016 | Sold | $412,500 | MRED MLS |
| 13 May, 2016 | Under contract | $429,500 | MRED MLS |
| 14 Apr, 2016 | Listed for sale | $429,500 | MRED MLS |
Room Specifics
Total Bedrooms: 3
Bedrooms Above Ground: 3
Bedrooms Below Ground: 0
Dimensions: —
Floor Type: Carpet
Dimensions: —
Floor Type: Carpet
Full Bathrooms: 2
Bathroom Amenities: Whirlpool,Separate Shower,Double Sink
Bathroom in Basement: 0
Rooms: Foyer,Walk In Closet
Basement Description: Unfinished
Other Specifics
| 2.5 | |
| Concrete Perimeter | |
| Brick | |
| Deck, Storms/Screens | |
| Landscaped,Stream(s),Wooded | |
| 140 X 150 X 140 X 152 | |
| Unfinished | |
| Full | |
| Vaulted/Cathedral Ceilings, Hardwood Floors, First Floor Bedroom, In-Law Arrangement, First Floor Full Bath | |
| Double Oven, Range, Microwave, Dishwasher, Refrigerator, Disposal | |
| Not in DB | |
| Street Lights, Street Paved | |
| — | |
| — | |
| Attached Fireplace Doors/Screen, Gas Log, Gas Starter |
Tax History
| Year | Property Taxes |
|---|---|
| 2016 | $8,341 |
Contact Agent
Nearby Similar Homes
Nearby Sold Comparables
Contact Agent
Listing Provided By
Baird & Warner







