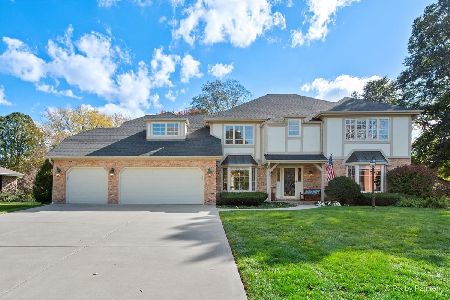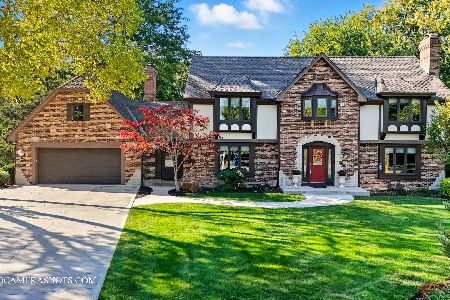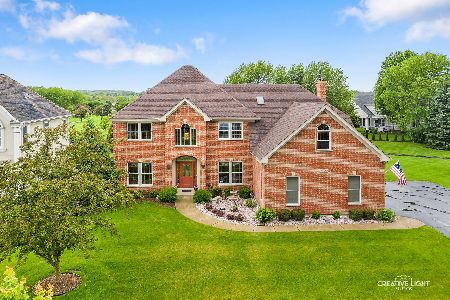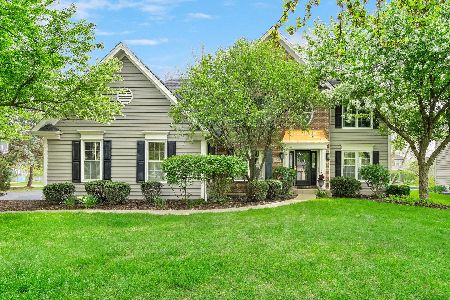4N208 Fox Mill Boulevard, St Charles, Illinois 60175
$498,400
|
Sold
|
|
| Status: | Closed |
| Sqft: | 2,963 |
| Cost/Sqft: | $169 |
| Beds: | 4 |
| Baths: | 4 |
| Year Built: | 1998 |
| Property Taxes: | $10,182 |
| Days On Market: | 1900 |
| Lot Size: | 0,44 |
Description
Custom built home on a spectacular 4/10 acre lot that backs to acres of preserved land with water views!! Gorgeous cut stone pathway leads to the covered front porch... Sunny 2-story foyer with gleaming maple hardwoods and a split staircase that leads to the kitchen and upstairs. Formal living room offers 3 big windows with 1/2 round windows above, beautiful fireplace, new carpet and big picture window overlooking the deck and back yard. Formal dining room with new carpet, built-in speakers and wall sconce. Come and see the chef's kitchen with two serving/buffet counters, raised panel maple cabinets, granite countertops, SS appliances, dinette with atrium door opens to an expansive multi-level deck that spans the width of the home!! Cozy family room has fireplace framed by built-in bookcases and it is wired for surround sound! Big first floor laundry room with cabinets and utility sink. Master retreat has custom tray ceiling with recessed lighting, bayed sitting area, big walk-in closet and updated luxury bath with dual vanities, whirlpool tub and big walk-in shower with built-in niches and glass doors. Three more spacious bedrooms all with ceiling fan/lights and generous closet space. Updated full hall bath with private shower & commode. You just have to see the finished look-out basement to believe it! There is a media space with stone fireplace and a big wet bar with plenty of room for your guests! The pool room, office and full bath are just an added bonus and there is plenty of space left for storage too. The multi-level deck of your dreams awaits you outside-- there is plenty of built-in seating and a pergola too! Deep back yard leads to the walking path behind! Close to Bell-Graham Elementary School, parks, and quick access to Metra Train station! New HVAC too!!
Property Specifics
| Single Family | |
| — | |
| — | |
| 1998 | |
| Full,English | |
| — | |
| No | |
| 0.44 |
| Kane | |
| Fox Mill | |
| 310 / Quarterly | |
| Insurance,Clubhouse,Pool | |
| Public | |
| Public Sewer | |
| 10835433 | |
| 0824351004 |
Nearby Schools
| NAME: | DISTRICT: | DISTANCE: | |
|---|---|---|---|
|
Grade School
Bell-graham Elementary School |
303 | — | |
|
Middle School
Thompson Middle School |
303 | Not in DB | |
|
High School
St Charles East High School |
303 | Not in DB | |
Property History
| DATE: | EVENT: | PRICE: | SOURCE: |
|---|---|---|---|
| 23 Oct, 2020 | Sold | $498,400 | MRED MLS |
| 30 Aug, 2020 | Under contract | $499,400 | MRED MLS |
| 26 Aug, 2020 | Listed for sale | $499,400 | MRED MLS |
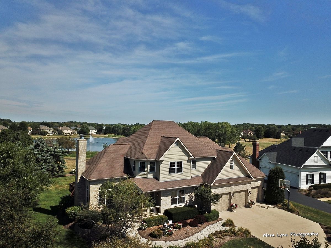
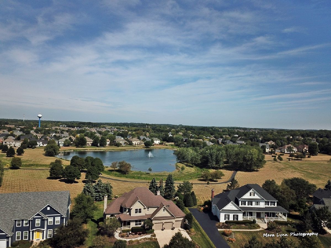
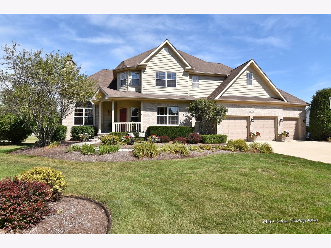
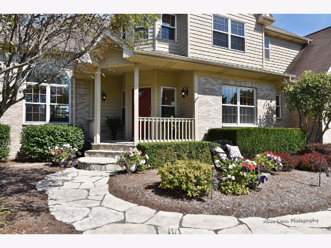
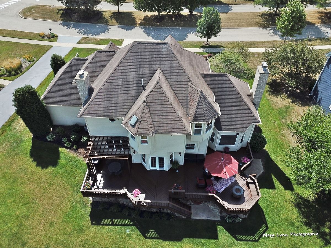
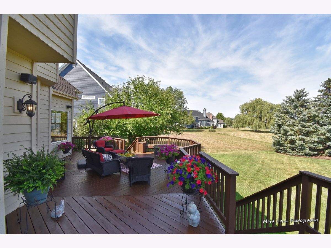
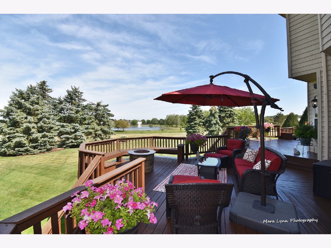
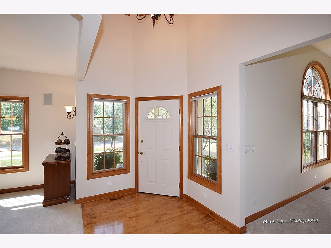
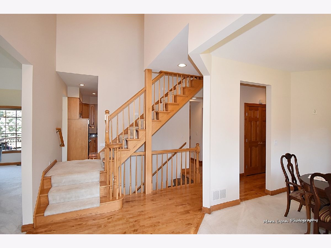
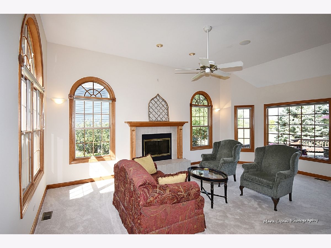
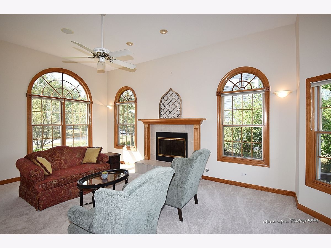
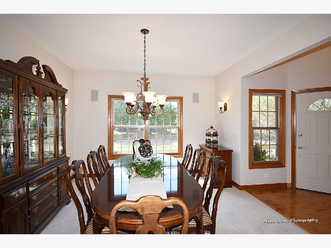
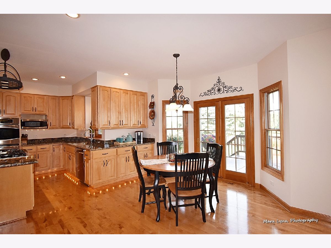
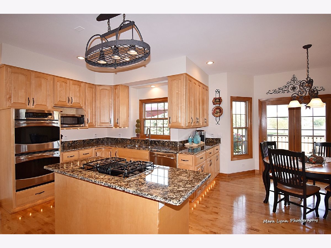
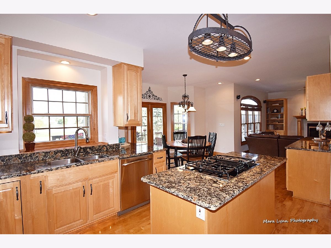
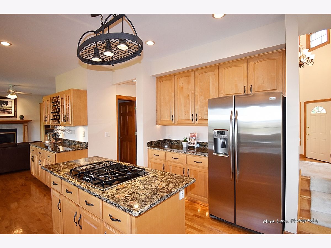
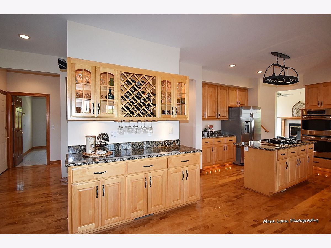
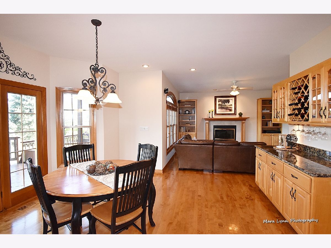
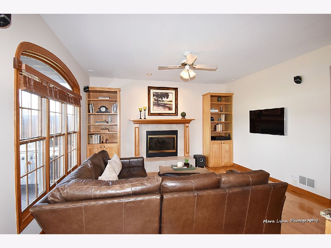
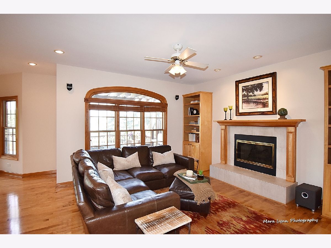
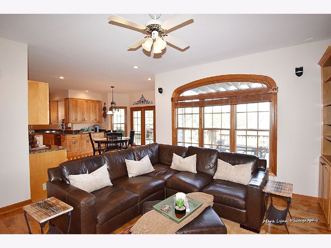
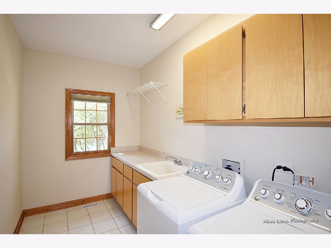
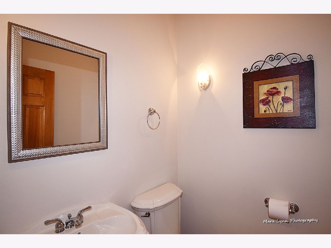
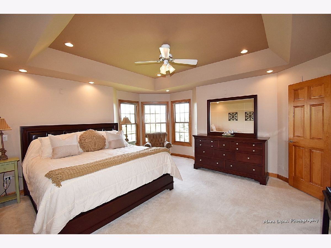
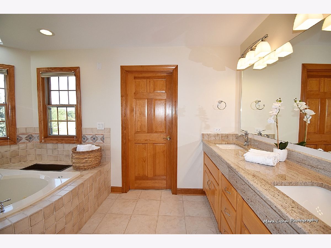
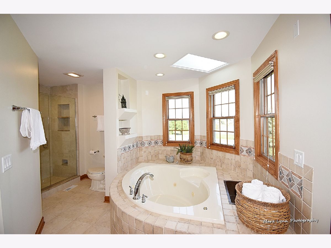
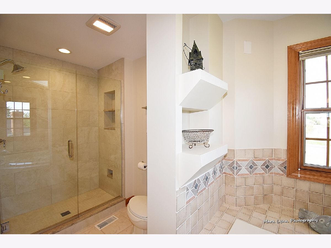
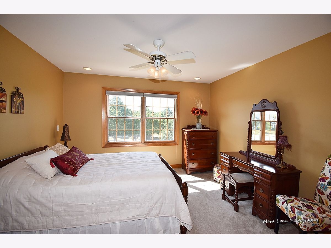
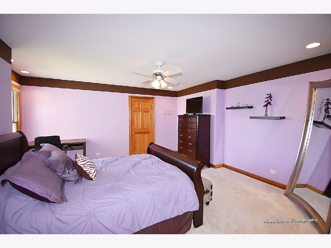
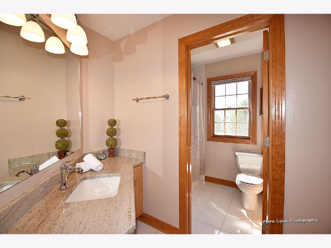
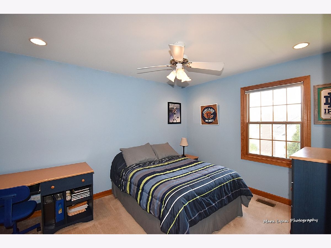
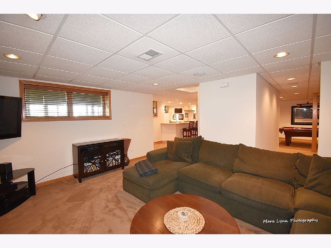
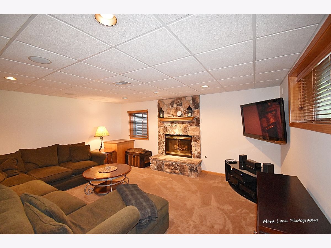
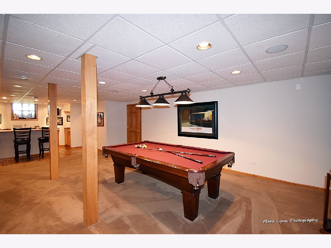
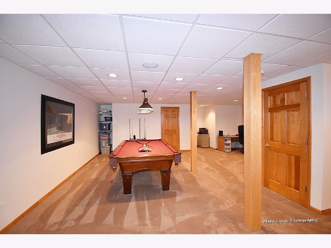
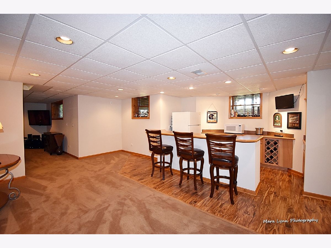
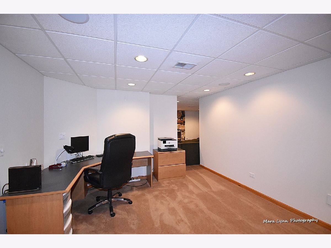
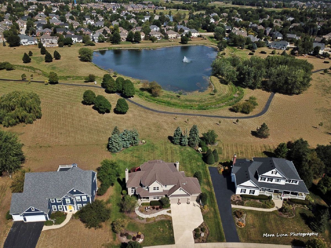
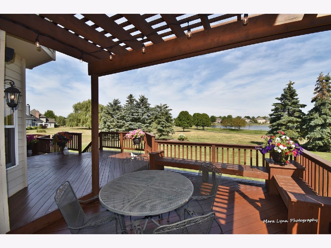
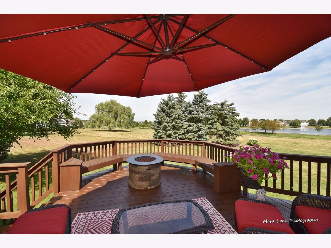
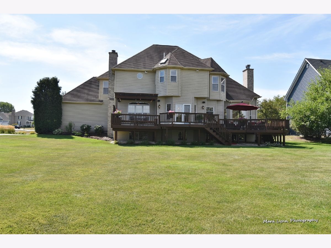
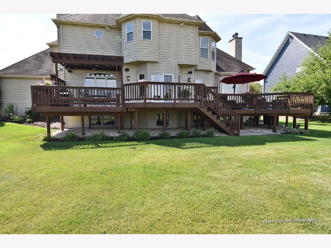
Room Specifics
Total Bedrooms: 4
Bedrooms Above Ground: 4
Bedrooms Below Ground: 0
Dimensions: —
Floor Type: Carpet
Dimensions: —
Floor Type: Carpet
Dimensions: —
Floor Type: Carpet
Full Bathrooms: 4
Bathroom Amenities: Whirlpool,Double Sink,Double Shower
Bathroom in Basement: 1
Rooms: Recreation Room,Game Room,Office
Basement Description: Finished
Other Specifics
| 3 | |
| Concrete Perimeter | |
| Asphalt | |
| Deck | |
| Landscaped,Water View | |
| 85X176X126X175 | |
| — | |
| Full | |
| Vaulted/Cathedral Ceilings, Skylight(s), Bar-Wet, Hardwood Floors, First Floor Laundry | |
| Double Oven, Microwave, Dishwasher, Refrigerator, Washer, Dryer, Disposal, Stainless Steel Appliance(s) | |
| Not in DB | |
| Clubhouse, Park, Pool, Sidewalks, Street Lights, Street Paved | |
| — | |
| — | |
| Gas Log, Gas Starter |
Tax History
| Year | Property Taxes |
|---|---|
| 2020 | $10,182 |
Contact Agent
Nearby Similar Homes
Nearby Sold Comparables
Contact Agent
Listing Provided By
REMAX All Pro - St Charles

